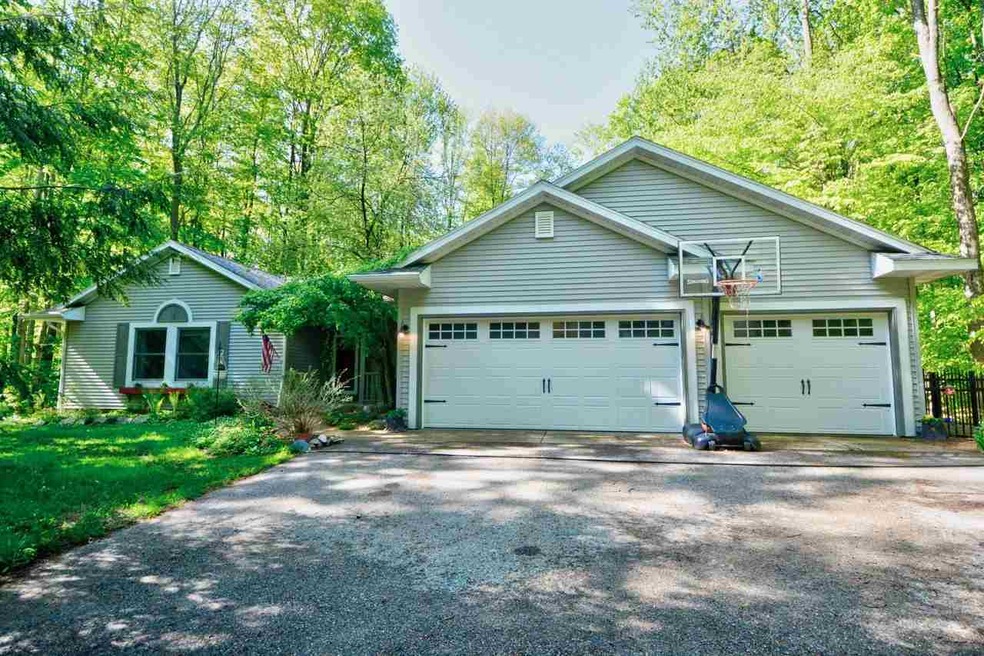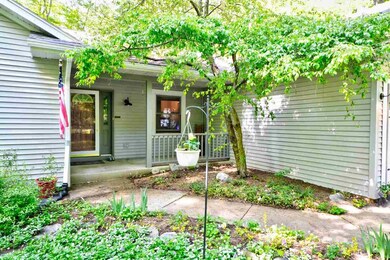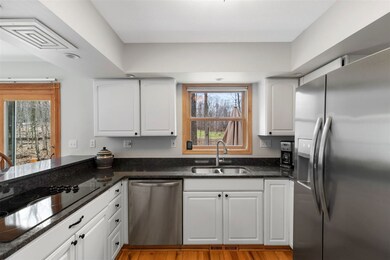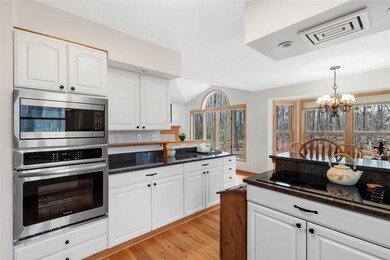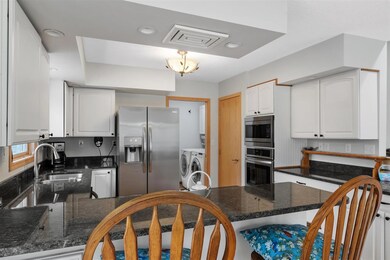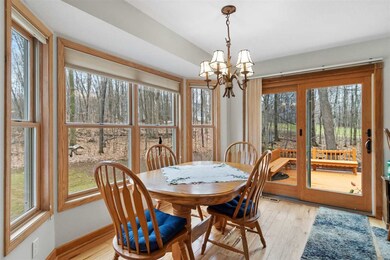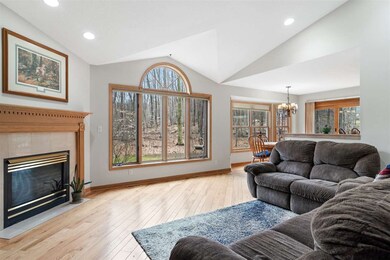
2415 Hemlock Ln Petoskey, MI 49770
Estimated Value: $526,626 - $641,000
Highlights
- Deck
- Wood Flooring
- Wood Frame Window
- Cathedral Ceiling
- First Floor Utility Room
- 3 Car Attached Garage
About This Home
As of July 2020A wonderful 4 bed/3 bath Petoskey home is a wooded neighborhood setting. All of the features that make a great home including wood floors, vaulted ceilings, master suite with dual sinks and large walk-in, office and laundry on the main floor, finished walk-out lower level with patio, abundant sunlight with numerous large windows, large deck, and a three stall garage. Ready for your to move in with the entire home recently repainted, new kitchen appliances, and new kitchen countertops. Near Walloon Lake public park. Make the time to view this awesome Petoskey home !
Last Agent to Sell the Property
Coldwell Banker Schmidt - Petoskey License #6502139858 Listed on: 04/16/2020

Last Buyer's Agent
Paul Schafer
RE/MAX LIGHTHOUSE

Home Details
Home Type
- Single Family
Est. Annual Taxes
- $4,218
Year Built
- Built in 1994
Lot Details
- 1.22 Acre Lot
- Lot Dimensions are 186x227x230x286
Home Design
- Wood Frame Construction
- Asphalt Shingled Roof
Interior Spaces
- 2,744 Sq Ft Home
- 1-Story Property
- Cathedral Ceiling
- Gas Fireplace
- Insulated Windows
- Blinds
- Wood Frame Window
- Family Room Downstairs
- Living Room
- Dining Room
- First Floor Utility Room
- Wood Flooring
Kitchen
- Range
- Built-In Microwave
- Dishwasher
Bedrooms and Bathrooms
- 4 Bedrooms
- 3 Full Bathrooms
Laundry
- Dryer
- Washer
Finished Basement
- Walk-Out Basement
- Basement Fills Entire Space Under The House
- Block Basement Construction
Parking
- 3 Car Attached Garage
- Driveway
Outdoor Features
- Deck
- Patio
Utilities
- Forced Air Heating System
- Heating System Uses Propane
- Well
- Propane Water Heater
- Septic System
- Cable TV Available
Listing and Financial Details
- Assessor Parcel Number 13-21-01-170-024
Ownership History
Purchase Details
Home Financials for this Owner
Home Financials are based on the most recent Mortgage that was taken out on this home.Purchase Details
Purchase Details
Similar Homes in Petoskey, MI
Home Values in the Area
Average Home Value in this Area
Purchase History
| Date | Buyer | Sale Price | Title Company |
|---|---|---|---|
| Cross Matthew | $325,000 | -- | |
| Cartwright Kent J | $213,000 | -- | |
| Myers | -- | -- |
Mortgage History
| Date | Status | Borrower | Loan Amount |
|---|---|---|---|
| Open | Cross Matthew | $260,000 | |
| Previous Owner | Cartwright Kent J | $151,000 | |
| Previous Owner | Cartwright Kent J | $167,500 |
Property History
| Date | Event | Price | Change | Sq Ft Price |
|---|---|---|---|---|
| 07/14/2020 07/14/20 | Sold | $325,000 | -1.5% | $118 / Sq Ft |
| 05/26/2020 05/26/20 | Price Changed | $329,900 | -2.8% | $120 / Sq Ft |
| 04/16/2020 04/16/20 | For Sale | $339,500 | -- | $124 / Sq Ft |
Tax History Compared to Growth
Tax History
| Year | Tax Paid | Tax Assessment Tax Assessment Total Assessment is a certain percentage of the fair market value that is determined by local assessors to be the total taxable value of land and additions on the property. | Land | Improvement |
|---|---|---|---|---|
| 2024 | $4,218 | $215,800 | $215,800 | $0 |
| 2023 | $3,843 | $198,600 | $198,600 | $0 |
| 2022 | $3,843 | $198,600 | $198,600 | $0 |
| 2021 | $3,698 | $159,700 | $159,700 | $0 |
| 2020 | $2,716 | $122,400 | $122,400 | $0 |
| 2019 | -- | $124,700 | $124,700 | $0 |
| 2018 | -- | $124,800 | $124,800 | $0 |
| 2017 | -- | $122,600 | $122,600 | $0 |
| 2016 | -- | $119,300 | $119,300 | $0 |
| 2015 | -- | $120,700 | $0 | $0 |
| 2014 | -- | $107,300 | $0 | $0 |
Agents Affiliated with this Home
-
Mark Ashley

Seller's Agent in 2020
Mark Ashley
Coldwell Banker Schmidt - Petoskey
(231) 330-3999
62 Total Sales
-

Buyer's Agent in 2020
Paul Schafer
RE/MAX Michigan
(231) 758-2232
31 Total Sales
Map
Source: Northern Michigan MLS
MLS Number: 461588
APN: 13-21-01-170-024
- 6397 Resort Pike Rd
- 7777 Indian Garden Rd
- 5747 Ash Ct Unit 14
- 6443 Indian Garden
- 6166 Lake Grove Rd
- 4265 Balsam Ln
- 5272 Indian Garden
- 850 W Bear River Rd
- 1548 Sunterra Trail
- 4040 Wildwood Dr
- 998 N Shore Dr
- 3895 Wildwood Dr
- 169 Shadow Trails Rd E
- 4429 & 4405 N M-75
- 1320 N Shore Dr
- 4714 Birch Ln
- 4780 Howard Rd
- 4595 U S 131
- Lot 9 Vistas of Walloon Unit 9
- 4445 Howard Rd
- 2415 Hemlock Ln
- 2405 Hemlock Ln
- 2410 Hemlock Ln
- 2400 Hemlock Ln
- 2420 Hemlock Ln
- 2425 Hemlock Ln
- 2395 Hemlock Ln
- 2435 Hemlock Ln
- 2350 Hemlock Ln
- 2455 Hemlock Ln
- 2385 Hemlock Ln Unit Lot 22 & 23
- 2365 Hemlock Ln
- 2445 Hemlock Ln
- 2340 Hemlock Ln
- 2440 Hemlock Ln
- 2355 Hemlock Ln
- 2465 Hemlock Ln
- 2450 Hemlock Ln
- 2345 Hemlock Ln
- 2475 Hemlock Ln
