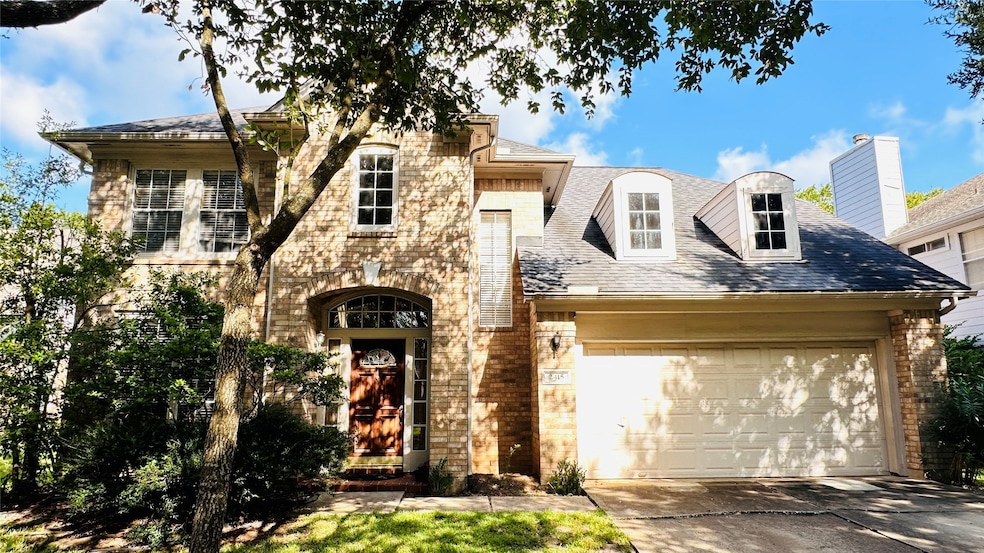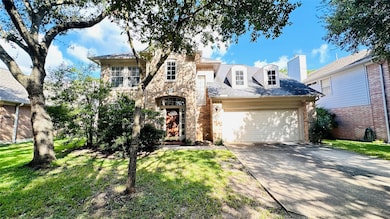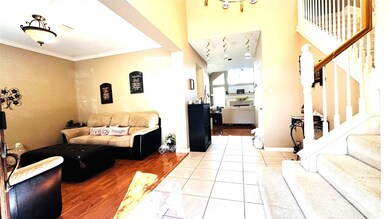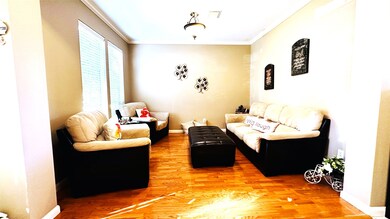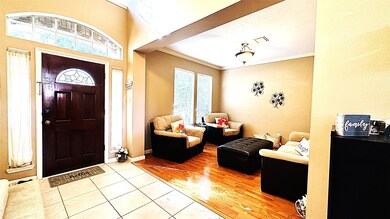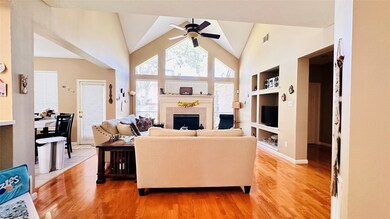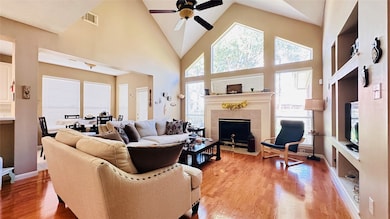
2415 Jasmine Ridge Ct Houston, TX 77062
Clear Lake NeighborhoodHighlights
- Deck
- Traditional Architecture
- High Ceiling
- North Pointe Elementary School Rated A
- Wood Flooring
- Solid Surface Countertops
About This Home
As of January 2025INVESTMENT DEAL, NEEDS WORK. Cul-De-Sac Home with good floor plan, 4 Bedrooms, Study, Living Areas include Family Room and Game room, Builder is Village, wood floors throughout most of the downstairs, Kitchen has Corian counters, tile floors, Open and airy layout with high ceilings in the family room, Outdoor Space good size backyard with an extended patio.
Last Agent to Sell the Property
Texas Tier Realty License #0535825 Listed on: 09/21/2024
Home Details
Home Type
- Single Family
Est. Annual Taxes
- $8,124
Year Built
- Built in 1997
Lot Details
- 7,482 Sq Ft Lot
- Back Yard Fenced
HOA Fees
- $50 Monthly HOA Fees
Parking
- 2 Car Attached Garage
- Garage Door Opener
Home Design
- Traditional Architecture
- Brick Exterior Construction
- Slab Foundation
- Composition Roof
- Wood Siding
Interior Spaces
- 2,536 Sq Ft Home
- 2-Story Property
- High Ceiling
- Ceiling Fan
- Wood Burning Fireplace
- Gas Log Fireplace
- Formal Entry
- Family Room
- Dining Room
- Home Office
- Fire and Smoke Detector
Kitchen
- <<microwave>>
- Dishwasher
- Solid Surface Countertops
- Disposal
Flooring
- Wood
- Carpet
- Tile
Bedrooms and Bathrooms
- 4 Bedrooms
- Double Vanity
- Soaking Tub
- <<tubWithShowerToken>>
- Separate Shower
Outdoor Features
- Deck
- Patio
Schools
- North Pointe Elementary School
- Clearlake Intermediate School
- Clear Brook High School
Utilities
- Central Heating and Cooling System
- Heating System Uses Gas
Community Details
Overview
- Community Management Solutions Association, Phone Number (281) 480-2563
- Built by VILLAGE
- Northfork Sec 6 Subdivision
Recreation
- Community Pool
Ownership History
Purchase Details
Home Financials for this Owner
Home Financials are based on the most recent Mortgage that was taken out on this home.Purchase Details
Home Financials for this Owner
Home Financials are based on the most recent Mortgage that was taken out on this home.Purchase Details
Home Financials for this Owner
Home Financials are based on the most recent Mortgage that was taken out on this home.Purchase Details
Home Financials for this Owner
Home Financials are based on the most recent Mortgage that was taken out on this home.Similar Homes in Houston, TX
Home Values in the Area
Average Home Value in this Area
Purchase History
| Date | Type | Sale Price | Title Company |
|---|---|---|---|
| Deed | -- | University Title | |
| Vendors Lien | -- | Startex Title Co Clear Lake | |
| Vendors Lien | -- | -- | |
| Warranty Deed | -- | Regency Title |
Mortgage History
| Date | Status | Loan Amount | Loan Type |
|---|---|---|---|
| Previous Owner | $276,453 | Construction | |
| Previous Owner | $130,000 | New Conventional | |
| Previous Owner | $138,600 | New Conventional | |
| Previous Owner | $175,350 | Unknown | |
| Previous Owner | $176,000 | Purchase Money Mortgage | |
| Previous Owner | $43,600 | Unknown | |
| Previous Owner | $174,400 | Fannie Mae Freddie Mac | |
| Previous Owner | $113,700 | Unknown | |
| Previous Owner | $130,200 | No Value Available |
Property History
| Date | Event | Price | Change | Sq Ft Price |
|---|---|---|---|---|
| 07/14/2025 07/14/25 | Price Changed | $399,000 | -2.7% | $157 / Sq Ft |
| 07/11/2025 07/11/25 | Price Changed | $410,000 | -1.2% | $162 / Sq Ft |
| 06/30/2025 06/30/25 | Price Changed | $415,000 | -3.5% | $164 / Sq Ft |
| 06/19/2025 06/19/25 | For Sale | $430,000 | +45.8% | $170 / Sq Ft |
| 01/16/2025 01/16/25 | Sold | -- | -- | -- |
| 12/22/2024 12/22/24 | Pending | -- | -- | -- |
| 11/21/2024 11/21/24 | Price Changed | $295,000 | 0.0% | $116 / Sq Ft |
| 11/21/2024 11/21/24 | For Sale | $295,000 | -9.2% | $116 / Sq Ft |
| 10/29/2024 10/29/24 | Off Market | -- | -- | -- |
| 09/21/2024 09/21/24 | For Sale | $325,000 | -- | $128 / Sq Ft |
Tax History Compared to Growth
Tax History
| Year | Tax Paid | Tax Assessment Tax Assessment Total Assessment is a certain percentage of the fair market value that is determined by local assessors to be the total taxable value of land and additions on the property. | Land | Improvement |
|---|---|---|---|---|
| 2024 | $6,227 | $355,713 | $92,375 | $263,338 |
| 2023 | $6,227 | $372,869 | $92,375 | $280,494 |
| 2022 | $7,920 | $354,642 | $92,375 | $262,267 |
| 2021 | $7,592 | $294,618 | $75,879 | $218,739 |
| 2020 | $7,561 | $273,498 | $69,281 | $204,217 |
| 2019 | $7,656 | $264,610 | $56,085 | $208,525 |
| 2018 | $2,496 | $255,000 | $46,187 | $208,813 |
| 2017 | $7,374 | $255,000 | $46,187 | $208,813 |
| 2016 | $7,266 | $265,663 | $32,991 | $232,672 |
| 2015 | $5,200 | $255,421 | $32,991 | $222,430 |
| 2014 | $5,200 | $212,649 | $32,991 | $179,658 |
Agents Affiliated with this Home
-
Gary Bisha

Seller's Agent in 2025
Gary Bisha
My Castle Realty
(713) 683-0054
6 in this area
1,618 Total Sales
-
Yasir Zulfiqar

Seller's Agent in 2025
Yasir Zulfiqar
Texas Tier Realty
(832) 420-9759
14 in this area
85 Total Sales
-
Louis Reyna IV
L
Buyer's Agent in 2025
Louis Reyna IV
Texas Tier Realty
(832) 221-9898
6 in this area
53 Total Sales
Map
Source: Houston Association of REALTORS®
MLS Number: 51134874
APN: 1185330010018
- 1902 Tangle Pines Ct
- 2703 Silver Bough Cir
- 13822 Inland Spring Ct
- 13819 Marbledale Ct
- 14103 Jade Meadow Ct
- 14219 Oak Chase Dr
- 14019 Jade Meadow Ct
- 13719 Country Green Ct
- 14222 Providence Pine Trail
- 13618 Hidden Dell Ct
- 14019 Ivy Bluff Ct
- 1410 Quiet Green Ct
- 14335 Fair Knoll Way
- 13722 Pear Woods Ct
- 1622 Mabry Mill Rd
- 1803 Orchard Country Ln
- 14327 Village Birch St
- 1315 Indian Autumn Trace
- 2806 Village Dale Ave
- 1227 Redwood Bough Ln
