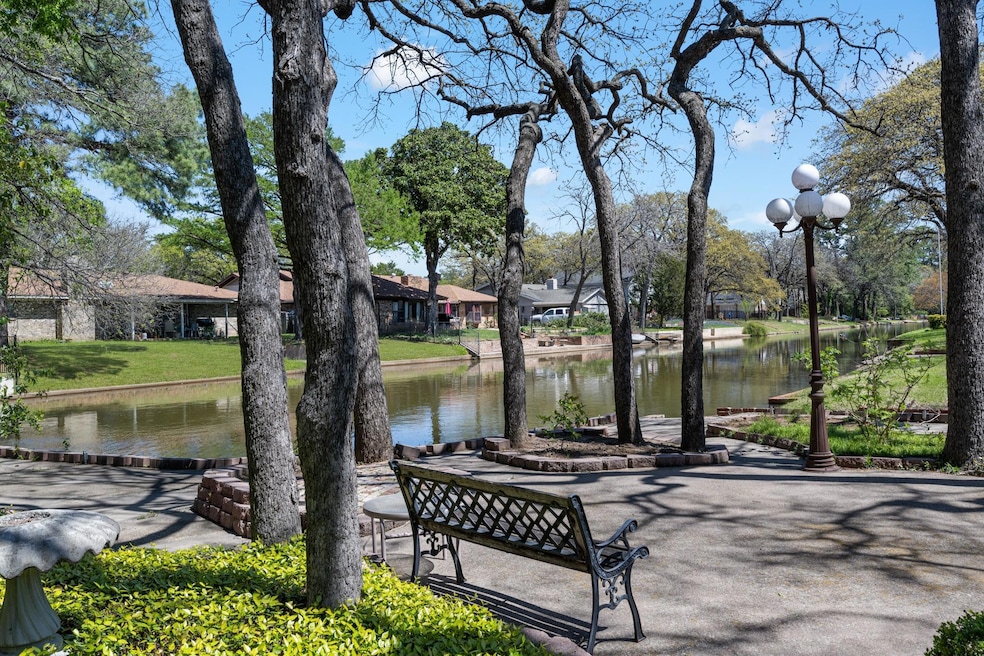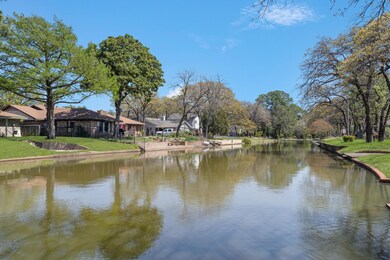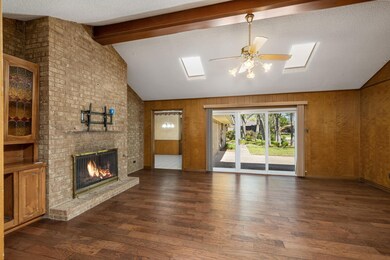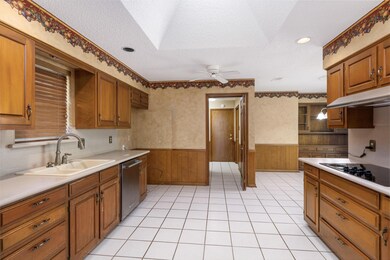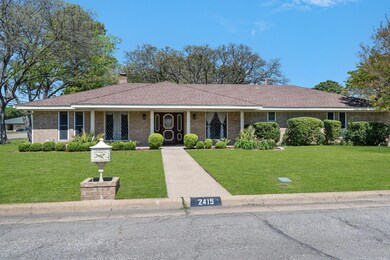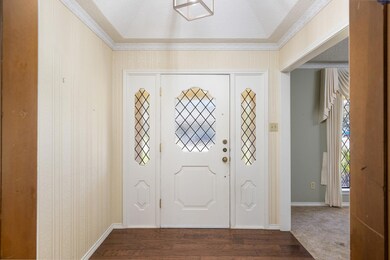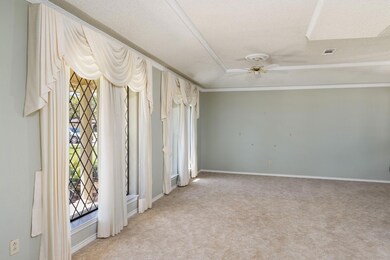
2415 Lakeview Cir Arlington, TX 76013
Central Arlington NeighborhoodHighlights
- Fishing
- Community Lake
- Wood Flooring
- Waterfront
- Traditional Architecture
- Corner Lot
About This Home
As of May 2024Well-kept home located on the canal! This comfortable home boasts of 4 bedrooms & 2.1 bathrooms, a spacious kitchen and living room with vaulted ceiling and a view of the backyard. The generous-sized kitchen features stainless steel dishwasher and double ovens, and since the house is plumbed for gas, there is the ability to add a gas range. The expansive formal dining & living room makes entertaining a breeze. Energy efficiency is a plus since the majority of windows have been replaced. Mature trees shade the back patio that overlooks the canal. An excellent place to relax and read a book, enjoy a cup of coffee or go fishing. Walk to shopping, restaurants, or Bailey Junior High, or visit one of three parks within a mile. Make wonderful new memories in your new home!
Last Agent to Sell the Property
RE/MAX Pinnacle Group REALTORS Brokerage Phone: 817-460-3900 License #0306245 Listed on: 03/06/2024

Co-Listed By
RE/MAX Pinnacle Group REALTORS Brokerage Phone: 817-460-3900 License #0518897
Home Details
Home Type
- Single Family
Est. Annual Taxes
- $5,917
Year Built
- Built in 1969
Lot Details
- 0.35 Acre Lot
- Waterfront
- Landscaped
- Corner Lot
- Sprinkler System
HOA Fees
- $58 Monthly HOA Fees
Parking
- 2 Car Attached Garage
- Rear-Facing Garage
- Garage Door Opener
- Driveway
- Additional Parking
Home Design
- Traditional Architecture
- Brick Exterior Construction
- Slab Foundation
- Composition Roof
Interior Spaces
- 2,526 Sq Ft Home
- 1-Story Property
- Built-In Features
- Ceiling Fan
- Skylights
- Wood Burning Fireplace
- Gas Fireplace
- Window Treatments
- Washer and Gas Dryer Hookup
Kitchen
- Eat-In Kitchen
- Double Oven
- Electric Cooktop
- Dishwasher
- Disposal
Flooring
- Wood
- Carpet
- Ceramic Tile
Bedrooms and Bathrooms
- 4 Bedrooms
- Walk-In Closet
Home Security
- Home Security System
- Fire and Smoke Detector
Outdoor Features
- Covered patio or porch
- Exterior Lighting
- Rain Gutters
Schools
- Hill Elementary School
- Arlington High School
Utilities
- Central Air
- Heating System Uses Natural Gas
- Underground Utilities
- High Speed Internet
- Cable TV Available
Listing and Financial Details
- Legal Lot and Block 1 / 4
- Assessor Parcel Number 01570331
Community Details
Overview
- Lakewood Add Subdivision
- Community Lake
Recreation
- Fishing
Ownership History
Purchase Details
Home Financials for this Owner
Home Financials are based on the most recent Mortgage that was taken out on this home.Similar Homes in Arlington, TX
Home Values in the Area
Average Home Value in this Area
Purchase History
| Date | Type | Sale Price | Title Company |
|---|---|---|---|
| Deed | -- | Independence Title |
Mortgage History
| Date | Status | Loan Amount | Loan Type |
|---|---|---|---|
| Open | $389,500 | New Conventional | |
| Previous Owner | $98,050 | Credit Line Revolving | |
| Previous Owner | $157,500 | Stand Alone First | |
| Previous Owner | $1,260,000 | Unknown | |
| Previous Owner | $142,163 | Unknown | |
| Previous Owner | $53,100 | Credit Line Revolving |
Property History
| Date | Event | Price | Change | Sq Ft Price |
|---|---|---|---|---|
| 05/24/2024 05/24/24 | Sold | -- | -- | -- |
| 04/24/2024 04/24/24 | Pending | -- | -- | -- |
| 04/08/2024 04/08/24 | Price Changed | $424,900 | -7.4% | $168 / Sq Ft |
| 04/05/2024 04/05/24 | For Sale | $459,000 | 0.0% | $182 / Sq Ft |
| 04/03/2024 04/03/24 | Pending | -- | -- | -- |
| 03/29/2024 03/29/24 | For Sale | $459,000 | -- | $182 / Sq Ft |
Tax History Compared to Growth
Tax History
| Year | Tax Paid | Tax Assessment Tax Assessment Total Assessment is a certain percentage of the fair market value that is determined by local assessors to be the total taxable value of land and additions on the property. | Land | Improvement |
|---|---|---|---|---|
| 2024 | $6,577 | $300,944 | $101,250 | $199,694 |
| 2023 | $5,917 | $296,071 | $81,000 | $215,071 |
| 2022 | $6,063 | $249,459 | $40,500 | $208,959 |
| 2021 | $5,758 | $221,608 | $40,500 | $181,108 |
| 2020 | $6,256 | $249,102 | $40,500 | $208,602 |
| 2019 | $7,030 | $270,596 | $40,500 | $230,096 |
| 2018 | $3,524 | $247,060 | $40,500 | $206,560 |
| 2017 | $5,978 | $224,600 | $40,500 | $184,100 |
| 2016 | $5,703 | $214,290 | $40,500 | $173,790 |
| 2015 | $3,426 | $198,275 | $40,500 | $157,775 |
| 2014 | $3,426 | $201,100 | $27,000 | $174,100 |
Agents Affiliated with this Home
-
John Pollock

Seller's Agent in 2024
John Pollock
RE/MAX
21 in this area
314 Total Sales
-
John Jurkoshek

Seller Co-Listing Agent in 2024
John Jurkoshek
RE/MAX
(817) 299-1050
7 in this area
57 Total Sales
-
Victor Barbosa

Buyer's Agent in 2024
Victor Barbosa
AMX Realty
(682) 557-7465
1 in this area
83 Total Sales
Map
Source: North Texas Real Estate Information Systems (NTREIS)
MLS Number: 20552705
APN: 01570331
- 2402 Winewood Ln
- 1715 Venetian Cir
- 909 S Bowen Rd
- 1713 Venetian Cir
- 2204 Winewood Ln
- 1805 Winewood Ln
- 1807 Roosevelt Ct
- 1916 Weymouth Ct
- 2103 Juanita Dr
- 2109 Briarwood Blvd
- 2 Park Row Ct
- 2612 Melbourne Ct
- 2800 Peachtree Ln
- 2801 Peachtree Ln
- 2921 David Ln
- 924 Milby Rd
- 2003 Quincy Ct
- 3012 Lisa Ln
- 1815 Nora Dr
- 2314 Cales Dr
