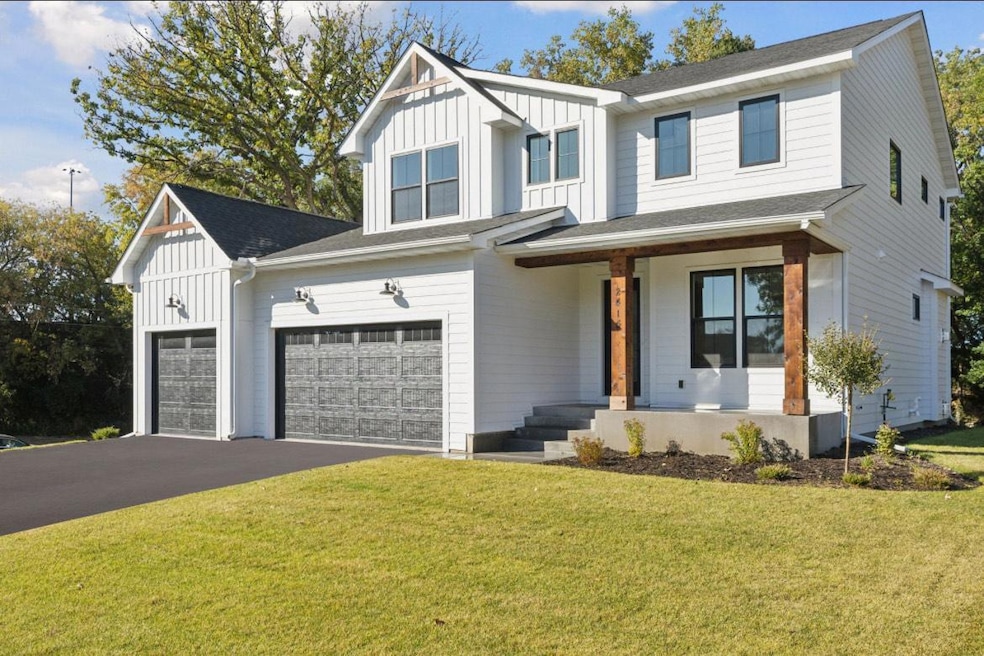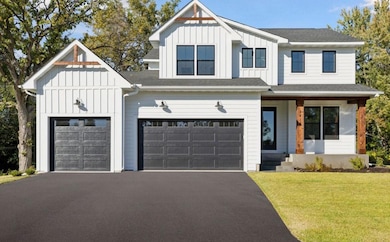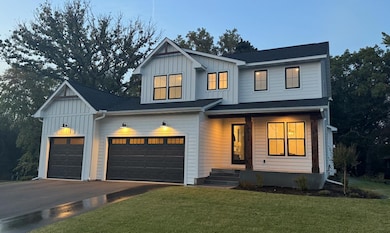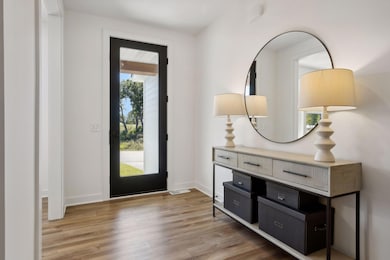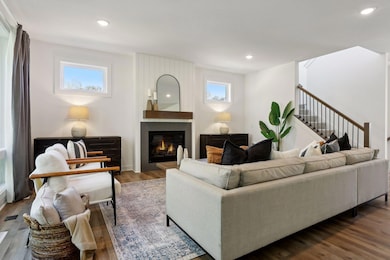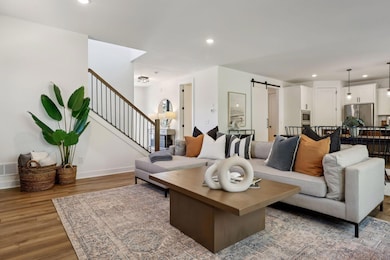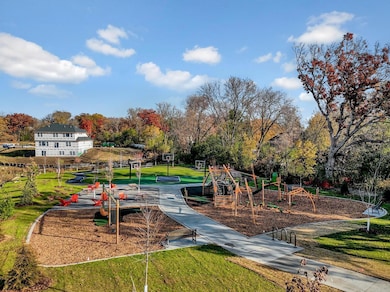2415 Laurie Ct W Roseville, MN 55113
Midland Hills NeighborhoodEstimated payment $5,841/month
Highlights
- Loft
- 2 Fireplaces
- Mud Room
- Roseville Area High School Rated A
- Great Room
- 3-minute walk to Sunset Park
About This Home
Stunning BRAND NEW HOME for Sale in Roseville!
Welcome to this exquisite brand new construction home, built by an award-winning builder. Step inside and be greeted by a spacious great room featuring a cozy gas fireplace.
Key Features:
4 Bedrooms & 4 Bathrooms
Open Upper Level Loft Space
Gourmet Kitchen: Oversized quartz waterfall island, double wall oven, and cooktop.
Custom Mudroom: Built-in bench for convenience.
Jack and Jill Bathroom: Dual sinks on the upper level.
Luxurious Owners Suite: Box vault ceiling, fully tiled shower.
Entertainment-Ready Lower Level: Gas fireplace and wet bar, perfect for gatherings.
Oversized 3-Car Toy Garage: Ample space for all your vehicles and gear.
Abundant Natural Light: Oversized windows throughout create a bright and welcoming atmosphere.
Neighborhood Perks:
Enjoy access to a fantastic new park, perfect for outdoor activities and family fun.
Don’t miss out on this amazing home—call today to schedule your showing! Seller willing to work with buyer on contract for deed terms.
Home Details
Home Type
- Single Family
Est. Annual Taxes
- $6,280
Year Built
- Built in 2023
Lot Details
- 10,672 Sq Ft Lot
- Lot Dimensions are 111x96
HOA Fees
- $48 Monthly HOA Fees
Parking
- 3 Car Attached Garage
Home Design
- Vinyl Siding
Interior Spaces
- 2-Story Property
- 2 Fireplaces
- Mud Room
- Great Room
- Dining Room
- Den
- Loft
- Basement Fills Entire Space Under The House
Kitchen
- Double Oven
- Range
- Microwave
- Dishwasher
Bedrooms and Bathrooms
- 4 Bedrooms
Additional Features
- Air Exchanger
- Forced Air Heating and Cooling System
Community Details
- Association fees include professional mgmt
- Association Phone (612) 369-2747
- Midland Legacy Estate 4Th Add Subdivision
Listing and Financial Details
- Assessor Parcel Number 082923340072
Map
Home Values in the Area
Average Home Value in this Area
Tax History
| Year | Tax Paid | Tax Assessment Tax Assessment Total Assessment is a certain percentage of the fair market value that is determined by local assessors to be the total taxable value of land and additions on the property. | Land | Improvement |
|---|---|---|---|---|
| 2025 | $1,398 | $947,900 | $144,000 | $803,900 |
| 2023 | $1,398 | $154,000 | $154,000 | $0 |
Property History
| Date | Event | Price | List to Sale | Price per Sq Ft |
|---|---|---|---|---|
| 10/07/2025 10/07/25 | Price Changed | $999,900 | -4.7% | $283 / Sq Ft |
| 09/17/2025 09/17/25 | For Sale | $1,049,000 | -- | $297 / Sq Ft |
Source: NorthstarMLS
MLS Number: 6790737
APN: 08-29-23-34-0072
- 2180 Eustis St
- 2179 Eustis St
- 2167 N Eustis St
- 2201 Saint Stephens St
- 1860 Eustis St
- 1848 Eustis St
- 2220 Midland Grove Rd Unit 304
- 2230 Midland Grove Rd Unit 208
- 2230 Midland Grove Rd Unit 108
- 2240 Midland Grove Rd Unit 201
- 2210 Midland Grove Rd Unit 306
- 2220 Midland Grove Rd Unit 202
- 2220 Midland Grove Rd Unit 307
- 2044 Eldridge Ave W
- 1821 Malvern St
- 1812 Carl St
- 1803 Eustis St
- 2164 Eustis St
- 2230 Ferris Ln Unit 15
- 3212 29th Ave NE
- 1795 Eustis St
- 2601 Kenzie Terrace Unit 118
- 2601 Kenzie Terrace Unit 131
- 1634 Eustis St
- 1611 Pleasant St
- 1631 Carl St
- 1622 Carl St
- 1570 Eustis St
- 730 Stinson Blvd Unit 414
- 730 Stinson Blvd Unit 412
- 1031 27th Ave SE
- 1081 24th Ave SE
- 1075 24th Ave SE
- 2425 County Road C2 W
- 1054 24th Ave SE
- 1620-1690 Highway 36 W
- 2108 Talmage Ave SE
- 1634 Eldridge Ave W
- 3050 Old Highway 8
- 2740 Fairview Ave N
