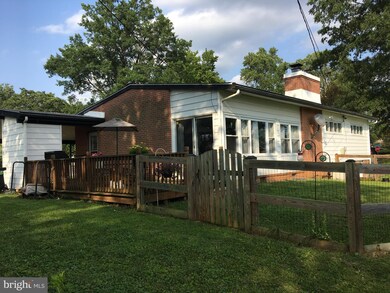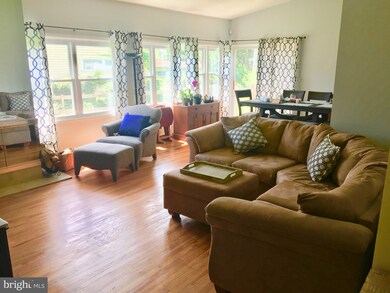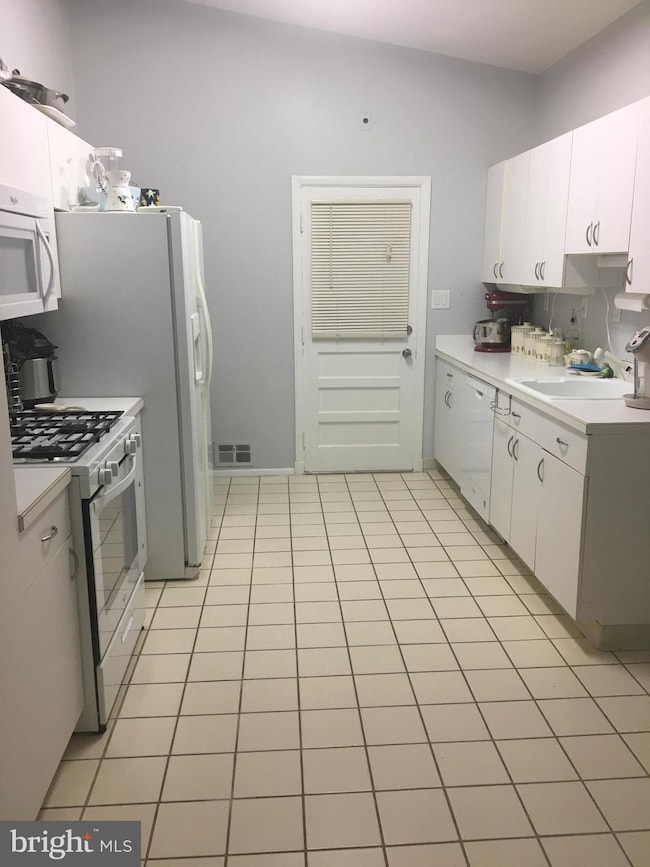
2415 Lightfoot Dr Baltimore, MD 21209
Estimated Value: $538,000 - $594,155
Highlights
- Deck
- 1 Fireplace
- No HOA
- Wood Flooring
- Corner Lot
- Game Room
About This Home
As of October 2018This freshly painted 3 BR/2.5 BA home has refinished hardwood floors, 4 finished levels, and a beautiful updated master bath. It has a finished basement equipped with a water hook up perfect for a second kitchenette or bar area. This home sits on a corner lot with a fenced in back yard.
Last Agent to Sell the Property
Select Premium Properties, Inc License #BR98371445 Listed on: 08/30/2018
Home Details
Home Type
- Single Family
Est. Annual Taxes
- $3,453
Year Built
- Built in 1957
Lot Details
- 9,494 Sq Ft Lot
- Back Yard Fenced
- Corner Lot
- Ground Rent of $120 per year
Home Design
- Split Level Home
- Brick Exterior Construction
Interior Spaces
- Property has 3 Levels
- Recessed Lighting
- 1 Fireplace
- Window Treatments
- Window Screens
- Sliding Doors
- Entrance Foyer
- Family Room
- Living Room
- Dining Room
- Game Room
- Utility Room
- Wood Flooring
- Storm Doors
Kitchen
- Eat-In Kitchen
- Gas Oven or Range
- Self-Cleaning Oven
- Stove
- Microwave
- Ice Maker
- Dishwasher
- Disposal
Bedrooms and Bathrooms
- 3 Bedrooms
- En-Suite Primary Bedroom
- En-Suite Bathroom
- 2.5 Bathrooms
Laundry
- Dryer
- Washer
Finished Basement
- Rear Basement Entry
- Sump Pump
Parking
- 1 Open Parking Space
- 1 Parking Space
- 1 Attached Carport Space
- Off-Street Parking
Outdoor Features
- Deck
- Shed
Schools
- Summit Park Elementary School
- Pikesville Middle School
- Pikesville High School
Utilities
- Forced Air Heating and Cooling System
- Programmable Thermostat
- Natural Gas Water Heater
Community Details
- No Home Owners Association
- Summit Park Subdivision
Listing and Financial Details
- Tax Lot 9
- Assessor Parcel Number 04030319029210
Ownership History
Purchase Details
Home Financials for this Owner
Home Financials are based on the most recent Mortgage that was taken out on this home.Purchase Details
Home Financials for this Owner
Home Financials are based on the most recent Mortgage that was taken out on this home.Purchase Details
Home Financials for this Owner
Home Financials are based on the most recent Mortgage that was taken out on this home.Purchase Details
Similar Homes in the area
Home Values in the Area
Average Home Value in this Area
Purchase History
| Date | Buyer | Sale Price | Title Company |
|---|---|---|---|
| Hefter Michel | -- | Residential T&E Co | |
| Hefter Michel | $365,000 | Residential Title & Escrow | |
| Buchdahl Ezra A | -- | None Available | |
| Buchdahl Ezra A | $170,500 | -- |
Mortgage History
| Date | Status | Borrower | Loan Amount |
|---|---|---|---|
| Open | Hefter Michel | $320,000 | |
| Closed | Hefter Michel | $328,300 | |
| Closed | Hefter Michel | $328,500 | |
| Previous Owner | Buchdahl Ezra A | $95,000 | |
| Previous Owner | Buchdahl Ezra A | $195,000 | |
| Previous Owner | Buchdahl Erika A | $100,000 |
Property History
| Date | Event | Price | Change | Sq Ft Price |
|---|---|---|---|---|
| 10/17/2018 10/17/18 | Sold | $365,000 | 0.0% | $130 / Sq Ft |
| 09/04/2018 09/04/18 | Pending | -- | -- | -- |
| 08/30/2018 08/30/18 | For Sale | $365,000 | -- | $130 / Sq Ft |
Tax History Compared to Growth
Tax History
| Year | Tax Paid | Tax Assessment Tax Assessment Total Assessment is a certain percentage of the fair market value that is determined by local assessors to be the total taxable value of land and additions on the property. | Land | Improvement |
|---|---|---|---|---|
| 2024 | $4,950 | $424,000 | $0 | $0 |
| 2023 | $2,523 | $386,000 | $0 | $0 |
| 2022 | $4,525 | $348,000 | $92,300 | $255,700 |
| 2021 | $3,763 | $319,767 | $0 | $0 |
| 2020 | $4,071 | $291,533 | $0 | $0 |
| 2019 | $3,191 | $263,300 | $92,300 | $171,000 |
| 2018 | $3,781 | $245,967 | $0 | $0 |
| 2017 | $3,189 | $228,633 | $0 | $0 |
| 2016 | $2,737 | $211,300 | $0 | $0 |
| 2015 | $2,737 | $206,767 | $0 | $0 |
| 2014 | $2,737 | $202,233 | $0 | $0 |
Agents Affiliated with this Home
-
Stephanie Smith

Seller's Agent in 2018
Stephanie Smith
Select Premium Properties, Inc
(910) 518-9280
1,075 Total Sales
-
Elisheva Ashman

Buyer's Agent in 2018
Elisheva Ashman
Pickwick Realty
(443) 682-0618
106 in this area
197 Total Sales
Map
Source: Bright MLS
MLS Number: 1002343526
APN: 03-0319029210
- 2411 Lightfoot Dr
- 2409 Lightfoot Dr
- 22 Chasemount Ct
- 6653 Chippewa Dr
- 6806 Navajo Dr
- 6805 Cherokee Dr
- 6701 Greenspring Ave
- 2603 Smith Ave
- 1 Ivory Crest Ct
- 11 Emerald Ridge Ct
- 2311 Falls Gable Ln
- 2518 Willow Glen Dr
- 6832 Hayley Ridge Way Unit C
- 2400 Willow Glen Dr
- 2901 Fallstaff Rd Unit 304
- 2320 Falls Gable Ln Unit O
- 2711 Moores Valley Dr
- 4 Tyler Falls Ct Unit K
- 2203 Oxeye Rd
- 2828 Quarry Heights Way
- 2415 Lightfoot Dr
- 2430 Sylvale Rd
- 2417 Lightfoot Dr
- 2414 Lightfoot Dr
- 2418 Lightfoot Dr
- 2416 Lightfoot Dr
- 2429 Sylvale Rd
- 2419 Lightfoot Dr
- 2432 Sylvale Rd
- 2431 Sylvale Rd
- 6901 Rohr Rd
- 2424 Sylvale Rd
- 2421 Lightfoot Dr
- 2410 Lightfoot Dr
- 6900 Rohr Rd
- 2434 Sylvale Rd
- 2433 Sylvale Rd
- 6801 Diana Ct
- 6805 Hunt Ct
- 2407 Lightfoot Dr




