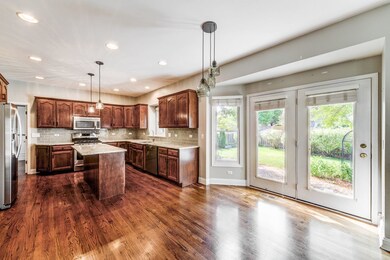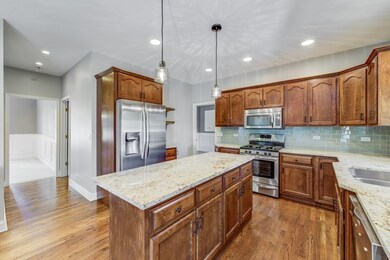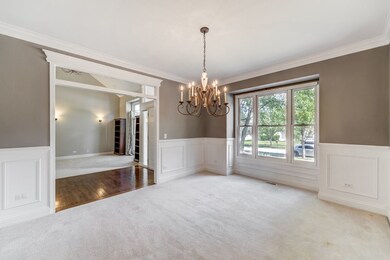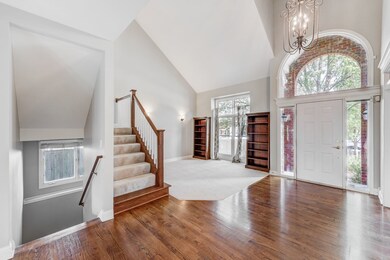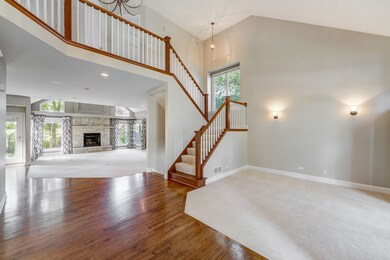
2415 Mckenzie Ct Aurora, IL 60503
Far Southeast NeighborhoodEstimated Value: $449,000 - $594,000
Highlights
- Community Lake
- Property is near a park
- Vaulted Ceiling
- The Wheatlands Elementary School Rated A-
- Recreation Room
- 4-minute walk to Barrington Park
About This Home
As of July 2021Move quickly! This former Custom Builders Model has the features you are looking for- Located on a cul-de-sac, this 4 BR home features a grand 2 story foyer w/hardwood floors that flow to the entertaining kitchen, featuring new granite counters w/tile backsplash, 42" cherry cabs, stainless steel appl's & large walk in pantry. The open floor plan is perfect for entertaining between the large kitchen and great room which features a beautiful fireplace, built in entertainment center & whole home speakers! Upstairs features a fabulous master suite w/sitting room, his & her closets, plus luxury bath with dual sinks, tub & separate shower! A newly updated office is right off of the kitchen. The finished basement offers built in A/V center, wet bar, & full bath! Enjoy outdoor entertaining on the brick paver patio & beautifully landscaped fenced in yard! Short walk to parks & elementary school! Plus lots of 'news' - Roof, siding (2017), HVAC (2018), Office update, gutters (2019). Ready to move-in.
Home Details
Home Type
- Single Family
Est. Annual Taxes
- $11,523
Year Built
- Built in 1998
Lot Details
- 8,712 Sq Ft Lot
- Lot Dimensions are 70x130x63x130
- Cul-De-Sac
- Fenced Yard
- Paved or Partially Paved Lot
Parking
- 2 Car Attached Garage
- Garage Transmitter
- Garage Door Opener
- Driveway
- Parking Space is Owned
Home Design
- 2-Story Property
- Brick Exterior Construction
- Concrete Perimeter Foundation
Interior Spaces
- 2,978 Sq Ft Home
- Vaulted Ceiling
- Gas Log Fireplace
- Drapes & Rods
- Blinds
- Family Room with Fireplace
- Den
- Recreation Room
- Unfinished Attic
- Laundry in unit
Bedrooms and Bathrooms
- 4 Bedrooms
- 4 Potential Bedrooms
- Dual Sinks
- Whirlpool Bathtub
- Separate Shower
Finished Basement
- Basement Fills Entire Space Under The House
- Sump Pump
- Finished Basement Bathroom
Home Security
- Home Security System
- Storm Screens
- Carbon Monoxide Detectors
Schools
- The Wheatlands Elementary School
- Bednarcik Junior High School
- Oswego East High School
Utilities
- Central Air
- Humidifier
- Heating System Uses Natural Gas
- Satellite Dish
- Cable TV Available
Additional Features
- Brick Porch or Patio
- Property is near a park
Community Details
- Wheatlands Subdivision
- Community Lake
Listing and Financial Details
- Homeowner Tax Exemptions
Ownership History
Purchase Details
Home Financials for this Owner
Home Financials are based on the most recent Mortgage that was taken out on this home.Purchase Details
Home Financials for this Owner
Home Financials are based on the most recent Mortgage that was taken out on this home.Purchase Details
Home Financials for this Owner
Home Financials are based on the most recent Mortgage that was taken out on this home.Purchase Details
Home Financials for this Owner
Home Financials are based on the most recent Mortgage that was taken out on this home.Purchase Details
Home Financials for this Owner
Home Financials are based on the most recent Mortgage that was taken out on this home.Purchase Details
Similar Homes in the area
Home Values in the Area
Average Home Value in this Area
Purchase History
| Date | Buyer | Sale Price | Title Company |
|---|---|---|---|
| Kashyap Raman | $475,000 | North American Title Company | |
| Masood Muhammad | $380,000 | Fidelity National Title Wj | |
| Mercer Gregory | $340,000 | First American | |
| Richardson Jamel S | $380,000 | Greater Illinois Title Compa | |
| Frank Christopher D | $390,000 | Wheatland Title | |
| Sterling Homes Ltd | $51,500 | -- |
Mortgage History
| Date | Status | Borrower | Loan Amount |
|---|---|---|---|
| Open | Kashyap Raman | $451,250 | |
| Previous Owner | Masood Muhammad | $266,000 | |
| Previous Owner | Mercer Gregory | $332,500 | |
| Previous Owner | Mercer Gregory | $333,841 | |
| Previous Owner | Richardson Jamel S | $342,000 | |
| Previous Owner | Frank Christopher D | $312,000 | |
| Previous Owner | Clark Janis M | $230,000 |
Property History
| Date | Event | Price | Change | Sq Ft Price |
|---|---|---|---|---|
| 07/15/2021 07/15/21 | Sold | $475,000 | +5.6% | $160 / Sq Ft |
| 06/22/2021 06/22/21 | Pending | -- | -- | -- |
| 06/16/2021 06/16/21 | For Sale | $450,000 | +18.4% | $151 / Sq Ft |
| 06/21/2019 06/21/19 | Sold | $380,000 | -2.5% | $128 / Sq Ft |
| 05/08/2019 05/08/19 | Pending | -- | -- | -- |
| 05/07/2019 05/07/19 | For Sale | $389,900 | 0.0% | $131 / Sq Ft |
| 04/28/2019 04/28/19 | Pending | -- | -- | -- |
| 04/25/2019 04/25/19 | For Sale | $389,900 | +14.7% | $131 / Sq Ft |
| 03/20/2015 03/20/15 | Sold | $340,000 | -2.8% | $114 / Sq Ft |
| 03/04/2015 03/04/15 | Pending | -- | -- | -- |
| 03/02/2015 03/02/15 | For Sale | $349,900 | -- | $117 / Sq Ft |
Tax History Compared to Growth
Tax History
| Year | Tax Paid | Tax Assessment Tax Assessment Total Assessment is a certain percentage of the fair market value that is determined by local assessors to be the total taxable value of land and additions on the property. | Land | Improvement |
|---|---|---|---|---|
| 2023 | $12,986 | $138,682 | $27,280 | $111,402 |
| 2022 | $11,971 | $126,294 | $25,805 | $100,489 |
| 2021 | $11,904 | $120,280 | $24,576 | $95,704 |
| 2020 | $11,398 | $118,375 | $24,187 | $94,188 |
| 2019 | $11,523 | $115,039 | $23,505 | $91,534 |
| 2018 | $10,873 | $105,380 | $22,988 | $82,392 |
| 2017 | $10,695 | $102,660 | $22,395 | $80,265 |
| 2016 | $10,724 | $100,450 | $21,913 | $78,537 |
| 2015 | $10,610 | $96,586 | $21,070 | $75,516 |
| 2014 | $10,610 | $88,720 | $21,070 | $67,650 |
| 2013 | $10,610 | $88,720 | $21,070 | $67,650 |
Agents Affiliated with this Home
-
Moin Haque

Seller's Agent in 2021
Moin Haque
Coldwell Banker Realty
(630) 518-0806
13 in this area
257 Total Sales
-
Eabad Haque

Seller Co-Listing Agent in 2021
Eabad Haque
Coldwell Banker Realty
(630) 788-7512
8 in this area
130 Total Sales
-
Dipali Patel

Buyer's Agent in 2021
Dipali Patel
HomeSmart Realty Group
(815) 600-0415
6 in this area
146 Total Sales
-
Brett McIntyre

Seller's Agent in 2019
Brett McIntyre
john greene Realtor
(630) 253-3629
4 in this area
200 Total Sales
-
F
Seller Co-Listing Agent in 2019
Fran Holdren
john greene, Realtor
-
Nicole Tudisco

Seller's Agent in 2015
Nicole Tudisco
Wheatland Realty
(630) 973-8932
42 in this area
258 Total Sales
Map
Source: Midwest Real Estate Data (MRED)
MLS Number: 11124825
APN: 01-06-109-010
- 2355 Avalon Ct
- 2410 Oakfield Ct
- 2270 Twilight Dr Unit 2270
- 2278 Twilight Dr
- 1932 Royal Ln
- 2495 Hafenrichter Rd
- 2665 Tiffany St
- 2675 Dorothy Dr
- 1874 Wisteria Dr Unit 333
- 2520 Dorothy Dr
- 2525 Ridge Rd Unit 6
- 2136 Colonial St Unit 1
- 3326 Fulshear Cir
- 3328 Fulshear Cir
- 3408 Fulshear Cir
- 1913 Misty Ridge Ln Unit 5
- 2690 Moss Ln
- 2397 Sunrise Cir Unit 35129
- 1917 Turtle Creek Ct
- 2197 Wilson Creek Cir Unit 3
- 2415 Mckenzie Ct
- 2423 Mckenzie Ct
- 1948 Blossom Ln Unit 3A
- 1960 Blossom Ln
- 2422 Geneva Ct
- 2431 Mckenzie Ct
- 2414 Geneva Ct
- 2430 Geneva Ct
- 2406 Geneva Ct Unit 3A
- 2341 Mckenzie Ct
- 2416 Mckenzie Ct
- 2400 Mckenzie Ct
- 2439 Mckenzie Ct Unit 3A
- 2438 Geneva Ct
- 2424 Mckenzie Ct
- 1951 Blossom Ln
- 2440 Mckenzie Ct
- 2432 Mckenzie Ct
- 1963 Blossom Ln
- 2384 Crabapple Ct

