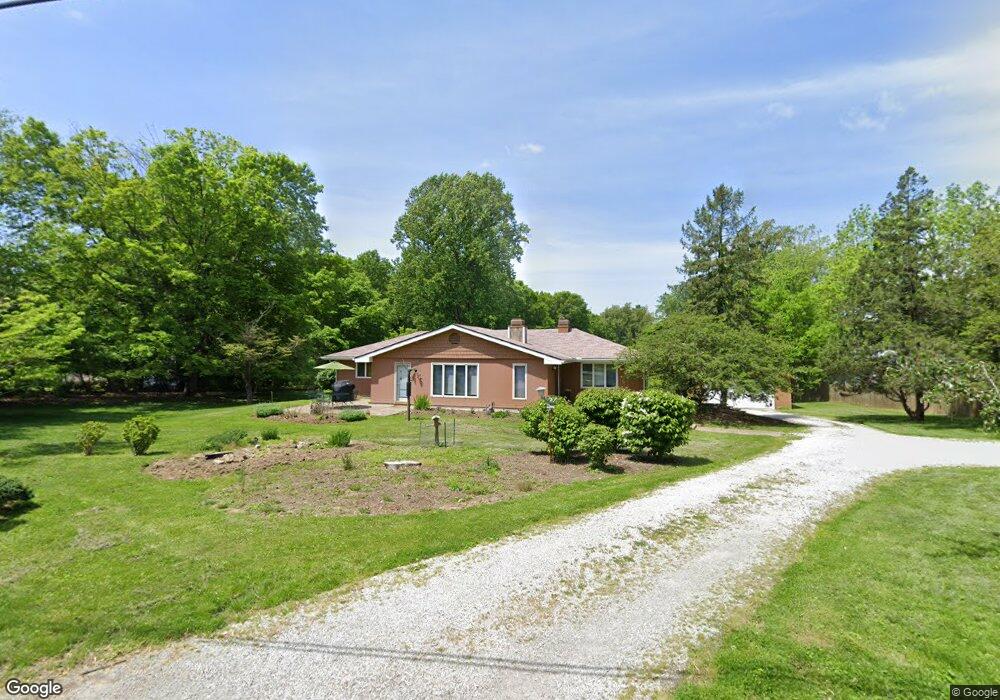2415 N Headley Rd Unit 2 Bloomington, IN 47408
Estimated Value: $372,000 - $496,166
4
Beds
2
Baths
2,364
Sq Ft
$179/Sq Ft
Est. Value
About This Home
This home is located at 2415 N Headley Rd Unit 2, Bloomington, IN 47408 and is currently estimated at $424,042, approximately $179 per square foot. 2415 N Headley Rd Unit 2 is a home located in Monroe County with nearby schools including University Elementary School, Tri-North Middle School, and Bloomington High School North.
Ownership History
Date
Name
Owned For
Owner Type
Purchase Details
Closed on
Jun 1, 2018
Sold by
Rep Pamela S Whitehead Pers
Bought by
Michelson Ethan
Current Estimated Value
Home Financials for this Owner
Home Financials are based on the most recent Mortgage that was taken out on this home.
Original Mortgage
$145,000
Outstanding Balance
$86,956
Interest Rate
4.5%
Mortgage Type
New Conventional
Estimated Equity
$337,086
Purchase Details
Closed on
May 30, 2018
Sold by
Whitehead Pamela S and Estate Of Donald R Whitehead
Bought by
Michelson Ethan
Home Financials for this Owner
Home Financials are based on the most recent Mortgage that was taken out on this home.
Original Mortgage
$145,000
Outstanding Balance
$86,956
Interest Rate
4.5%
Mortgage Type
New Conventional
Estimated Equity
$337,086
Purchase Details
Closed on
Nov 6, 2014
Sold by
Whitehead Donald R and Whitehead Elizabeth Pleasants
Bought by
Whitehead Donald R
Create a Home Valuation Report for This Property
The Home Valuation Report is an in-depth analysis detailing your home's value as well as a comparison with similar homes in the area
Purchase History
| Date | Buyer | Sale Price | Title Company |
|---|---|---|---|
| Michelson Ethan | $289,000 | -- | |
| Michelson Ethan | -- | None Available | |
| Whitehead Donald R | -- | None Available |
Source: Public Records
Mortgage History
| Date | Status | Borrower | Loan Amount |
|---|---|---|---|
| Open | Michelson Ethan | $145,000 |
Source: Public Records
Tax History
| Year | Tax Paid | Tax Assessment Tax Assessment Total Assessment is a certain percentage of the fair market value that is determined by local assessors to be the total taxable value of land and additions on the property. | Land | Improvement |
|---|---|---|---|---|
| 2024 | $3,820 | $353,300 | $42,700 | $310,600 |
| 2023 | $3,692 | $337,100 | $41,000 | $296,100 |
| 2022 | $6,339 | $315,400 | $41,000 | $274,400 |
| 2021 | $5,495 | $267,500 | $30,800 | $236,700 |
| 2020 | $5,681 | $278,300 | $30,800 | $247,500 |
| 2019 | $5,690 | $273,500 | $30,800 | $242,700 |
| 2018 | $2,459 | $223,900 | $30,800 | $193,100 |
| 2017 | $2,395 | $219,300 | $30,600 | $188,700 |
| 2016 | $2,316 | $217,600 | $30,600 | $187,000 |
| 2014 | $2,255 | $212,900 | $30,600 | $182,300 |
Source: Public Records
Map
Nearby Homes
- 401 E Glendora Dr
- 301 E Glendora Dr
- 1200 N Lincoln St
- 214 E 15th St
- 2919 N Ramble Rd W
- 424 E Cottage Grove Ave
- 1330 N Kinser Pike
- 422 E Cottage Grove Ave
- 609 N Dunn St
- 1200 N Woodburn Ave
- 431 E 10th St
- 1105 N Woodburn Ave
- 326 W Kenwood Dr
- 203 E 10th St
- 407 N Dunn St
- 403 N Dunn St
- 511 N Lincoln St
- 424 N Lincoln St
- 420 N Lincoln St
- 509 N Washington St
- 2415 N Headley Rd
- 2403 N Headley Rd
- 2425 N Headley Rd
- 2425 N Headley Rd
- 2425 N Headley Rd Unit A
- 2315 N Headley Rd
- 2412 N Headley Rd
- 2404 N Headley Rd
- 2515 N Headley Rd
- 1640 E Maplecrest Dr
- 2313 N Headley Rd
- 1630 E Maplecrest Dr
- 2304 N Headley Rd
- 2303 N Headley Rd
- 1620 E Maplecrest Dr
- 2309 N Headley Rd
- 2309 N Headley Rd Unit 3
- 2309 N Headley Rd Unit 5
- 2309 N Headley Rd Unit 1
- 1643 E Maplecrest Dr
