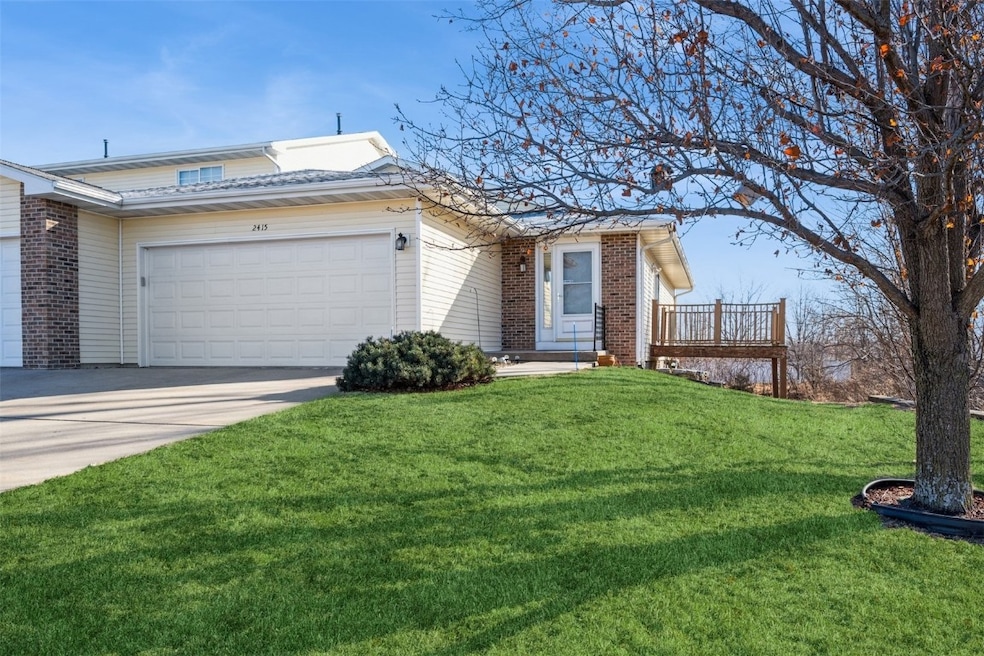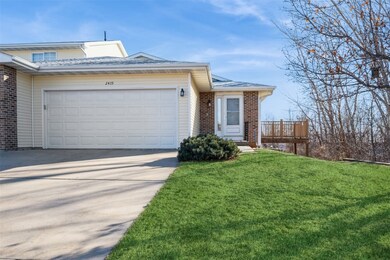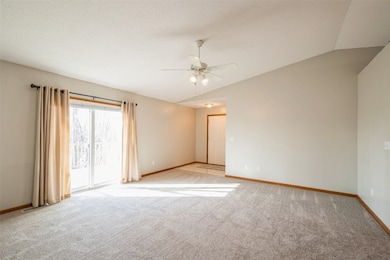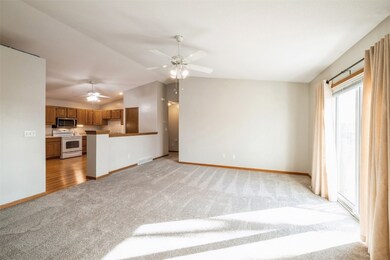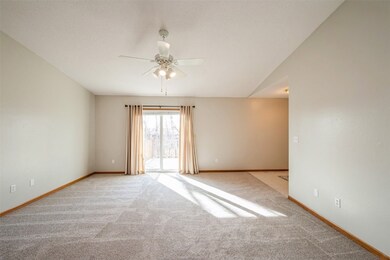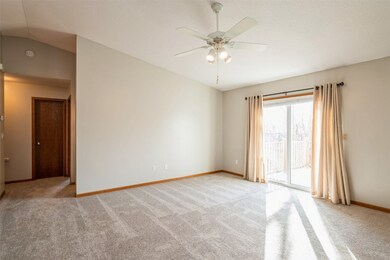
2415 Ridgeview Way Marion, IA 52302
Highlights
- Deck
- Ranch Style House
- Forced Air Heating and Cooling System
- Linn-Mar High School Rated A-
- 2 Car Attached Garage
About This Home
As of March 2025Enjoy the privacy and charm of this end-unit ranch-style condo nestled alongside the woods. Freshly painted and featuring brand-new carpet throughout, this home is move-in ready! The open-concept design boasts a vaulted ceiling, a spacious kitchen and dining area with ample counter space, generous storage, a pantry, and newer refrigerator and microwave. The main floor includes a convenient laundry area and a large living room with a sliding door leading to a deck—perfect for enjoying the wooded backdrop where deer and turkeys frequently pass through.
The primary bedroom offers a spacious walk-in closet, while the lower level is a blank canvas ready for your personal touch. With two daylight windows, a bathroom rough-in, and a wraparound layout, this space offers endless possibilities while still providing abundant storage.
Property Details
Home Type
- Condominium
Est. Annual Taxes
- $3,100
Year Built
- Built in 1999
HOA Fees
- $175 Monthly HOA Fees
Parking
- 2 Car Attached Garage
- Garage Door Opener
- Off-Street Parking
Home Design
- Ranch Style House
- Brick Exterior Construction
- Poured Concrete
- Frame Construction
- Vinyl Siding
Interior Spaces
- 1,164 Sq Ft Home
- Basement Fills Entire Space Under The House
Kitchen
- Range with Range Hood
- Microwave
- Dishwasher
- Disposal
Bedrooms and Bathrooms
- 2 Bedrooms
Laundry
- Dryer
- Washer
Outdoor Features
- Deck
Schools
- Novak Elementary School
- Excelsior Middle School
- Linn Mar High School
Utilities
- Forced Air Heating and Cooling System
- Heating System Uses Gas
- Gas Water Heater
Listing and Financial Details
- Assessor Parcel Number 11361-03003-01036
Ownership History
Purchase Details
Home Financials for this Owner
Home Financials are based on the most recent Mortgage that was taken out on this home.Purchase Details
Similar Homes in Marion, IA
Home Values in the Area
Average Home Value in this Area
Purchase History
| Date | Type | Sale Price | Title Company |
|---|---|---|---|
| Warranty Deed | $179,000 | None Listed On Document | |
| Warranty Deed | $179,000 | None Listed On Document | |
| Warranty Deed | $122,500 | -- |
Mortgage History
| Date | Status | Loan Amount | Loan Type |
|---|---|---|---|
| Open | $143,000 | New Conventional | |
| Closed | $143,000 | New Conventional |
Property History
| Date | Event | Price | Change | Sq Ft Price |
|---|---|---|---|---|
| 03/12/2025 03/12/25 | Sold | $179,000 | -3.2% | $154 / Sq Ft |
| 02/21/2025 02/21/25 | Pending | -- | -- | -- |
| 02/14/2025 02/14/25 | For Sale | $185,000 | 0.0% | $159 / Sq Ft |
| 02/03/2025 02/03/25 | Pending | -- | -- | -- |
| 01/21/2025 01/21/25 | For Sale | $185,000 | -- | $159 / Sq Ft |
Tax History Compared to Growth
Tax History
| Year | Tax Paid | Tax Assessment Tax Assessment Total Assessment is a certain percentage of the fair market value that is determined by local assessors to be the total taxable value of land and additions on the property. | Land | Improvement |
|---|---|---|---|---|
| 2023 | $2,768 | $161,100 | $16,500 | $144,600 |
| 2022 | $2,636 | $133,600 | $16,500 | $117,100 |
| 2021 | $2,630 | $133,600 | $16,500 | $117,100 |
| 2020 | $2,630 | $125,300 | $16,500 | $108,800 |
| 2019 | $2,416 | $115,600 | $16,500 | $99,100 |
| 2018 | $2,318 | $115,600 | $16,500 | $99,100 |
| 2017 | $2,404 | $111,400 | $16,500 | $94,900 |
| 2016 | $2,404 | $111,400 | $16,500 | $94,900 |
| 2015 | $2,395 | $111,400 | $16,500 | $94,900 |
| 2014 | $2,208 | $111,400 | $16,500 | $94,900 |
| 2013 | $2,104 | $111,400 | $16,500 | $94,900 |
Agents Affiliated with this Home
-
Jessica Tiernan

Seller's Agent in 2025
Jessica Tiernan
COLDWELL BANKER HEDGES
(319) 573-9030
128 Total Sales
-
Bonnie Tiernan

Seller Co-Listing Agent in 2025
Bonnie Tiernan
COLDWELL BANKER HEDGES
(319) 389-5633
82 Total Sales
-
Debra Callahan

Buyer's Agent in 2025
Debra Callahan
RE/MAX
(319) 431-3559
674 Total Sales
Map
Source: Cedar Rapids Area Association of REALTORS®
MLS Number: 2500343
APN: 11361-03003-01036
- 640 Magnolia Ln Unit 1
- 2635 6th St Unit 2635
- 2710 Pheasant Ridge Ct Unit 2710
- 2705 Ridgeview Way Unit 2705
- 2985 4th St
- 2095 Geode St
- 2010 Agate St
- 350 Durango Dr
- 99 Partridge Ave
- 202 Jasper St
- 1990 Geode St
- 3210 5th St
- 765 34th Ave
- 310 34th Ave
- 2970 Primrose St
- 2940 Brookvalley Ct
- 0 Tower Terr Rd 3rd St 1ac Unit 202402140
- 0 Tower Terr Rd 3rd St 2 71ac Unit 202402141
- 1301 8th St
- 1301 6th St
