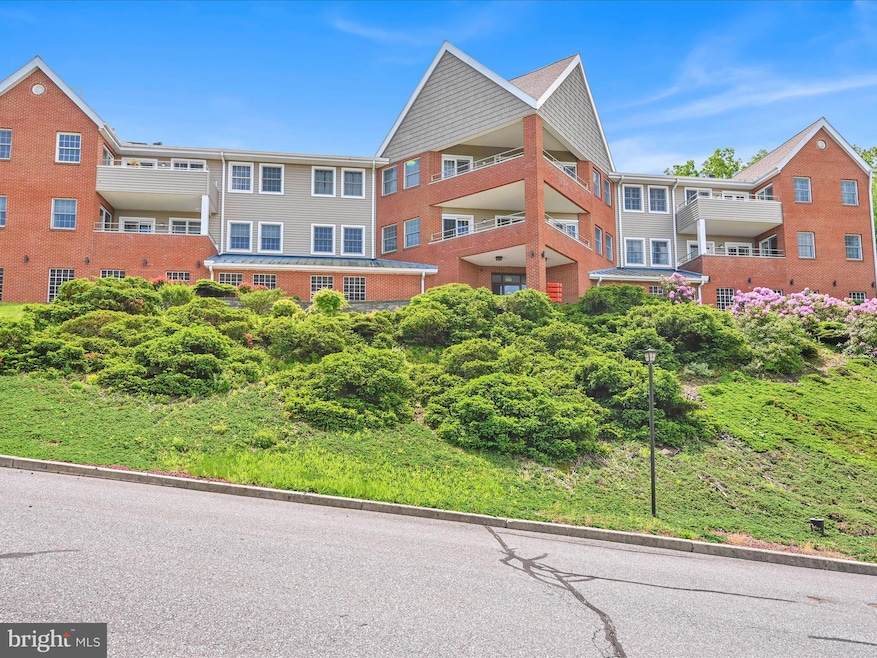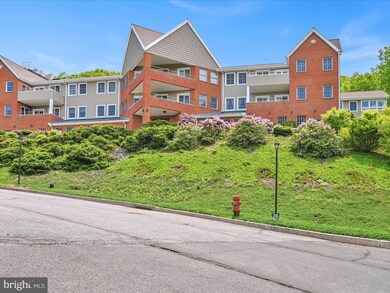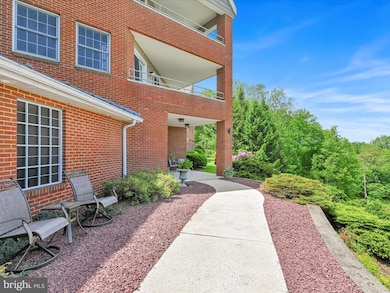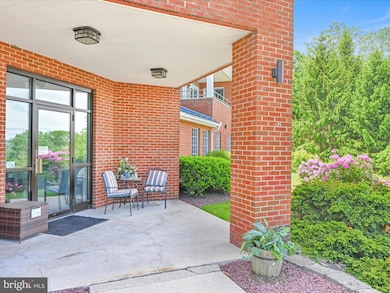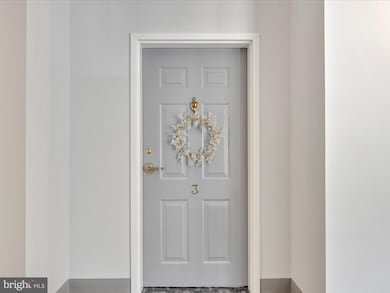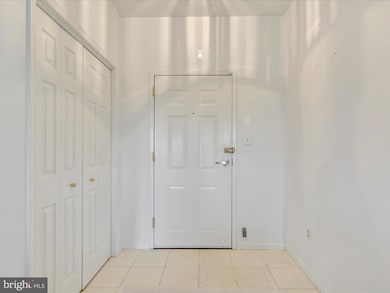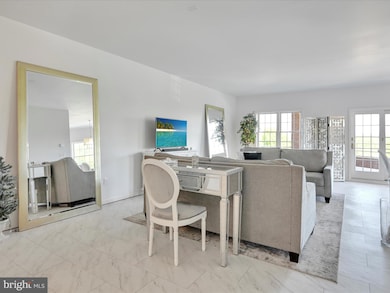2415 Sharp Mountain Rd Pottsville, PA 17901
Yorkville NeighborhoodEstimated payment $2,617/month
Highlights
- Senior Living
- 2 Car Attached Garage
- Picnic Area
- Party Room
- Level Entry For Accessibility
- Central Air
About This Home
Mullen Realty Associates presents to you a Rare Opportunity at The Gables at Sharp Mountain! Welcome to effortless living in this beautifully updated two-bedroom, two-bath condo, perched atop Sharp Mountain with breathtaking views from your private terrace. This exceptional home features tile flooring throughout, creating a sleek, modern aesthetic that’s as stylish as it is easy to maintain. The open-concept living and dining areas offer an inviting space to relax or entertain, seamlessly connected to a well-appointed kitchen with ample cabinetry and counter space. The spacious primary suite features two large closets and an en suite full bath complete with both a soaking tub and a separate walk-in shower—your own private retreat. There is also access to the terrace from the primary suite-an added bonus! Enjoy year-round comfort with central air and heat powered by a recently upgraded, energy-efficient natural gas HVAC system. The second bedroom and full hall bath provide flexibility for guests or a home office. Spend quiet mornings or peaceful evenings on your private terrace, taking in the panoramic views. With secure building access, a welcoming community room, indoor parking for two vehicles, and additional garage storage, every detail is designed for convenience and comfort. Say goodbye to yardwork, snow shoveling, and exterior upkeep—this is low-maintenance living at its finest. Discover why so many love calling The Gables home. Call or text today to schedule your private showing!
Listing Agent
Greenkey Pro Property Management LLC License #RM425563 Listed on: 05/29/2025
Property Details
Home Type
- Condominium
Est. Annual Taxes
- $6,136
Year Built
- Built in 1989
HOA Fees
- $450 Monthly HOA Fees
Parking
- Assigned Parking Garage Space
- Side Facing Garage
- Garage Door Opener
- Parking Lot
Home Design
- Brick Exterior Construction
- Architectural Shingle Roof
Interior Spaces
- 1,824 Sq Ft Home
- Property has 1 Level
- Washer and Dryer Hookup
Bedrooms and Bathrooms
- 2 Main Level Bedrooms
- 2 Full Bathrooms
Accessible Home Design
- Accessible Elevator Installed
- Level Entry For Accessibility
Schools
- D.H.H. Lengel Middle School
- Pottsville Area High School
Utilities
- Central Air
- Back Up Gas Heat Pump System
- Natural Gas Water Heater
Listing and Financial Details
- Tax Lot 52
- Assessor Parcel Number 68-53-0052.003
Community Details
Overview
- Senior Living
- Association fees include common area maintenance, trash, snow removal, management, lawn maintenance, exterior building maintenance, insurance
- $60 Other Monthly Fees
- Senior Community | Residents must be 55 or older
- Low-Rise Condominium
- The Gabels At Sharp Mountain, A Condominium Condos
Amenities
- Picnic Area
- Party Room
Pet Policy
- Limit on the number of pets
Map
Home Values in the Area
Average Home Value in this Area
Tax History
| Year | Tax Paid | Tax Assessment Tax Assessment Total Assessment is a certain percentage of the fair market value that is determined by local assessors to be the total taxable value of land and additions on the property. | Land | Improvement |
|---|---|---|---|---|
| 2025 | $6,137 | $67,250 | $11,705 | $55,545 |
| 2024 | $5,649 | $67,250 | $11,705 | $55,545 |
| 2023 | $5,649 | $67,250 | $11,705 | $55,545 |
| 2022 | $5,591 | $67,250 | $11,705 | $55,545 |
| 2021 | $5,446 | $67,250 | $11,705 | $55,545 |
| 2020 | $5,204 | $67,250 | $11,705 | $55,545 |
| 2018 | $4,978 | $67,250 | $11,705 | $55,545 |
| 2017 | $4,681 | $67,250 | $11,705 | $55,545 |
| 2015 | -- | $67,250 | $11,705 | $55,545 |
| 2011 | -- | $67,250 | $0 | $0 |
Property History
| Date | Event | Price | Change | Sq Ft Price |
|---|---|---|---|---|
| 05/29/2025 05/29/25 | For Sale | $299,900 | -- | $164 / Sq Ft |
Purchase History
| Date | Type | Sale Price | Title Company |
|---|---|---|---|
| Interfamily Deed Transfer | -- | None Available |
Mortgage History
| Date | Status | Loan Amount | Loan Type |
|---|---|---|---|
| Closed | $50,000 | Credit Line Revolving | |
| Closed | $161,600 | Stand Alone Refi Refinance Of Original Loan | |
| Closed | $30,000 | Credit Line Revolving | |
| Closed | $169,600 | New Conventional |
Source: Bright MLS
MLS Number: PASK2021534
APN: 68-53-0052.003
- 2279 Mahantongo St
- 0 Mahantongo Dr Unit PASK2021232
- 0 Mahantongo Dr Unit PASK2021220
- 127 Mahantongo Dr
- 2240 Mahantongo St
- 14 N 24th St
- 2505 W End Ave
- 2167 W Market St
- 0 Red Horse Rd and Matthew Lane - 1 543 Acre Parcel Unit PASK2022158
- 0 Red Horse Rd and Matthew Lane - 4 63 Acres Unit PASK2022156
- 2060 Mahantongo St
- 2054 W Market St
- 1971 W Norwegian St
- 0 Black Cherry Plan at Seiders Hill Unit PASK2021910
- 0 Juliet Plan at Seiders Hill Unit PASK2021924
- 0 Brindlee Plan at Seiders Hill Unit PASK2021916
- 0 Blue Ridge Plan at Seiders Hill Unit PASK2021912
- 0 Beacon Pointe Plan at Seiders Hill Unit PASK2021908
- 0 Abbey Plan at Seiders Hill Unit PASK2021906
- 1903 W Market St
- 589 Peacock St
- 900 Mahantongo St Unit 3
- 900 Mahantongo St Unit 7
- 900 Mahantongo St Unit 6
- 900 Mahantongo St Unit 5
- 706 Mahantongo St Unit 2
- 100 Schuylkill Ave Unit 100
- 719 Seneca St
- 315 Schuylkill Ave
- 217 N 3rd St Unit B
- 217 N 3rd St Unit A
- 321 N 3rd St
- 212 W Market St
- 116 N Front St
- 101 N George St
- 101 N George St
- 101 N George St
- 217 South St
- 405 E Norwegian St
- 403 E Norwegian St Unit 403
