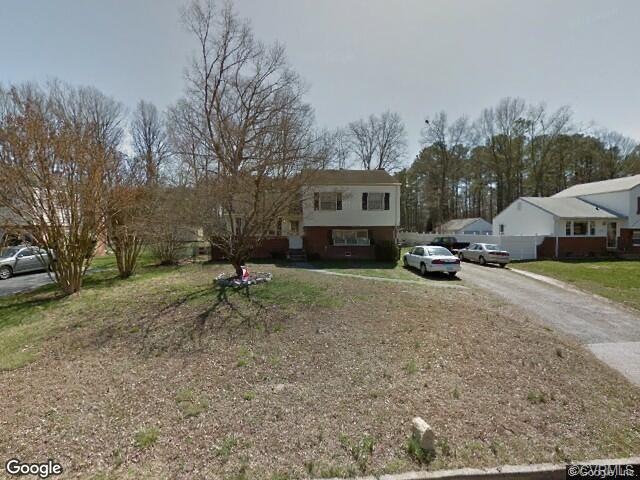
2415 Terry Dr Henrico, VA 23228
Laurel NeighborhoodEstimated Value: $268,000 - $325,000
Highlights
- Wood Flooring
- Cooling Available
- Partially Fenced Property
- Eat-In Kitchen
- Shed
- Heat Pump System
About This Home
As of June 2018Sold "AS IS" - yet this home is a wonderful fixer-upper oozing with potential in a tree-filled neighborhood, perfect for first-time homeowners or newly married couple. The streets within this neighborhood are great for walking, or mingling with friendly neighbors. With TLC and Cosmetic Restoration inside, this home will rise fast in value. Updated kitchen with plenty of room and potential for a kitchen island or open floor plan — you choose! Spacious fenced in backyard and a nice-sized shed for extra storage.
Last Agent to Sell the Property
Hometown Realty License #0225221274 Listed on: 05/16/2018

Home Details
Home Type
- Single Family
Est. Annual Taxes
- $1,352
Year Built
- Built in 1968
Lot Details
- 10,668 Sq Ft Lot
- Partially Fenced Property
- Zoning described as R3
Home Design
- Frame Construction
- Shingle Roof
- Aluminum Siding
Interior Spaces
- 1,532 Sq Ft Home
- 3-Story Property
- Fireplace Features Masonry
- Eat-In Kitchen
- Basement
Flooring
- Wood
- Partially Carpeted
- Ceramic Tile
Bedrooms and Bathrooms
- 3 Bedrooms
- 1 Full Bathroom
Parking
- On-Street Parking
- Off-Street Parking
Outdoor Features
- Shed
Schools
- Trevvett Elementary School
- Brookland Middle School
- Hermitage High School
Utilities
- Cooling Available
- Heat Pump System
- Water Heater
Community Details
- Terry Heights Subdivision
Listing and Financial Details
- Tax Lot 4
- Assessor Parcel Number 772-761-7193
Ownership History
Purchase Details
Home Financials for this Owner
Home Financials are based on the most recent Mortgage that was taken out on this home.Purchase Details
Home Financials for this Owner
Home Financials are based on the most recent Mortgage that was taken out on this home.Similar Homes in Henrico, VA
Home Values in the Area
Average Home Value in this Area
Purchase History
| Date | Buyer | Sale Price | Title Company |
|---|---|---|---|
| Arles David P | $160,000 | Attorney | |
| Barker Carl E | $102,000 | -- |
Mortgage History
| Date | Status | Borrower | Loan Amount |
|---|---|---|---|
| Open | Arles David P | $126,900 | |
| Closed | Arles David P | $128,000 | |
| Previous Owner | Kellerhalls Tamitha M | $81,000 | |
| Previous Owner | Barker Carl E | $96,900 |
Property History
| Date | Event | Price | Change | Sq Ft Price |
|---|---|---|---|---|
| 06/22/2018 06/22/18 | Sold | $160,000 | 0.0% | $104 / Sq Ft |
| 05/18/2018 05/18/18 | Pending | -- | -- | -- |
| 05/16/2018 05/16/18 | For Sale | $160,000 | -- | $104 / Sq Ft |
Tax History Compared to Growth
Tax History
| Year | Tax Paid | Tax Assessment Tax Assessment Total Assessment is a certain percentage of the fair market value that is determined by local assessors to be the total taxable value of land and additions on the property. | Land | Improvement |
|---|---|---|---|---|
| 2024 | $2,375 | $232,900 | $74,000 | $158,900 |
| 2023 | $1,980 | $232,900 | $74,000 | $158,900 |
| 2022 | $1,698 | $199,800 | $68,000 | $131,800 |
| 2021 | $1,617 | $171,000 | $56,000 | $115,000 |
| 2020 | $1,488 | $171,000 | $56,000 | $115,000 |
| 2019 | $1,436 | $165,000 | $50,000 | $115,000 |
| 2018 | $0 | $169,000 | $46,000 | $123,000 |
| 2017 | $0 | $162,500 | $42,000 | $120,500 |
| 2016 | $0 | $148,700 | $42,000 | $106,700 |
| 2015 | -- | $137,300 | $42,000 | $95,300 |
| 2014 | -- | $138,600 | $42,000 | $96,600 |
Agents Affiliated with this Home
-
Terry Cooper

Seller's Agent in 2018
Terry Cooper
Hometown Realty
(804) 339-3092
27 Total Sales
-
David Noll

Buyer's Agent in 2018
David Noll
Swell Real Estate Co
(804) 382-9707
5 in this area
59 Total Sales
Map
Source: Central Virginia Regional MLS
MLS Number: 1817359
APN: 772-761-7193
- 9725 Drexel Ln
- 9805 Woodman Rd
- 2725 Maurice Walk Ct
- 2605 Reba Ct
- 2906 Mary Beth Ln
- 9546 Sara Beth Cir
- 10205 Wolfe Manor Ct Unit 1012
- 2005 Hungary Rd
- 3112 Brookemoor Ct
- 2413 Hobart Rd
- 9392 Wind Haven Ct Unit 408
- 9724 Candace Ct
- 10603 Marions Place
- 10107 Heritage Ln
- 2248 Thomas Kenney Dr
- 2804 Lakewood Rd
- 1609 Poplar Stand Ct
- 8014 Cottesmore Ct
- 8005 Grassmount Ct
- 10002 Laurel Lakes Dr
