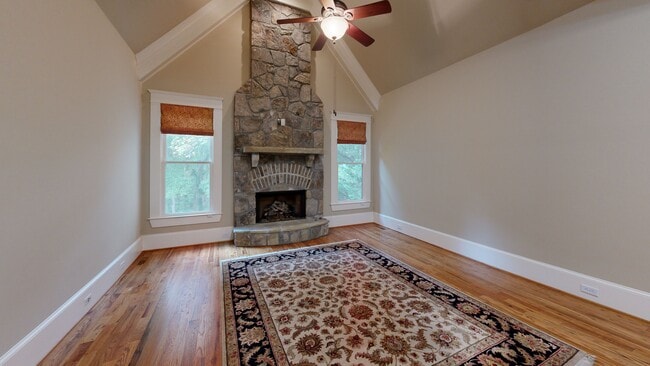Welcome Home to 2415 Wistful Way Searching for a Master on Main and a home that seamlessly blends elegance with comfort? This 5-bedroom, 5.5-bath executive residence, custom-built in 2004, is perfectly situated in one of East Cobb's most desirable neighborhoods, celebrated for its top-rated schools, nearby shopping, dining, and recreational parks. Tucked away on a private street and set on nearly half an acre, the property greets you with meticulously maintained landscaping, timeless curb appeal, and a spacious three-car garage. Inside, the expansive open floor plan welcomes you into a stunning living room featuring built-in cabinetry, a grand fireplace, soaring ceilings, and immaculate hardwood floors. The gourmet kitchen is the heart of the home, boasting a five-burner gas cooktop, oversized eat-in island, custom cabinetry, and a walk-in pantry. Designed for both entertaining and everyday living, the kitchen flows effortlessly into the fireside family room and sunny breakfast area, while a separate formal dining room provides the perfect setting for special occasions. The main-level master suite is a private retreat, complete with a cozy fireside sitting area, dual walk-in closets, and a spa-inspired bathroom designed for relaxation. Upstairs, you'll find a private office/den and three spacious bedroom suites, each offering a full bathroom and walk-in closet. The fully finished terrace level expands the home's versatility, offering a private office, guest suite with full bath, large living area, and a theater/media room ideal for movie nights. Entertain with ease in the second full kitchen and bar area, or host wine tastings in your very own tasting room. French doors open to a beautifully designed stone patio and outdoor kitchen, all surrounded by a serene, park-like backyard oasis. With masterful craftsmanship, thoughtful updates, and a warm, livable design, this home truly has it all. Whether you're hosting a large gathering or enjoying a quiet evening by the fire, 2415 Wistful Way delivers the perfect balance of luxury, privacy, and comfort. Don't miss this rare opportunity to make this stunning residence your forever home.






