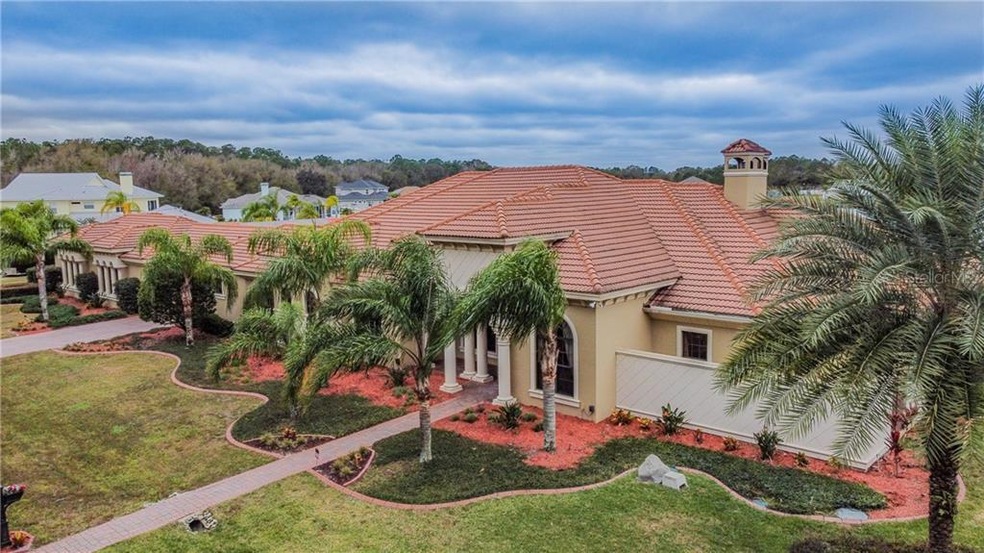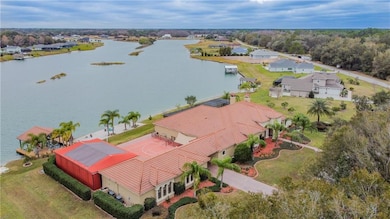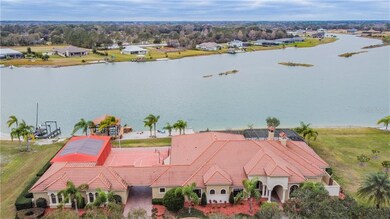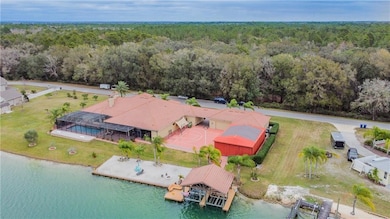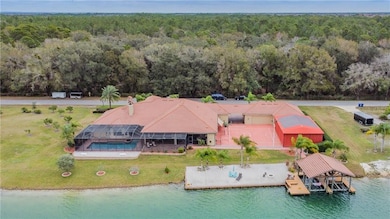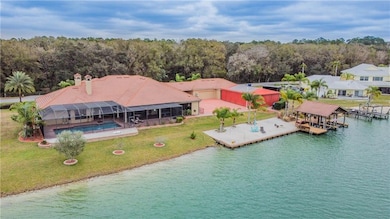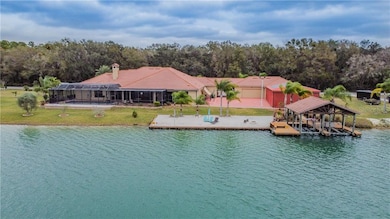
24155 Hideout Trail Land O Lakes, FL 34639
Highlights
- Lake Front
- Boat Ramp
- Gated Community
- Land O' Lakes High School Rated A
- Screened Pool
- Living Room with Fireplace
About This Home
As of April 2025Stunning home on ski size lake. From the moment you walk through the front door you see the breathtaking view that you will see from every room on the back of the entire house. This "Master Suite" is an understatement. The master suite has a large sitting area, huge (13 X 19) master closet with a built in vanity, exercise room (10 X 15) that leads to a private patio with a Hot Springs jetted spa. The master bathroom has his and her vanities, a walk through shower with dual shower heads, and a soaking tub. The spacious master bedroom has plenty of room and overlooks the lake. Off of the master suite is a formal living room with a fireplace, large formal dining room, and the "Wine Room" that holds up to 800 bottles of wine and has a cooling unit to keep your wine stored at the perfect temperature. From the living room you pass the wet bar, with a bar refrigerator, before entering the beautiful gourmet kitchen with stainless appliances, including a convection oven, microwave oven and built in oven. The kitchen has a breakfast bar and overlooks the greatroom area that offers a 180 degree view of the lake. The greatroom expansive sliding doors are on two sides of the greatroom and open up to the massive screened porch and game pool. The pool is salt water, heated and ready for a game of volleyball. An outdoor fireplace (equipped for wood or gas) overlooks the pool for those who choose to relax. There is an outdoor kitchen area with a grill and bar seating for those who aren't cooking.
The entire back of the house overlooks the sandy beach area and covered composite boatdock with a lift for two jet skis and a boat. You will not get a better view of the sunset from the beach, or if you choose to stay inside, the rooms in entire back of of the house. Back inside the house, you can choose to play pool in the game room or watch a movie from a huge screen in the media room. This room is designed to accommodate seating for up to 8 guests. In case of an emergency, this home offers a "safe room" with a private AC system, security calling pad, and is connected to the "auto switch" generator for the times you need one. This home offers a 4 car garage, connected by a covered walkway, and leads to a massive lighted basketball court. This home is ready for the buyer that wants it all!
Last Agent to Sell the Property
FIVE STAR REAL ESTATE (TAMPA BRANCH) License #577700 Listed on: 01/12/2021
Home Details
Home Type
- Single Family
Est. Annual Taxes
- $8,779
Year Built
- Built in 2008
Lot Details
- 1.24 Acre Lot
- Lake Front
- East Facing Home
- Dog Run
- Mature Landscaping
- Irrigation
- Property is zoned MPUD
HOA Fees
- $150 Monthly HOA Fees
Parking
- 4 Car Attached Garage
- 1 Carport Space
- Parking Pad
- Rear-Facing Garage
- Garage Door Opener
- Driveway
Home Design
- Florida Architecture
- Slab Foundation
- Tile Roof
- Block Exterior
Interior Spaces
- 5,881 Sq Ft Home
- 1-Story Property
- Wet Bar
- Bar Fridge
- Crown Molding
- Tray Ceiling
- Ceiling Fan
- Gas Fireplace
- Awning
- Blinds
- Drapes & Rods
- Sliding Doors
- Family Room Off Kitchen
- Living Room with Fireplace
- Combination Dining and Living Room
- Water Views
- Laundry Room
Kitchen
- Eat-In Kitchen
- Built-In Convection Oven
- Cooktop
- Recirculated Exhaust Fan
- Microwave
- Dishwasher
- Wine Refrigerator
- Stone Countertops
- Disposal
Flooring
- Carpet
- Ceramic Tile
Bedrooms and Bathrooms
- 5 Bedrooms
- Split Bedroom Floorplan
- Walk-In Closet
- 5 Full Bathrooms
Home Security
- Home Security System
- Security Lights
- Medical Alarm
- Fire and Smoke Detector
- In Wall Pest System
Accessible Home Design
- Accessible Full Bathroom
- Accessible Bedroom
- Accessible Hallway
- Accessible Doors
- Accessible Entrance
Pool
- Screened Pool
- Heated In Ground Pool
- Gunite Pool
- Saltwater Pool
- Pool is Self Cleaning
- Fence Around Pool
- Outdoor Shower
- Outside Bathroom Access
- Pool Sweep
- Pool Lighting
Outdoor Features
- Covered patio or porch
- Outdoor Kitchen
- Exterior Lighting
- Outdoor Grill
- Rain Gutters
Schools
- Pine View Elementary School
- Pine View Middle School
- Land O' Lakes High School
Utilities
- Central Heating and Cooling System
- Well
- Electric Water Heater
- Water Softener
- Septic Tank
- High Speed Internet
- Cable TV Available
Listing and Financial Details
- Tax Lot 21
- Assessor Parcel Number 19-25-21-003.0-00000-021.0
Community Details
Overview
- Association fees include private road
- Outlaw Ridge Of Pasco HOA
- Outlaw Ridge Subdivision
- The community has rules related to deed restrictions, allowable golf cart usage in the community
Recreation
- Boat Ramp
Security
- Gated Community
Ownership History
Purchase Details
Home Financials for this Owner
Home Financials are based on the most recent Mortgage that was taken out on this home.Purchase Details
Home Financials for this Owner
Home Financials are based on the most recent Mortgage that was taken out on this home.Purchase Details
Home Financials for this Owner
Home Financials are based on the most recent Mortgage that was taken out on this home.Similar Homes in the area
Home Values in the Area
Average Home Value in this Area
Purchase History
| Date | Type | Sale Price | Title Company |
|---|---|---|---|
| Special Warranty Deed | $1,445,000 | None Listed On Document | |
| Special Warranty Deed | $1,445,000 | None Listed On Document | |
| Warranty Deed | $1,445,000 | None Listed On Document | |
| Warranty Deed | $1,445,000 | None Listed On Document | |
| Warranty Deed | $1,150,000 | Fidelity Natl Ttl Of Fl Inc | |
| Corporate Deed | $400,000 | Platinum Title Services Llc |
Mortgage History
| Date | Status | Loan Amount | Loan Type |
|---|---|---|---|
| Previous Owner | $200,000 | Balloon | |
| Previous Owner | $1,000,000 | New Conventional | |
| Previous Owner | $200,000 | New Conventional | |
| Previous Owner | $1,302,000 | Construction | |
| Previous Owner | $320,000 | Unknown |
Property History
| Date | Event | Price | Change | Sq Ft Price |
|---|---|---|---|---|
| 04/08/2025 04/08/25 | Sold | $1,445,000 | -12.4% | $246 / Sq Ft |
| 03/12/2025 03/12/25 | Pending | -- | -- | -- |
| 03/05/2025 03/05/25 | Price Changed | $1,650,000 | -2.9% | $281 / Sq Ft |
| 02/22/2025 02/22/25 | Price Changed | $1,700,000 | -5.5% | $289 / Sq Ft |
| 02/03/2025 02/03/25 | Price Changed | $1,799,000 | -0.1% | $306 / Sq Ft |
| 02/03/2025 02/03/25 | Price Changed | $1,799,999 | +900.0% | $306 / Sq Ft |
| 02/03/2025 02/03/25 | Price Changed | $179,999 | -90.2% | $31 / Sq Ft |
| 12/26/2024 12/26/24 | For Sale | $1,837,500 | +59.8% | $312 / Sq Ft |
| 02/26/2021 02/26/21 | Sold | $1,150,000 | -8.0% | $196 / Sq Ft |
| 01/14/2021 01/14/21 | Pending | -- | -- | -- |
| 01/12/2021 01/12/21 | For Sale | $1,250,000 | -- | $213 / Sq Ft |
Tax History Compared to Growth
Tax History
| Year | Tax Paid | Tax Assessment Tax Assessment Total Assessment is a certain percentage of the fair market value that is determined by local assessors to be the total taxable value of land and additions on the property. | Land | Improvement |
|---|---|---|---|---|
| 2024 | $21,022 | $1,269,474 | -- | -- |
| 2023 | $20,676 | $1,208,430 | $0 | $0 |
| 2022 | $17,423 | $1,098,580 | $147,021 | $951,559 |
| 2021 | $9,029 | $596,020 | $102,115 | $493,905 |
| 2020 | $8,903 | $587,800 | $74,759 | $513,041 |
| 2019 | $8,779 | $574,590 | $0 | $0 |
| 2018 | $8,636 | $563,885 | $0 | $0 |
| 2017 | $8,614 | $563,885 | $0 | $0 |
| 2016 | $8,509 | $540,928 | $0 | $0 |
| 2015 | $8,629 | $537,168 | $0 | $0 |
| 2014 | $8,408 | $645,684 | $62,609 | $583,075 |
Agents Affiliated with this Home
-
Michael Faust

Seller's Agent in 2025
Michael Faust
RE/MAX
(813) 361-4244
47 Total Sales
-
Minh Ho

Seller Co-Listing Agent in 2025
Minh Ho
RE/MAX
(727) 900-1508
14 Total Sales
-
Angela Thomas

Buyer's Agent in 2025
Angela Thomas
FLORIDA EXECUTIVE REALTY
(813) 972-3430
73 Total Sales
-
Stephanie Meid

Seller's Agent in 2021
Stephanie Meid
FIVE STAR REAL ESTATE (TAMPA BRANCH)
(813) 695-0234
47 Total Sales
Map
Source: Stellar MLS
MLS Number: U8109788
APN: 21-25-19-0030-00000-0210
- 0 Outlaw Way Unit MFRTB8373438
- 9 Outlaw Way
- 8 Outlaw Way
- 7 Outlaw Way
- 5 Outlaw Way
- 4 Outlaw Way
- 2 Outlaw Way
- 9537 Turf Dr
- 9802 Carabiner Way
- 9810 Carabiner Way
- 9384 Gladsome Dr
- 9406 Gladsome Dr
- 9414 Gladsome Dr
- 9376 Gladsome Dr
- 9368 Gladsome Dr
- 9348 Gladsome Dr
- 9456 Gladsome Dr
- 9328 Gladsome Dr
- 9486 Gladsome Dr
- 9314 Gladsome Dr
