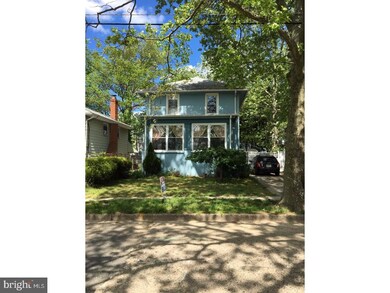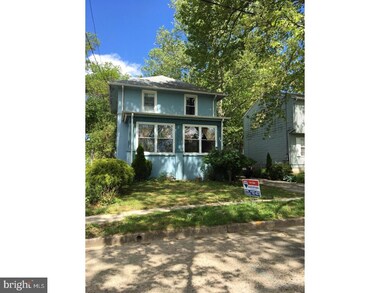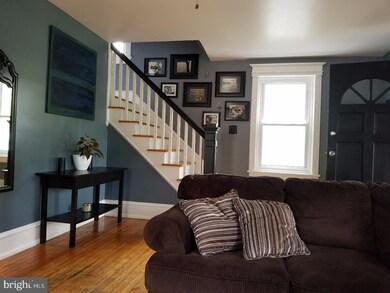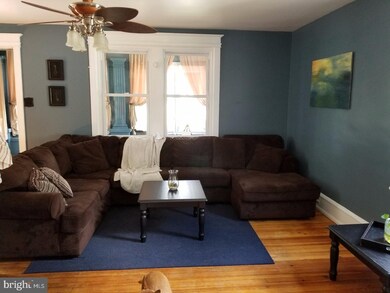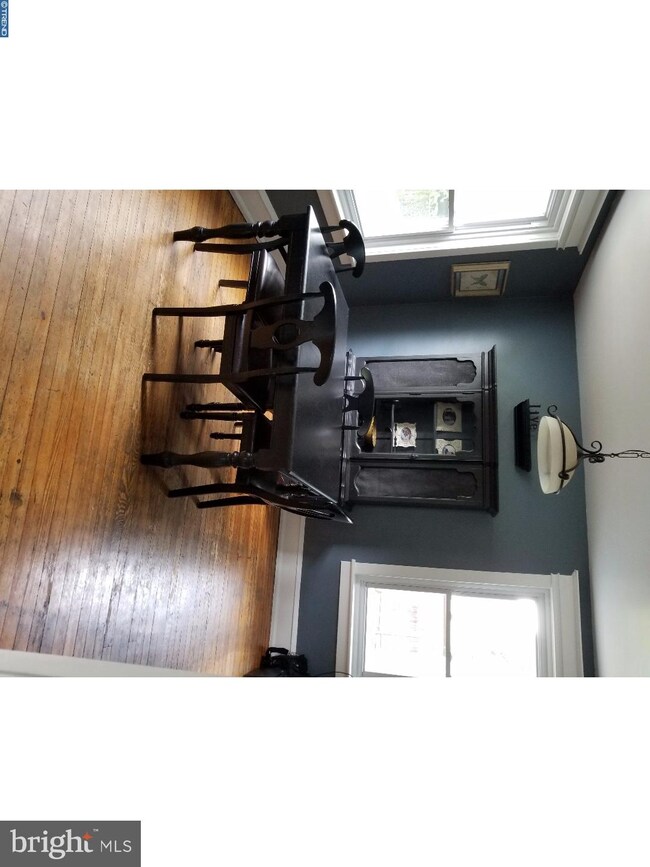
2416 38th St Pennsauken, NJ 08110
Upper Pennsauken Township NeighborhoodEstimated Value: $258,171 - $308,000
Highlights
- Traditional Architecture
- No HOA
- Porch
- Wood Flooring
- 2 Car Detached Garage
- Living Room
About This Home
As of July 2017Beautiful home in the Delaware Gardens area of Pennsauken. This home is a must see, it is very well kept and Mrs. Clean lives here. As you walk into the house, you walk into the large closed in porch. You will then walk into the large living room where you will see the original hardwood floors and beautiful woodwork. This woodwork goes throughout the home and leads into the large dining room. The kitchen is a cook in kitchen with a lot of storage. From the kitchen you will walk down the stairs to the door to the side and back yard and also to the finished basement, laundry room and half bath. Sellers have installed new flooring in the basement. The 2nd floor has 3 bedrooms with ample closet space and a full bathroom. When you walk out of the side door, you will see a very large garage and nice size fenced in backyard and patio. The home features newer AC, newer hot water heater (12/16)and much more. Seller is willing to leave the appliances for the right sale price. There are original hardwood floors throughout the home. The sale of this home is contingent on seller finding suitable housing, she is actively searching.
Last Agent to Sell the Property
BHHS Fox & Roach-Washington-Gloucester Listed on: 05/02/2017

Last Buyer's Agent
Susanne Puglisi
Century 21 Alliance-Cherry Hill
Home Details
Home Type
- Single Family
Est. Annual Taxes
- $3,527
Year Built
- Built in 1946
Lot Details
- 4,000 Sq Ft Lot
- Lot Dimensions are 40x100
- Property is in good condition
Parking
- 2 Car Detached Garage
- 2 Open Parking Spaces
Home Design
- Traditional Architecture
- Pitched Roof
- Stucco
Interior Spaces
- 1,214 Sq Ft Home
- Property has 2 Levels
- Ceiling height of 9 feet or more
- Ceiling Fan
- Replacement Windows
- Living Room
- Dining Room
- Wood Flooring
- Home Security System
- Dishwasher
Bedrooms and Bathrooms
- 3 Bedrooms
- En-Suite Primary Bedroom
Finished Basement
- Basement Fills Entire Space Under The House
- Laundry in Basement
Outdoor Features
- Shed
- Porch
Utilities
- Central Air
- Heating System Uses Gas
- Natural Gas Water Heater
- Cable TV Available
Community Details
- No Home Owners Association
- Delaware Gardens Subdivision
Listing and Financial Details
- Tax Lot 00013
- Assessor Parcel Number 27-04508-00013
Ownership History
Purchase Details
Home Financials for this Owner
Home Financials are based on the most recent Mortgage that was taken out on this home.Purchase Details
Home Financials for this Owner
Home Financials are based on the most recent Mortgage that was taken out on this home.Purchase Details
Home Financials for this Owner
Home Financials are based on the most recent Mortgage that was taken out on this home.Similar Homes in Pennsauken, NJ
Home Values in the Area
Average Home Value in this Area
Purchase History
| Date | Buyer | Sale Price | Title Company |
|---|---|---|---|
| Catoe Steven T | $139,000 | Group 21 Title Agency | |
| Jimenez Jennifer J | $79,900 | -- | |
| Brown Angine | $46,950 | -- |
Mortgage History
| Date | Status | Borrower | Loan Amount |
|---|---|---|---|
| Open | Catoe Steven T | $141,000 | |
| Closed | Catoe Steven T | $5,459 | |
| Closed | Catoe Steven T | $136,482 | |
| Previous Owner | Jimenez Jennifer J | $106,400 | |
| Previous Owner | Jimenez Jennifer J | $100,000 | |
| Previous Owner | Jimenez Jennifer J | $68,298 | |
| Previous Owner | Jimenez Jennifer J | $77,503 | |
| Previous Owner | Brown Angine | $46,000 |
Property History
| Date | Event | Price | Change | Sq Ft Price |
|---|---|---|---|---|
| 07/07/2017 07/07/17 | Sold | $138,000 | -1.4% | $114 / Sq Ft |
| 07/05/2017 07/05/17 | Price Changed | $140,000 | 0.0% | $115 / Sq Ft |
| 05/12/2017 05/12/17 | Pending | -- | -- | -- |
| 05/02/2017 05/02/17 | For Sale | $140,000 | -- | $115 / Sq Ft |
Tax History Compared to Growth
Tax History
| Year | Tax Paid | Tax Assessment Tax Assessment Total Assessment is a certain percentage of the fair market value that is determined by local assessors to be the total taxable value of land and additions on the property. | Land | Improvement |
|---|---|---|---|---|
| 2024 | $5,459 | $128,600 | $30,500 | $98,100 |
| 2023 | $5,459 | $127,900 | $0 | $0 |
| 2022 | $3,998 | $103,600 | $0 | $0 |
| 2021 | $3,923 | $103,600 | $0 | $0 |
| 2020 | $3,678 | $103,600 | $0 | $0 |
| 2019 | $3,720 | $128,600 | $30,500 | $98,100 |
| 2018 | $3,585 | $123,600 | $30,500 | $93,100 |
| 2017 | $3,592 | $99,300 | $30,500 | $68,800 |
| 2016 | $3,527 | $99,300 | $30,500 | $68,800 |
| 2015 | $3,632 | $99,300 | $30,500 | $68,800 |
| 2014 | $3,576 | $64,300 | $14,000 | $50,300 |
Agents Affiliated with this Home
-
Daniella McFadden

Seller's Agent in 2017
Daniella McFadden
BHHS Fox & Roach
(609) 405-1103
19 Total Sales
-
S
Buyer's Agent in 2017
Susanne Puglisi
Century 21 Alliance-Cherry Hill
Map
Source: Bright MLS
MLS Number: 1003183639
APN: 27-04508-0000-00013

