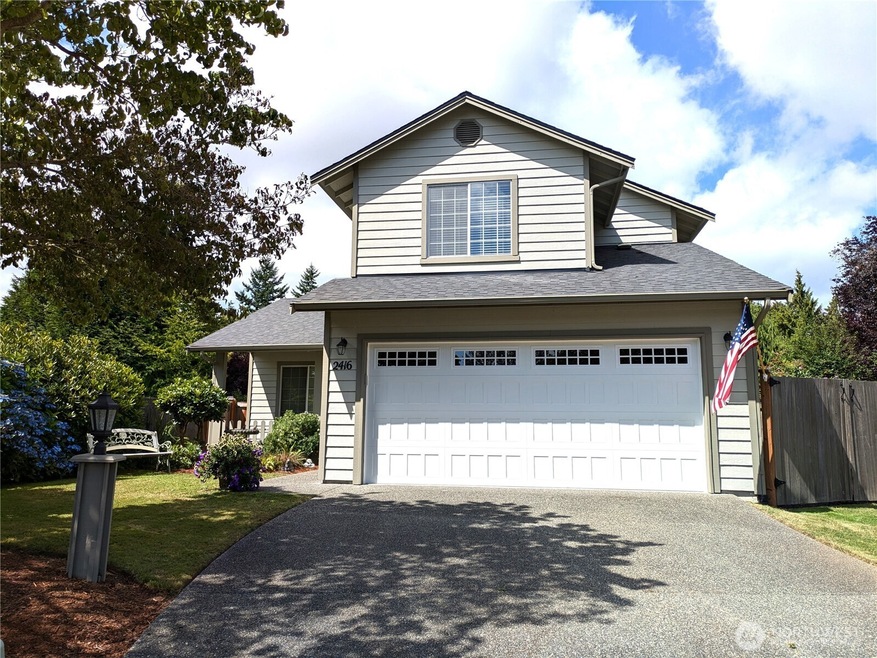2416 82nd Dr NE Lake Stevens, WA 98258
West Lake Stevens NeighborhoodEstimated payment $4,019/month
Highlights
- RV Access or Parking
- Vaulted Ceiling
- Cul-De-Sac
- Stevens Creek Elementary School Rated A-
- No HOA
- 2 Car Attached Garage
About This Home
Welcome to this delightful 3 bed / 2.5 bath home in the desirable Soperwood neighborhood. Home is light & bright w/ an open floor plan. Main level includes living room with vaulted ceiling, dining room, kitchen with breakfast bar, half bath and laundry room. Upstairs you'll find a spacious primary w/ on-suite bath & walk-in closet, two additional bedrooms and a full bath. Several upgrades including granite kitchen counters, new heat pump, new appliances, new garage door, newer roof, fence and more. Private fully fenced spacious yard with beautiful mature landscaping, a large patio and storage shed. 2 car garage & RV parking. Located on a quiet cul-de-sac minutes to I-5, HWY-9, shopping, restaurants, parks and Lake Stevens. Move in ready!
Source: Northwest Multiple Listing Service (NWMLS)
MLS#: 2417473
Home Details
Home Type
- Single Family
Est. Annual Taxes
- $5,202
Year Built
- Built in 1994
Lot Details
- 6,098 Sq Ft Lot
- Cul-De-Sac
- Property is Fully Fenced
- Level Lot
Parking
- 2 Car Attached Garage
- RV Access or Parking
Home Design
- Poured Concrete
- Composition Roof
- Wood Siding
- Wood Composite
Interior Spaces
- 1,486 Sq Ft Home
- 2-Story Property
- Vaulted Ceiling
- Dining Room
- Storm Windows
- Laundry Room
Kitchen
- Stove
- Microwave
- Dishwasher
- Disposal
Flooring
- Carpet
- Laminate
- Vinyl
Bedrooms and Bathrooms
- 3 Bedrooms
- Walk-In Closet
- Bathroom on Main Level
Outdoor Features
- Patio
- Outbuilding
Utilities
- Forced Air Heating and Cooling System
- Heat Pump System
- Water Heater
Community Details
- No Home Owners Association
- Soper Hill Subdivision
Listing and Financial Details
- Down Payment Assistance Available
- Visit Down Payment Resource Website
- Assessor Parcel Number 00825200004700
Map
Home Values in the Area
Average Home Value in this Area
Tax History
| Year | Tax Paid | Tax Assessment Tax Assessment Total Assessment is a certain percentage of the fair market value that is determined by local assessors to be the total taxable value of land and additions on the property. | Land | Improvement |
|---|---|---|---|---|
| 2025 | $4,951 | $565,600 | $302,000 | $263,600 |
| 2024 | $4,951 | $530,500 | $279,000 | $251,500 |
| 2023 | $4,703 | $545,400 | $285,000 | $260,400 |
| 2022 | $4,398 | $421,000 | $212,000 | $209,000 |
| 2020 | $3,963 | $354,500 | $181,000 | $173,500 |
| 2019 | $3,685 | $323,900 | $160,000 | $163,900 |
| 2018 | $3,653 | $297,100 | $142,000 | $155,100 |
| 2017 | $2,780 | $254,500 | $110,000 | $144,500 |
| 2016 | $2,784 | $237,100 | $106,000 | $131,100 |
| 2015 | $1,347 | $212,800 | $89,000 | $123,800 |
| 2013 | $2,367 | $163,400 | $64,000 | $99,400 |
Property History
| Date | Event | Price | Change | Sq Ft Price |
|---|---|---|---|---|
| 08/28/2025 08/28/25 | Price Changed | $679,000 | -1.6% | $457 / Sq Ft |
| 08/07/2025 08/07/25 | For Sale | $689,777 | -- | $464 / Sq Ft |
Purchase History
| Date | Type | Sale Price | Title Company |
|---|---|---|---|
| Warranty Deed | $250,800 | First American Title Ins Co | |
| Warranty Deed | $237,000 | Pnwt | |
| Warranty Deed | $182,000 | Stewart Title Company | |
| Warranty Deed | $160,000 | Evergreen Title Company Inc | |
| Warranty Deed | $139,950 | First American Title Company |
Mortgage History
| Date | Status | Loan Amount | Loan Type |
|---|---|---|---|
| Open | $259,076 | VA | |
| Previous Owner | $189,600 | Fannie Mae Freddie Mac | |
| Previous Owner | $179,188 | FHA | |
| Previous Owner | $128,000 | No Value Available | |
| Previous Owner | $118,950 | No Value Available | |
| Closed | $32,000 | No Value Available | |
| Closed | $47,400 | No Value Available |
Source: Northwest Multiple Listing Service (NWMLS)
MLS Number: 2417473
APN: 008252-000-047-00
- 8422 28th St NE Unit 1034
- 2428 85th Ave NE Unit 1085
- 2514 85th Dr NE Unit O2
- 2622 87th Ave NE Unit 86
- 1812 80th Ave NE Unit 20
- 8733 26th Place NE Unit 19
- The Bennett Plan at Serenity Trails
- The Tyler Plan at Serenity Trails
- The Lewis Plan at Serenity Trails
- The Madison Plan at Serenity Trails
- 8302 32nd Place NE
- 8430 32nd Place NE
- 8414 32nd Place NE
- 8422 32nd Place NE
- 8446 32nd Place NE
- 3213 78th Ave NE
- 9529 35th St NE
- 3503 85th Ave NE
- 1421 85th Dr NE
- 8543 35th St NE
- 1911 Vernon Rd Unit B
- 8838 46th Place NE
- 10717 32nd St NE
- 8413 7th Place SE Unit B
- 10018 5th Place SE
- 507 102nd Dr SE
- 1721 77th Ave SE
- 1733 77th Ave SE
- 12703 16th St NE
- 10227 20th St SE
- 932 119th Ave SE
- 707 Hawthorne St
- 1001 E Marine View Dr
- 1622 E Marine View Dr
- 3212 16th St Unit B
- 2710 14th St
- 1724 Grove St
- 8450 67th Ave NE
- 1068 Columbia St
- 1020 N Broadway







