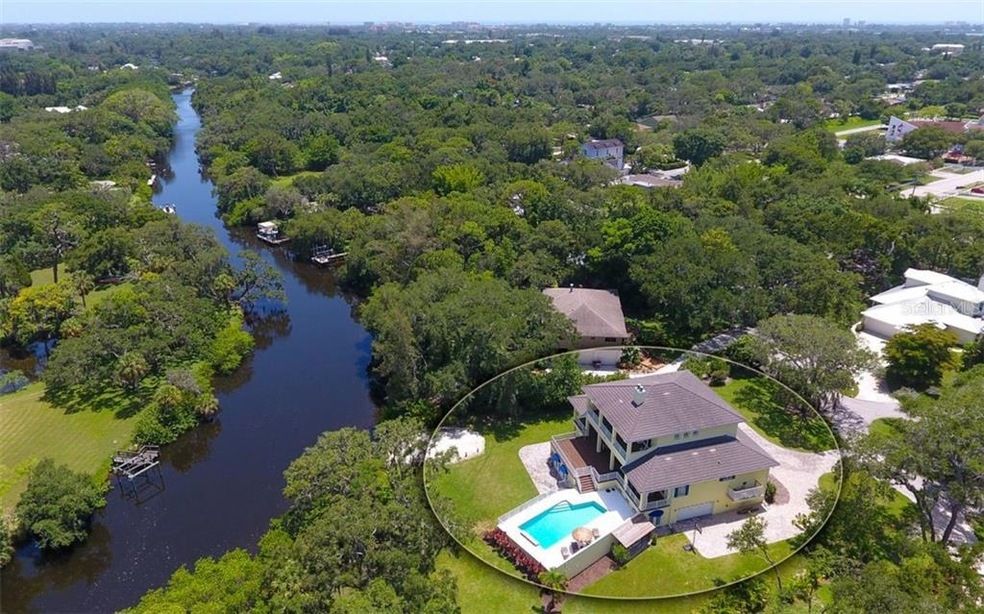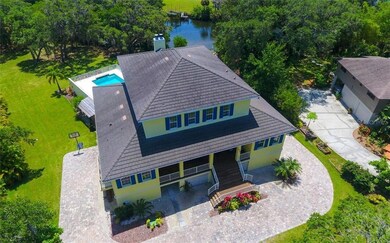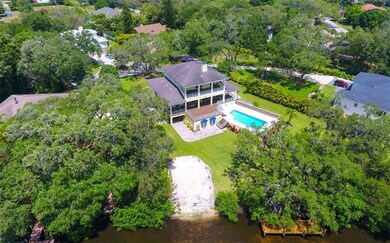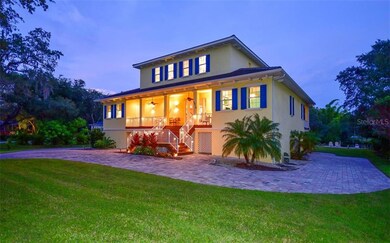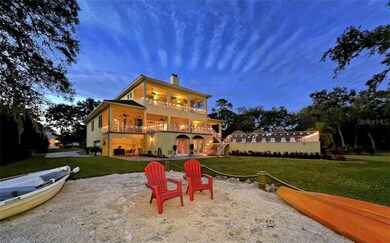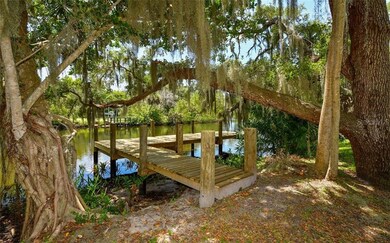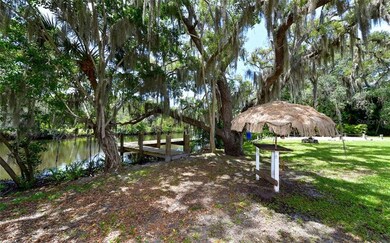
2416 Adagio Way Sarasota, FL 34231
South Sarasota NeighborhoodEstimated Value: $1,707,000 - $2,253,199
Highlights
- 215 Feet of Waterfront
- Dock made with wood
- Heated In Ground Pool
- Phillippi Shores Elementary School Rated A
- Oak Trees
- Home fronts a creek
About This Home
As of January 2021A Tropical Paradise tucked away in the heart of Sarasota! This custom-built Lee Wetherington home presents a unique open floor plan and is situated on 215 feet of private shoreline on Phillippi Creek in a lush, very private setting. Phillippi Creek is a scenic, serene, wide waterway with access to Sarasota Bay. A beautiful new 30 ft boat dock, for shallow draft boats, has just been completed. The tranquil, large magnificent back yard with majestic Oaks along the Creek is a caress for the soul. The residence offers a large great-room with wood burning fireplace, exquisite exotic hardwood floors, beautiful, high coffered ceilings, with a well-equipped open kitchen which makes this home perfect for family gatherings and entertaining. Large sliders which open all the way, are connecting the indoors with the outdoors and lead to the huge lanai and deck area, all this overlooking the elevated salt-water pool, back yard and Creek. Upstairs is a fabulous, very spacious master suite, with fireplace, coffered ceilings, space for a gym or office and a wonderful, large terrace overlooking the yard and creek. There is an additional 1,100 sf of under-air bonus space on the ground floor - ideal for a gym, game room, or storage. The very spacious 6+ car "drive thru" garage has room for all the family cars and can be accessed from two sides. The house is engineered to have an elevator installed. Home earned the Build Smart Certification by FPL. Located in a small, private community in an excellent school district, only a few minutes from the world class beaches on Siesta Key, and within short distance to everything Sarasota has to offer.
Last Listed By
CHARITY & WEISS INTERNATIONAL LLC License #3168133 Listed on: 10/22/2018
Home Details
Home Type
- Single Family
Est. Annual Taxes
- $15,965
Year Built
- Built in 2014
Lot Details
- 0.76 Acre Lot
- Lot Dimensions are 215 x 153
- Home fronts a creek
- 215 Feet of Waterfront
- Property fronts a saltwater canal
- Property fronts a canal with brackish water
- Property fronts a private road
- West Facing Home
- Oversized Lot
- Irregular Lot
- Well Sprinkler System
- Oak Trees
- Fruit Trees
- Property is zoned RSF1
Parking
- 6 Car Garage
- Workshop in Garage
- Side Facing Garage
- Garage Door Opener
- Circular Driveway
- Parking Garage Space
- Open Parking
- Golf Cart Parking
Property Views
- Canal
- Creek or Stream
- Garden
- Park or Greenbelt
- Pool
Home Design
- Custom Home
- Florida Architecture
- Elevated Home
- Tri-Level Property
- Slab Foundation
- Shingle Roof
- Block Exterior
- Stucco
Interior Spaces
- 3,788 Sq Ft Home
- Open Floorplan
- Crown Molding
- Tray Ceiling
- High Ceiling
- Ceiling Fan
- Wood Burning Fireplace
- Blinds
- French Doors
- Sliding Doors
- Family Room with Fireplace
- Great Room
- Family Room Off Kitchen
- Combination Dining and Living Room
- Den
- Loft
- Bonus Room
- Storage Room
- Attic Ventilator
Kitchen
- Built-In Convection Oven
- Range with Range Hood
- Recirculated Exhaust Fan
- Freezer
- Dishwasher
- Solid Surface Countertops
- Solid Wood Cabinet
- Disposal
Flooring
- Wood
- No or Low VOC Flooring
- Concrete
- Ceramic Tile
Bedrooms and Bathrooms
- 4 Bedrooms
- Fireplace in Primary Bedroom
- Walk-In Closet
- 3 Full Bathrooms
Laundry
- Dryer
- Washer
Home Security
- Security System Owned
- Fire and Smoke Detector
Eco-Friendly Details
- No or Low VOC Paint or Finish
- Ventilation
Pool
- Heated In Ground Pool
- Gunite Pool
- Saltwater Pool
- Child Gate Fence
- Pool Sweep
- Pool Tile
Outdoor Features
- Access To Creek
- Access to Saltwater Canal
- Dock made with wood
- Balcony
- Deck
- Covered patio or porch
- Exterior Lighting
- Outdoor Storage
- Rain Gutters
Location
- Flood Zone Lot
Schools
- Phillippi Shores Elementary School
- Brookside Middle School
- Riverview High School
Utilities
- Zoned Heating and Cooling
- Electric Water Heater
- Cable TV Available
Community Details
- No Home Owners Association
- Association fees include private road, trash
- Built by Lee Wetherington
- Shady Creek Community
- Shadycreek Subdivision
Listing and Financial Details
- Down Payment Assistance Available
- Visit Down Payment Resource Website
- Tax Lot 9
- Assessor Parcel Number 0074100011
Ownership History
Purchase Details
Home Financials for this Owner
Home Financials are based on the most recent Mortgage that was taken out on this home.Purchase Details
Home Financials for this Owner
Home Financials are based on the most recent Mortgage that was taken out on this home.Purchase Details
Home Financials for this Owner
Home Financials are based on the most recent Mortgage that was taken out on this home.Purchase Details
Purchase Details
Purchase Details
Purchase Details
Similar Homes in Sarasota, FL
Home Values in the Area
Average Home Value in this Area
Purchase History
| Date | Buyer | Sale Price | Title Company |
|---|---|---|---|
| Shuel David C | -- | Attorney | |
| Eks Llc | -- | Attorney | |
| Shuel David C | $1,400,000 | Amrock Inc | |
| Boll Andreas | $330,000 | Attorney | |
| Pflaum Fred | $309,600 | -- | |
| Shaffer Susan Deborah | -- | -- | |
| Shaffer Betty J | -- | -- |
Mortgage History
| Date | Status | Borrower | Loan Amount |
|---|---|---|---|
| Open | Shuel David C | $500,000 | |
| Closed | Eks Llc | $709,000 |
Property History
| Date | Event | Price | Change | Sq Ft Price |
|---|---|---|---|---|
| 01/21/2021 01/21/21 | Sold | $1,400,000 | -5.7% | $370 / Sq Ft |
| 12/09/2020 12/09/20 | Pending | -- | -- | -- |
| 12/02/2020 12/02/20 | For Sale | $1,485,000 | 0.0% | $392 / Sq Ft |
| 11/23/2020 11/23/20 | Pending | -- | -- | -- |
| 10/22/2020 10/22/20 | For Sale | $1,485,000 | 0.0% | $392 / Sq Ft |
| 10/10/2020 10/10/20 | Pending | -- | -- | -- |
| 06/30/2020 06/30/20 | Price Changed | $1,485,000 | -1.0% | $392 / Sq Ft |
| 01/23/2020 01/23/20 | Price Changed | $1,500,000 | -9.1% | $396 / Sq Ft |
| 11/06/2019 11/06/19 | Price Changed | $1,650,000 | -4.3% | $436 / Sq Ft |
| 04/19/2019 04/19/19 | For Sale | $1,725,000 | +23.2% | $455 / Sq Ft |
| 01/02/2019 01/02/19 | Off Market | $1,400,000 | -- | -- |
| 10/22/2018 10/22/18 | For Sale | $1,725,000 | -- | $455 / Sq Ft |
Tax History Compared to Growth
Tax History
| Year | Tax Paid | Tax Assessment Tax Assessment Total Assessment is a certain percentage of the fair market value that is determined by local assessors to be the total taxable value of land and additions on the property. | Land | Improvement |
|---|---|---|---|---|
| 2024 | $21,694 | $1,834,720 | -- | -- |
| 2023 | $21,694 | $1,781,282 | $0 | $0 |
| 2022 | $21,200 | $1,729,400 | $646,400 | $1,083,000 |
| 2021 | $15,943 | $1,215,700 | $438,500 | $777,200 |
| 2020 | $15,064 | $1,119,900 | $385,800 | $734,100 |
| 2019 | $15,965 | $1,200,000 | $477,500 | $722,500 |
| 2018 | $16,724 | $1,260,300 | $538,400 | $721,900 |
| 2017 | $16,171 | $1,194,500 | $496,700 | $697,800 |
| 2016 | $15,464 | $1,158,400 | $374,600 | $783,800 |
| 2015 | $15,669 | $1,143,600 | $277,500 | $866,100 |
| 2014 | $4,404 | $266,000 | $0 | $0 |
Agents Affiliated with this Home
-
Gabi Charity
G
Seller's Agent in 2021
Gabi Charity
CHARITY & WEISS INTERNATIONAL LLC
(941) 365-0022
3 in this area
57 Total Sales
-
Ruediger Weiss

Seller Co-Listing Agent in 2021
Ruediger Weiss
CHARITY & WEISS INTERNATIONAL LLC
(941) 284-1013
1 in this area
78 Total Sales
-
A
Buyer's Agent in 2021
Alix Wexler, PA
Map
Source: Stellar MLS
MLS Number: A4416611
APN: 0074-10-0011
- 4062 S Shade Ave
- 2458 Whippoorwill Cir
- 3930 Elysian Woods Ln
- 2428 Whippoorwill Cir
- 3934 Brookside Dr
- 2299 Riverwood Ct
- 2320 Bee Ridge Rd Unit 97
- 2320 Bee Ridge Rd Unit 52
- 2320 Bee Ridge Rd Unit 85
- 2320 Bee Ridge Rd Unit 71
- 2320 Bee Ridge Rd Unit 116
- 2320 Bee Ridge Rd Unit 36
- 2320 Bee Ridge Rd Unit 121
- 2630 Moss Oak Dr Unit 50
- 4101 S School Ave
- 3637 Mineola Dr
- 2335 Oak Terrace
- 4045 Lisbon Place
- 4035 S School Ave Unit D3
- 2244 Palm Terrace
- 2416 Adagio Way
- 2420 Adagio Way
- 2412 Adagio Way
- 4071 Redbird Cir
- 2408 Adagio Way
- 4065 Redbird Cir
- 2409 Adagio Way
- 4077 Redbird Cir
- 2415 Adagio Way
- 4057 Redbird Cir
- 4185 S Shade Ave Unit 1
- 4185 S Shade Ave
- 2404 Adagio Way
- 4124 Windemere Place
- 4220 Windemere Place
- 4083 Redbird Cir
- 4138 Windemere Place
- 2401 Way
- 2401 Adagio Way
- 4049 Redbird Cir
