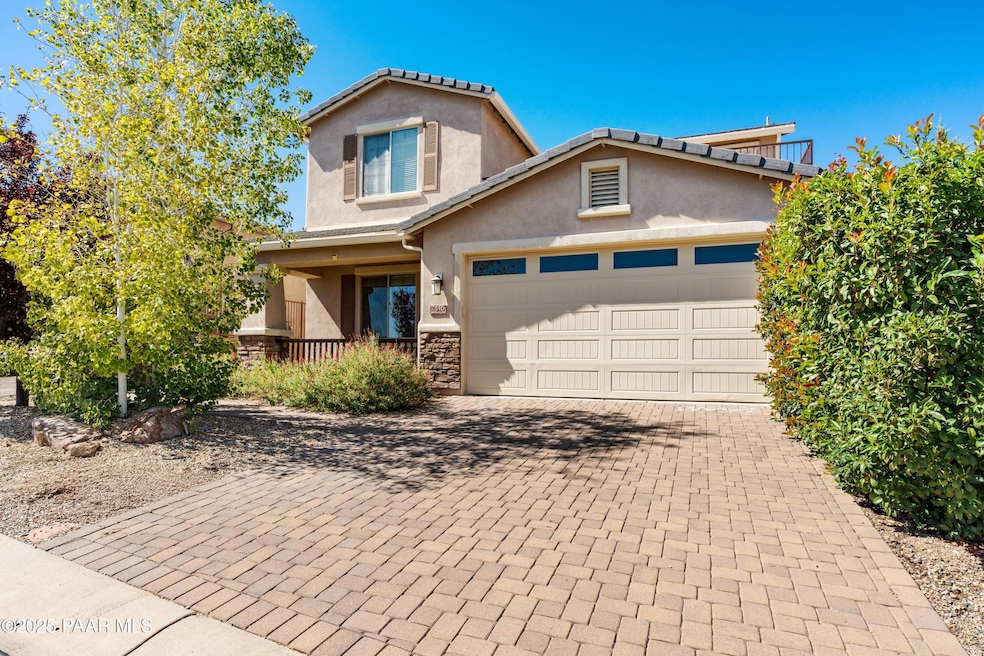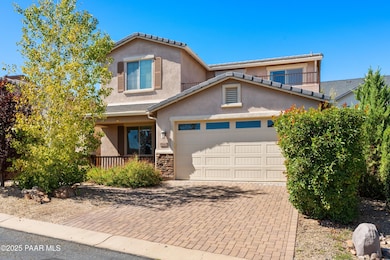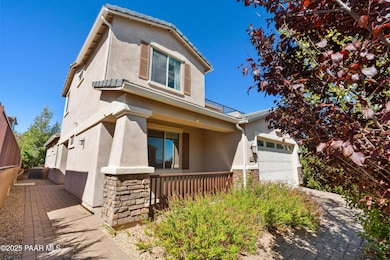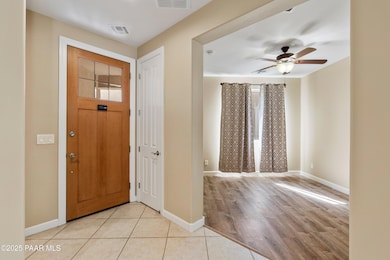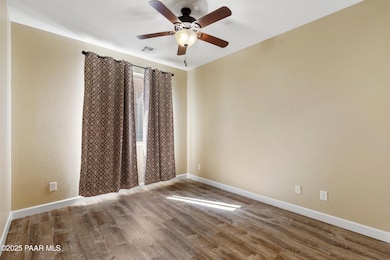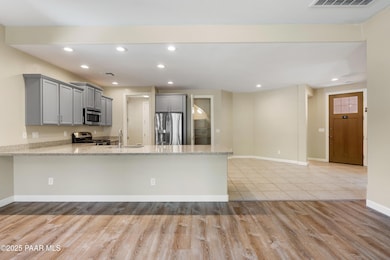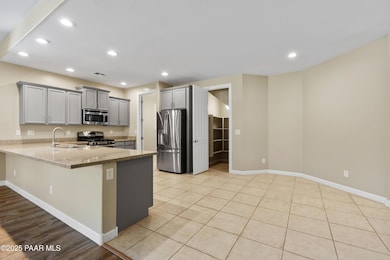2416 Alberta Way Prescott, AZ 86301
Prescott Lakes NeighborhoodEstimated payment $4,263/month
Highlights
- Mountain View
- Deck
- Covered Patio or Porch
- Taylor Hicks School Rated A-
- Marble Countertops
- Eat-In Kitchen
About This Home
Welcome to this spacious two-story home showcasing the desirable St. Andrews floorplan in The Retreat at Prescott Lakes. Designed with flexibility, this residence could easily serve as a 5-bedroom home. The main level features a light-filled open kitchen and living area, with all appliances conveying, along with the convenience of a main-floor primary suite. Upstairs offers endless options--whether a second living room, game area, office, or guest retreat--complete with a full walk-out upper deck to take in the views.The exterior is fully landscaped front and back with low-maintenance design, giving you more time to enjoy everything Prescott Lakes has to offer. Residents of this private golf community enjoy a wealth of amenities, including an 18-hole championship golf course, indoor and outdoor pools, tennis and pickleball courts, fitness center, clubhouse dining, and miles of walking paths. The neighborhood is quiet, welcoming, and friendly--an ideal setting to call home.
Listing Agent
Keller Williams Arizona Realty License #SA572450000 Listed on: 10/10/2025

Home Details
Home Type
- Single Family
Est. Annual Taxes
- $1,803
Year Built
- Built in 2014
Lot Details
- 5,227 Sq Ft Lot
- Privacy Fence
- Drip System Landscaping
- Level Lot
- Landscaped with Trees
- Property is zoned R1L
HOA Fees
Parking
- 2 Car Attached Garage
Home Design
- Slab Foundation
- Tile Roof
- Stucco Exterior
- Stone
Interior Spaces
- 2,384 Sq Ft Home
- 2-Story Property
- Ceiling Fan
- Gas Fireplace
- Double Pane Windows
- Vinyl Clad Windows
- Drapes & Rods
- Open Floorplan
- Mountain Views
- Fire and Smoke Detector
Kitchen
- Eat-In Kitchen
- Oven
- Gas Range
- Microwave
- Dishwasher
- Marble Countertops
- Disposal
Flooring
- Carpet
- Tile
- Vinyl
Bedrooms and Bathrooms
- 4 Bedrooms
- Split Bedroom Floorplan
- Walk-In Closet
- Granite Bathroom Countertops
Laundry
- Dryer
- Washer
Accessible Home Design
- Level Entry For Accessibility
Outdoor Features
- Deck
- Covered Patio or Porch
- Rain Gutters
Utilities
- Forced Air Heating and Cooling System
- Heating System Uses Natural Gas
- Underground Utilities
- Natural Gas Water Heater
Community Details
- Association Phone (928) 776-4479
- P.L. Comm. Assoc. Association, Phone Number (928) 776-4479
- The Club At P. L. Association, Phone Number (928) 443-3500
- Prescott Lakes Subdivision
- Mandatory home owners association
Listing and Financial Details
- Assessor Parcel Number 855
Map
Home Values in the Area
Average Home Value in this Area
Tax History
| Year | Tax Paid | Tax Assessment Tax Assessment Total Assessment is a certain percentage of the fair market value that is determined by local assessors to be the total taxable value of land and additions on the property. | Land | Improvement |
|---|---|---|---|---|
| 2026 | $1,803 | $62,947 | -- | -- |
| 2024 | $1,765 | $65,899 | -- | -- |
| 2023 | $1,765 | $53,896 | $0 | $0 |
| 2022 | $1,740 | $42,097 | $7,492 | $34,605 |
| 2021 | $1,868 | $41,073 | $6,364 | $34,709 |
| 2020 | $1,876 | $0 | $0 | $0 |
| 2019 | $1,862 | $0 | $0 | $0 |
| 2018 | $1,780 | $0 | $0 | $0 |
| 2017 | $2,015 | $0 | $0 | $0 |
| 2016 | $2,028 | $0 | $0 | $0 |
| 2015 | -- | $0 | $0 | $0 |
| 2014 | -- | $0 | $0 | $0 |
Property History
| Date | Event | Price | List to Sale | Price per Sq Ft | Prior Sale |
|---|---|---|---|---|---|
| 10/31/2025 10/31/25 | Price Changed | $729,900 | -2.7% | $306 / Sq Ft | |
| 10/10/2025 10/10/25 | For Sale | $750,000 | +89.9% | $315 / Sq Ft | |
| 03/15/2018 03/15/18 | Sold | $395,000 | -5.8% | $166 / Sq Ft | View Prior Sale |
| 02/13/2018 02/13/18 | Pending | -- | -- | -- | |
| 06/16/2017 06/16/17 | For Sale | $419,500 | +41.1% | $176 / Sq Ft | |
| 04/17/2015 04/17/15 | Sold | $297,306 | 0.0% | $125 / Sq Ft | View Prior Sale |
| 04/17/2015 04/17/15 | For Sale | $297,306 | -- | $125 / Sq Ft |
Purchase History
| Date | Type | Sale Price | Title Company |
|---|---|---|---|
| Interfamily Deed Transfer | -- | Yavapai Title | |
| Interfamily Deed Transfer | -- | Yavapai Title | |
| Warranty Deed | $395,000 | Yavapai Title | |
| Special Warranty Deed | -- | Empire West Title Agency |
Mortgage History
| Date | Status | Loan Amount | Loan Type |
|---|---|---|---|
| Open | $375,250 | New Conventional |
Source: Prescott Area Association of REALTORS®
MLS Number: 1076850
APN: 106-18-855
- 1400 St George Cir
- 1454 Kwana Ct
- 1371 Divinity Dr
- 423 Cabaret St
- 506 Bridgeway Cir
- 1376 Kwana Ct
- 1456 Commonwealth St
- 1643 Addington Dr
- 1711 Claire St
- 407 Cabaret St
- 1181 Sassaby Cir
- 1459 Varsity Dr
- 1175 Sassaby Cir
- 1353 Winfield Cir
- Pinnacle Plan at Prescott Lakes - Solstice Ridge II
- Crest Plan at Prescott Lakes - Solstice Ridge II
- Crown Plan at Prescott Lakes - Solstice Ridge II
- 1163 Sassaby Cir
- 1179 Irwin Way
- 1465 Varsity Dr
- 2105 Blooming Hills Dr
- 1571 Gettysvue Way
- 1998 Prescott Lakes Pkwy
- 1976 Boardwalk Ave
- 2057 Willow Lake Rd
- 1109 S Lakeview Dr
- 3111 Granite Dr
- 1124 Louie St
- 3057 Trail
- 3161 Willow Creek Rd
- 3090 Peaks View Ln Unit 10F
- 3147 Willow Creek Rd
- 2365 Sequoia Dr
- 480 Arena Dr Unit The Treehouse
- 480 Arena Dr Unit 2
- 4075 Az-89 Unit ID1257802P
- 1219 Willow Creek Rd
- 1003 Rough Diamond Dr
- 564 Lincoln Ave Unit C
- 564 Lincoln Ave Unit A
