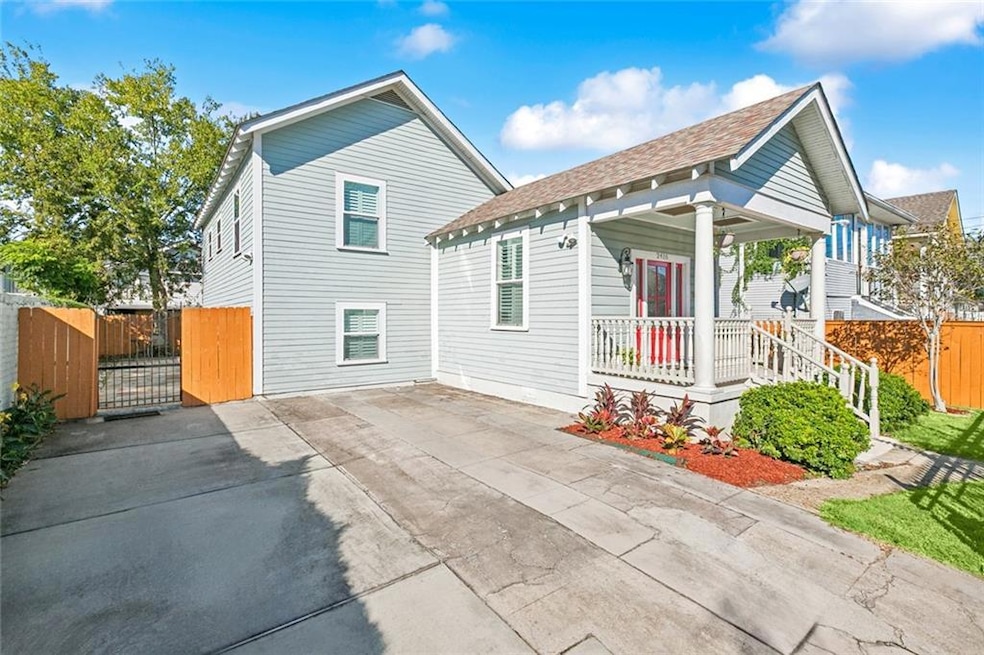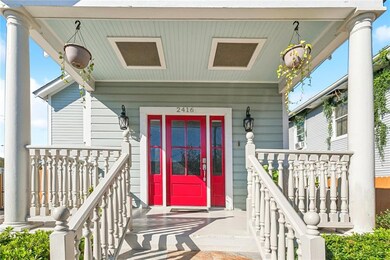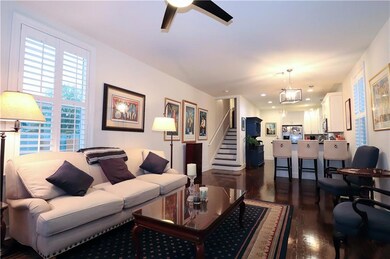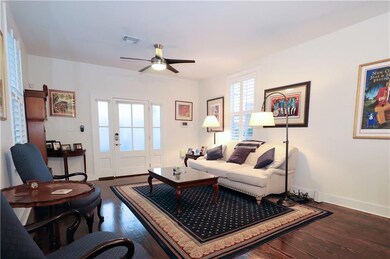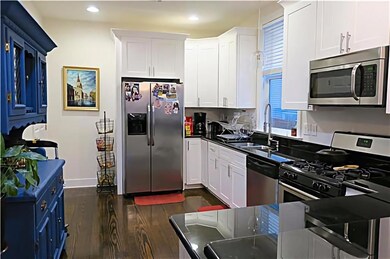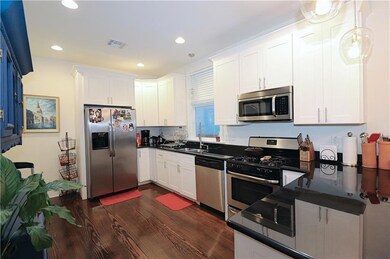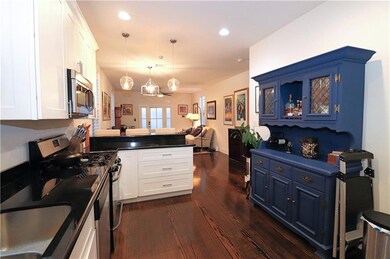2416 Amelia St New Orleans, LA 70115
Milan NeighborhoodEstimated payment $3,165/month
Highlights
- Full Attic
- Cottage
- Porch
- Granite Countertops
- Stainless Steel Appliances
- 5-minute walk to Atkinson-Stern Tennis Center
About This Home
Prime Uptown Location! Ideally situated near the vibrant Freret corridor, this extensively renovated 3-bed/3-bath home offers comfort, style, and convenience. Enjoy New Orleans living with easy access to an eclectic mix of restaurants, cafés, shops, a nearby supermarket, and more. Inside, the open floor plan with an abundance of natural light has a modern, well-designed kitchen with granite countertops that seamlessly flows into a spacious living/dining area. The lower-level suite with private entrance and kitchenette offers flexible options—ideal for guests, a home office, or potential rental income. Renovations included all major systems, energy-efficient windows, and an interior redo. The fenced yard features a tiled patio for easy outdoor living, off-street parking, and a storage shed. Located in Flood Zone X.
Listing Agent
Compass Garden District (LATT18) License #NOM:912123958 Listed on: 11/03/2025

Open House Schedule
-
Sunday, November 23, 202511:00 to 12:00 am11/23/2025 11:00:00 AM +00:0011/23/2025 12:00:00 AM +00:00Add to Calendar
Home Details
Home Type
- Single Family
Est. Annual Taxes
- $4,701
Year Built
- Built in 2016
Lot Details
- Wrought Iron Fence
- Wood Fence
- Property is in excellent condition
Home Design
- Cottage
- Raised Foundation
- Slab Foundation
- Shingle Roof
- Wood Siding
- HardiePlank Type
Interior Spaces
- 2,010 Sq Ft Home
- 2-Story Property
- Ceiling Fan
- Window Screens
- Full Attic
Kitchen
- Oven or Range
- Microwave
- Dishwasher
- Stainless Steel Appliances
- Granite Countertops
Bedrooms and Bathrooms
- 3 Bedrooms
- 3 Full Bathrooms
Laundry
- Dryer
- Washer
Home Security
- Home Security System
- Fire and Smoke Detector
Parking
- 3 Parking Spaces
- Driveway
- Off-Street Parking
Outdoor Features
- Patio
- Shed
- Porch
Utilities
- Central Heating and Cooling System
- Ductless Heating Or Cooling System
- Internet Available
Additional Features
- No Carpet
- Energy-Efficient Windows
- Outside City Limits
Listing and Financial Details
- Assessor Parcel Number 701152416AmeliaST
Map
Home Values in the Area
Average Home Value in this Area
Tax History
| Year | Tax Paid | Tax Assessment Tax Assessment Total Assessment is a certain percentage of the fair market value that is determined by local assessors to be the total taxable value of land and additions on the property. | Land | Improvement |
|---|---|---|---|---|
| 2025 | $4,701 | $39,810 | $5,890 | $33,920 |
| 2024 | $4,766 | $39,810 | $5,890 | $33,920 |
| 2023 | $2,969 | $29,250 | $2,360 | $26,890 |
| 2022 | $2,969 | $27,910 | $2,360 | $25,550 |
| 2021 | $3,228 | $29,250 | $2,360 | $26,890 |
| 2020 | $3,259 | $29,250 | $2,360 | $26,890 |
| 2019 | $3,383 | $29,250 | $2,360 | $26,890 |
| 2018 | $4,507 | $29,250 | $2,360 | $26,890 |
| 2017 | $4,303 | $29,250 | $2,360 | $26,890 |
| 2016 | $865 | $5,700 | $1,960 | $3,740 |
| 2015 | $736 | $4,950 | $1,960 | $2,990 |
| 2014 | -- | $4,950 | $1,960 | $2,990 |
| 2013 | -- | $4,950 | $1,960 | $2,990 |
Property History
| Date | Event | Price | List to Sale | Price per Sq Ft | Prior Sale |
|---|---|---|---|---|---|
| 11/03/2025 11/03/25 | For Sale | $525,000 | +54.9% | $261 / Sq Ft | |
| 04/29/2016 04/29/16 | Sold | -- | -- | -- | View Prior Sale |
| 03/30/2016 03/30/16 | Pending | -- | -- | -- | |
| 03/03/2016 03/03/16 | For Sale | $339,000 | -- | $195 / Sq Ft |
Purchase History
| Date | Type | Sale Price | Title Company |
|---|---|---|---|
| Warranty Deed | $325,000 | Crescent Title Llc | |
| Warranty Deed | $57,000 | -- |
Mortgage History
| Date | Status | Loan Amount | Loan Type |
|---|---|---|---|
| Open | $302,250 | New Conventional |
Source: Gulf South Real Estate Information Network
MLS Number: 2528679
APN: 6-14-3-254-14
- 2427 Peniston St
- 2320 Delachaise St
- 3519 S Liberty St
- 3724 S Liberty St
- 2232 Amelia St
- 2533 Amelia St
- 2535 Amelia St
- 2615 Delachaise St
- 2325 Louisiana Ave
- 2312 Marengo St
- 2627 Delachaise St
- 4119 Lasalle St Unit Caldwell Estates
- 4119 Lasalle St Unit 4119 Lasalle Street New Orleans Louisiana
- 2632 Peniston St
- 2209 Louisiana Ave Unit ID1225792P
- 2209 Louisiana Ave Unit ID1225790P
- 2209 Louisiana Ave Unit ID1225793P
- 2209 Louisiana Ave Unit ID1225791P
- 2209 Louisiana Ave Unit ID1225795P
- 2215 Louisiana Ave Unit ID1225794P
