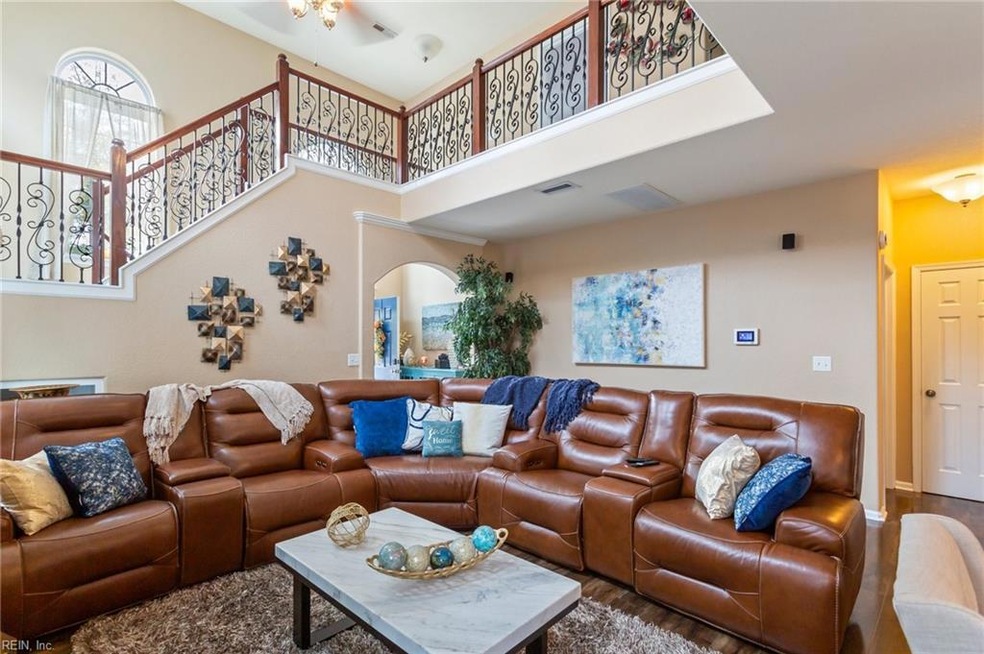
2416 Apiary Ct Virginia Beach, VA 23454
Great Neck NeighborhoodHighlights
- Finished Room Over Garage
- Transitional Architecture
- Wood Flooring
- Trantwood Elementary School Rated A-
- Cathedral Ceiling
- Main Floor Primary Bedroom
About This Home
As of April 2025Welcome to this beautifully maintained home in the heart of VA Beach that offers a comfortable and convenient lifestyle. It is not just the largest home in the neighborhood but has many amazing features. A custom kitchen with glass backsplash, granite countertops, hardwood floors, ceramic tile, and a tankless water heater. But wait! Walk into the breathtaking, spacious first-floor primary and large en suite with a deep soaking tub and custom tiled shower. Relax, relate, and release when you Step outside to your very own oasis with a fully finished, heated & cooled secondary detached dwelling that is great for a getaway or another area to entertain. This home is conveniently located near schools, shopping, dining, entertainment, and more, making it desirable for families or anyone looking for a great place to call home.
Home Details
Home Type
- Single Family
Est. Annual Taxes
- $5,435
Year Built
- Built in 2013
Lot Details
- 5,401 Sq Ft Lot
- Wood Fence
- Decorative Fence
- Back Yard Fenced
- Property is zoned R5D
Home Design
- Transitional Architecture
- Slab Foundation
- Asphalt Shingled Roof
- Vinyl Siding
Interior Spaces
- 3,011 Sq Ft Home
- 2-Story Property
- Cathedral Ceiling
- Ceiling Fan
- Gas Fireplace
- Utility Room
- Washer and Dryer Hookup
- Pull Down Stairs to Attic
Kitchen
- Breakfast Area or Nook
- Electric Range
- Microwave
- Dishwasher
- Disposal
Flooring
- Wood
- Carpet
- Ceramic Tile
Bedrooms and Bathrooms
- 5 Bedrooms
- Primary Bedroom on Main
- En-Suite Primary Bedroom
- Walk-In Closet
- Dual Vanity Sinks in Primary Bathroom
Parking
- 2 Car Attached Garage
- Finished Room Over Garage
- Driveway
Outdoor Features
- Patio
- Storage Shed
- Porch
Schools
- Trantwood Elementary School
- Lynnhaven Middle School
- First Colonial High School
Utilities
- Forced Air Zoned Heating and Cooling System
- Heat Pump System
- Tankless Water Heater
- Gas Water Heater
- Cable TV Available
Community Details
- No Home Owners Association
- London Bridge Subdivision
Ownership History
Purchase Details
Home Financials for this Owner
Home Financials are based on the most recent Mortgage that was taken out on this home.Purchase Details
Home Financials for this Owner
Home Financials are based on the most recent Mortgage that was taken out on this home.Purchase Details
Home Financials for this Owner
Home Financials are based on the most recent Mortgage that was taken out on this home.Similar Homes in Virginia Beach, VA
Home Values in the Area
Average Home Value in this Area
Purchase History
| Date | Type | Sale Price | Title Company |
|---|---|---|---|
| Bargain Sale Deed | $620,000 | Liberty Title | |
| Bargain Sale Deed | $480,000 | Accommodation | |
| Warranty Deed | $416,015 | -- |
Mortgage History
| Date | Status | Loan Amount | Loan Type |
|---|---|---|---|
| Previous Owner | $23,215 | FHA | |
| Previous Owner | $463,980 | FHA | |
| Previous Owner | $384,750 | Stand Alone Refi Refinance Of Original Loan | |
| Previous Owner | $395,214 | New Conventional |
Property History
| Date | Event | Price | Change | Sq Ft Price |
|---|---|---|---|---|
| 04/24/2025 04/24/25 | Sold | $620,000 | -0.8% | $206 / Sq Ft |
| 02/11/2025 02/11/25 | Pending | -- | -- | -- |
| 01/24/2025 01/24/25 | Price Changed | $624,900 | -0.8% | $208 / Sq Ft |
| 01/09/2025 01/09/25 | For Sale | $629,900 | -- | $209 / Sq Ft |
Tax History Compared to Growth
Tax History
| Year | Tax Paid | Tax Assessment Tax Assessment Total Assessment is a certain percentage of the fair market value that is determined by local assessors to be the total taxable value of land and additions on the property. | Land | Improvement |
|---|---|---|---|---|
| 2024 | $5,737 | $591,400 | $165,000 | $426,400 |
| 2023 | $5,435 | $549,000 | $135,000 | $414,000 |
| 2022 | $5,061 | $511,200 | $120,700 | $390,500 |
| 2021 | $4,508 | $455,400 | $118,400 | $337,000 |
| 2020 | $4,567 | $448,800 | $118,400 | $330,400 |
| 2019 | $4,577 | $449,800 | $118,400 | $331,400 |
| 2018 | $4,509 | $449,800 | $118,400 | $331,400 |
| 2017 | $4,417 | $440,600 | $118,400 | $322,200 |
| 2016 | $4,058 | $409,900 | $118,400 | $291,500 |
| 2015 | $3,967 | $400,700 | $118,400 | $282,300 |
| 2014 | $1,212 | $411,500 | $130,300 | $281,200 |
Agents Affiliated with this Home
-
Shauna Lane

Seller's Agent in 2025
Shauna Lane
BHHS RW Towne Realty
(757) 835-3966
4 in this area
212 Total Sales
-
Jiacheng Mu

Buyer's Agent in 2025
Jiacheng Mu
Swell Realty Co
(252) 207-5776
1 in this area
46 Total Sales
Map
Source: Real Estate Information Network (REIN)
MLS Number: 10565545
APN: 1497-92-1017
- 2409 Apiary Ct
- 2445 Casey Ct
- 440 N Adventure Trail
- 2408 S Adventure Trail
- 449 London Bridge Rd
- 2492 Cheltenham Ct
- 244 Dalebrook Dr
- 2520 Dellwood Dr
- 225 Arrowfield Rd
- 319 Cripple Creek Ct
- 409 Julie Dr
- 345 Hutton Cir
- 2557 Oconee Ave Unit 202
- 408 Egret Landing Unit 102
- 393 River Forest Rd
- 2735 Ansol Ln Unit A
- 2641 S Kings Rd
- 352 River Forest Rd
- 2304 Flanders Ct
- 392 River Forest Rd
