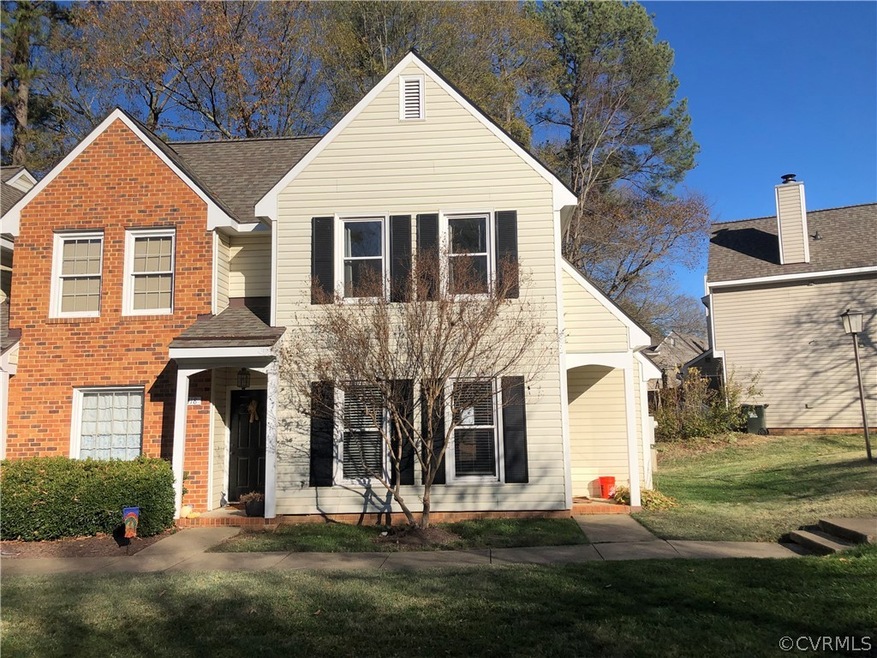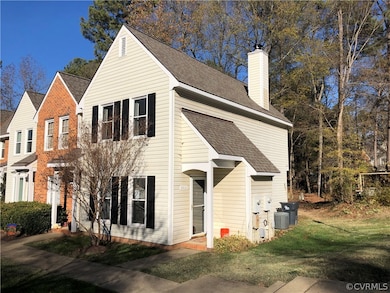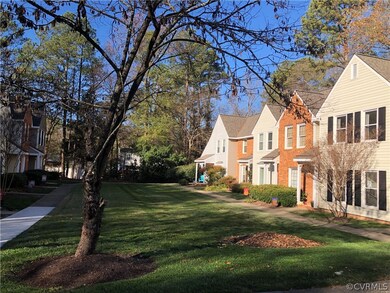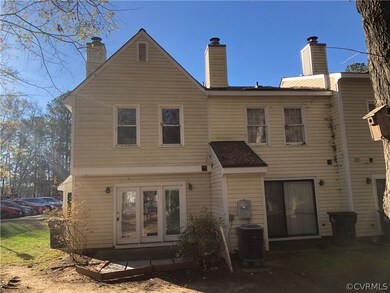
2416 Barnside Cir Henrico, VA 23233
Tuckahoe Village NeighborhoodEstimated Value: $249,000 - $263,000
Highlights
- 15.46 Acre Lot
- Rowhouse Architecture
- Patio
- Mills E. Godwin High School Rated A
- Corner Lot
- French Doors
About This Home
As of December 2022Great opportunity to purchase in the West End's Westleyen Community located in the Godwin School District. This townhome is priced to sell! Needs cosmetics, must close before 1/6/2023! Coveted 2-story end unit with private side entrance. The kitchen has a pantry, attractive tile backsplash and passthrough window. The open concept great room is spacious with room for a dining area and family room. Cozy up in front of the wood burning fireplace or go through the french doors to the enjoy the outside patio area. The second level offers 2 primary bedrooms, each with a large closet and private bath – the ideal set up for roommates. There is a convenient hookup for laundry on the second floor. Outside, the patio area has a hose tap, exterior outlet and attached storage unit for bikes and tools. Conveniently located close to interstates and everything Short Pump has to offer. This popular community features maintenance free living including exterior maintenance, landscaping, green common areas and snow/trash removal.
Last Agent to Sell the Property
RE/MAX Commonwealth Brokerage Email: janice@gotaylorteam.com License #0225002880 Listed on: 11/22/2022
Last Buyer's Agent
RE/MAX Commonwealth Brokerage Email: janice@gotaylorteam.com License #0225002880 Listed on: 11/22/2022
Townhouse Details
Home Type
- Townhome
Est. Annual Taxes
- $1,714
Year Built
- Built in 1986
Lot Details
- Level Lot
HOA Fees
- $242 Monthly HOA Fees
Home Design
- Rowhouse Architecture
- Slab Foundation
- Frame Construction
- Shingle Roof
- Composition Roof
- Vinyl Siding
Interior Spaces
- 974 Sq Ft Home
- 2-Story Property
- Wood Burning Fireplace
- French Doors
- Dining Area
Kitchen
- Oven
- Induction Cooktop
- Dishwasher
- Disposal
Flooring
- Carpet
- Vinyl
Bedrooms and Bathrooms
- 2 Bedrooms
- En-Suite Primary Bedroom
Parking
- Open Parking
- Parking Lot
- Off-Street Parking
Outdoor Features
- Patio
- Shed
Schools
- Carver Elementary School
- Pocahontas Middle School
- Godwin High School
Utilities
- Central Air
- Heat Pump System
- Water Heater
Listing and Financial Details
- Assessor Parcel Number 731-752-6038.010
Community Details
Overview
- Westleyen Condo Subdivision
- Maintained Community
Amenities
- Common Area
Ownership History
Purchase Details
Home Financials for this Owner
Home Financials are based on the most recent Mortgage that was taken out on this home.Purchase Details
Home Financials for this Owner
Home Financials are based on the most recent Mortgage that was taken out on this home.Purchase Details
Home Financials for this Owner
Home Financials are based on the most recent Mortgage that was taken out on this home.Similar Homes in Henrico, VA
Home Values in the Area
Average Home Value in this Area
Purchase History
| Date | Buyer | Sale Price | Title Company |
|---|---|---|---|
| Tambellini Chase Wriston | $213,000 | Old Republic National Title | |
| Neuner Ii Carroll J | $181,500 | -- | |
| Turpen Marcia J | $103,500 | -- |
Mortgage History
| Date | Status | Borrower | Loan Amount |
|---|---|---|---|
| Open | Tambellini Chase Wriston | $100,000 | |
| Previous Owner | Snead Kimberly E | $10,338 | |
| Previous Owner | Snead Kimberly E | $176,059 | |
| Previous Owner | Snead Kimberly E | $180,182 | |
| Previous Owner | Neuner Ii Carroll J | $178,695 | |
| Previous Owner | Turpen Marcia J | $100,350 |
Property History
| Date | Event | Price | Change | Sq Ft Price |
|---|---|---|---|---|
| 12/15/2022 12/15/22 | Sold | $213,000 | -0.9% | $219 / Sq Ft |
| 11/26/2022 11/26/22 | Pending | -- | -- | -- |
| 11/22/2022 11/22/22 | For Sale | $215,000 | -- | $221 / Sq Ft |
Tax History Compared to Growth
Tax History
| Year | Tax Paid | Tax Assessment Tax Assessment Total Assessment is a certain percentage of the fair market value that is determined by local assessors to be the total taxable value of land and additions on the property. | Land | Improvement |
|---|---|---|---|---|
| 2025 | $2,112 | $223,100 | $58,000 | $165,100 |
| 2024 | $2,112 | $219,300 | $58,000 | $161,300 |
| 2023 | $1,864 | $219,300 | $58,000 | $161,300 |
| 2022 | $1,714 | $201,700 | $48,000 | $153,700 |
| 2021 | $1,540 | $177,000 | $40,000 | $137,000 |
| 2020 | $1,540 | $177,000 | $40,000 | $137,000 |
| 2019 | $1,375 | $158,000 | $40,000 | $118,000 |
| 2018 | $1,375 | $158,000 | $40,000 | $118,000 |
| 2017 | $1,249 | $143,600 | $34,000 | $109,600 |
| 2016 | $1,249 | $143,600 | $34,000 | $109,600 |
| 2015 | $1,053 | $131,700 | $34,000 | $97,700 |
| 2014 | $1,053 | $121,000 | $34,000 | $87,000 |
Agents Affiliated with this Home
-
Janice Taylor
J
Seller's Agent in 2022
Janice Taylor
RE/MAX
12 in this area
172 Total Sales
Map
Source: Central Virginia Regional MLS
MLS Number: 2231225
APN: 731-752-6038.010
- 2431 Stembridge Ct Unit J
- 526 Greybull Walk Unit B
- 2566 Wanstead Ct
- 12305 Sir James Ct
- 2615 Towngate Ct
- 1803 Aston Ln
- 2405 Elmington Dr
- 2001 Poplar Bud Place
- 2404 Wanstead Ct
- 2750 Old Point Dr
- 2704 Stingray Ct
- 2760 Old Point Dr
- 12513 Caitlin Cir
- 2619 Adamo Ct
- 12503 Winchester Green Ct
- 11109 Fox Meadow Dr
- 2619 Quarterpath Place
- 2703 Main Sail Ct
- 12101 Copperas Ln
- 12255 Shore View Dr
- 2416 Barnside Cir
- 2416 Barnside Cir Unit 10 68 A118
- 2418 Barnside Cir
- 2420 Barnside Cir
- 2420 Barnside Cir Unit 8
- 2414 Barnside Cir
- 2422 Barnside Cir
- 2412 Barnside Cir
- 2424 Barnside Cir
- 2424 Barnside Cir Unit 2424
- 2410 Barnside Cir
- 2434 Barnside Cir
- 2432 Barnside Cir
- 2432 Barnside Cir Unit 2
- 2430 Barnside Cir
- 2408 Barnside Cir
- 2408 Barnside Cir Unit 2408
- 2428 Barnside Cir
- 2406 Barnside Cir
- 2426 Barnside Cir




