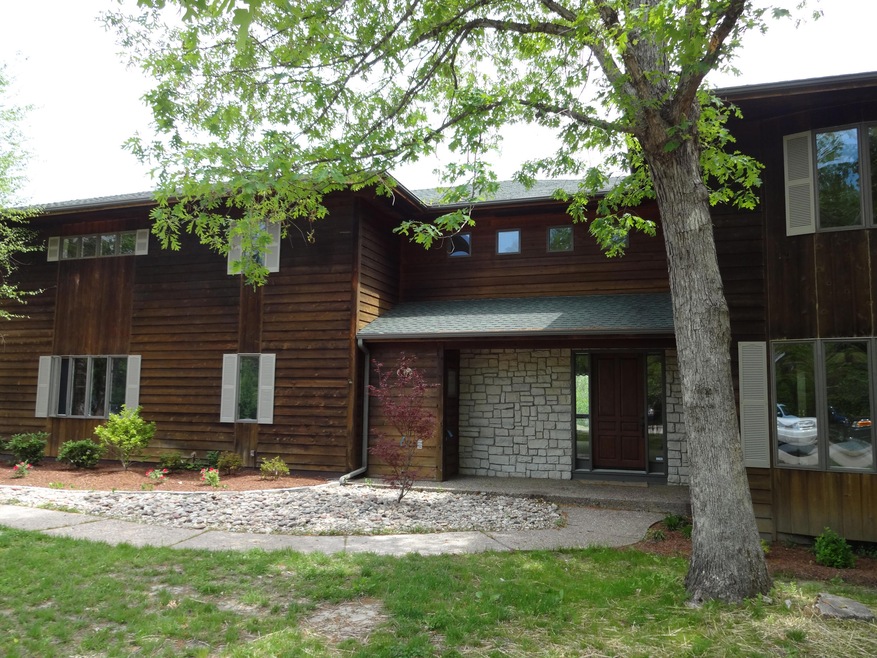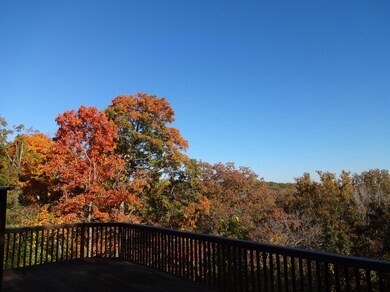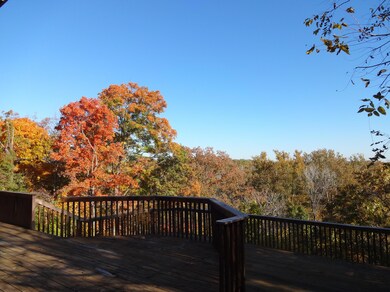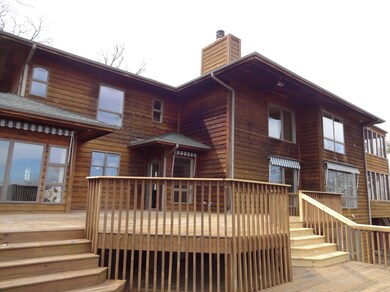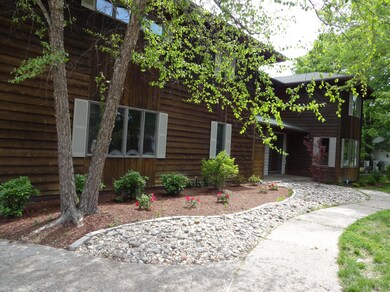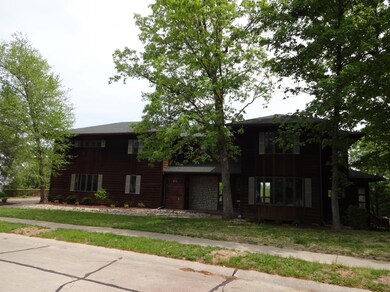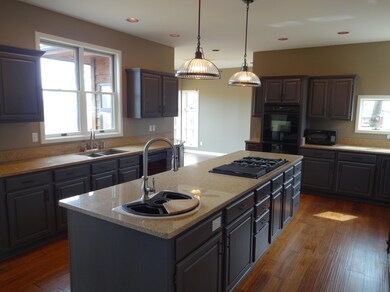
2416 Cimarron Dr Columbia, MO 65203
Green Meadows NeighborhoodHighlights
- Heavily Wooded Lot
- Deck
- Traditional Architecture
- Jefferson Middle School Rated A-
- Recreation Room
- Wood Flooring
About This Home
As of April 2015UNBELIEVABLE View. You will never see another like this. Huge back deck overlooks woods, Hinkson creek. and Mizzou Arena. See the lights of the Tigers from the comforts of this amazing 5 Bed 5 Bath home. Completely remodeled in 2014 for an updated style in an exquisite home. Tons of windows and natural light, massive chefs kitchen, multiple screened porch's, everything you can imagine +++ !
Last Agent to Sell the Property
RE/MAX Boone Realty License #2008002971 Listed on: 03/24/2014

Last Buyer's Agent
Brent Gardner
RE/MAX Boone Realty
Home Details
Home Type
- Single Family
Est. Annual Taxes
- $4,685
Year Built
- Built in 1989
Lot Details
- Lot Dimensions are 125' x 220'
- Home fronts a stream
- Cul-De-Sac
- Southwest Facing Home
- Partially Fenced Property
- Wood Fence
- Aluminum or Metal Fence
- Heavily Wooded Lot
Parking
- 2 Car Attached Garage
- Garage Door Opener
- Driveway
Home Design
- Traditional Architecture
- Concrete Foundation
- Poured Concrete
- Architectural Shingle Roof
Interior Spaces
- 1.5-Story Property
- Wired For Data
- Ceiling Fan
- Paddle Fans
- Skylights
- Wood Burning Fireplace
- Screen For Fireplace
- Vinyl Clad Windows
- Wood Frame Window
- Great Room
- Family Room
- Living Room with Fireplace
- Breakfast Room
- Formal Dining Room
- Recreation Room
- Bonus Room
- First Floor Utility Room
- Utility Room
- Partially Finished Basement
- Walk-Out Basement
- Attic Fan
Kitchen
- Gas Cooktop
- Microwave
- Dishwasher
- Kitchen Island
- Granite Countertops
- Built-In or Custom Kitchen Cabinets
- Utility Sink
- Disposal
Flooring
- Wood
- Carpet
- Tile
Bedrooms and Bathrooms
- 5 Bedrooms
- Primary Bedroom on Main
- Split Bedroom Floorplan
- Walk-In Closet
- Bathtub with Shower
- Shower Only
- Garden Bath
Laundry
- Laundry on main level
- Washer and Dryer Hookup
Home Security
- Home Security System
- Fire and Smoke Detector
Outdoor Features
- Deck
- Covered patio or porch
Schools
- Russell Boulevard Elementary School
- Gentry Middle School
- Rock Bridge High School
Utilities
- Forced Air Heating and Cooling System
- Heating System Uses Natural Gas
- High Speed Internet
Community Details
- No Home Owners Association
- Built by Kohen/Farris
- Cimarron Subdivision
Listing and Financial Details
- Assessor Parcel Number 1660300020080001
Ownership History
Purchase Details
Home Financials for this Owner
Home Financials are based on the most recent Mortgage that was taken out on this home.Purchase Details
Purchase Details
Home Financials for this Owner
Home Financials are based on the most recent Mortgage that was taken out on this home.Purchase Details
Purchase Details
Home Financials for this Owner
Home Financials are based on the most recent Mortgage that was taken out on this home.Purchase Details
Home Financials for this Owner
Home Financials are based on the most recent Mortgage that was taken out on this home.Purchase Details
Home Financials for this Owner
Home Financials are based on the most recent Mortgage that was taken out on this home.Similar Home in Columbia, MO
Home Values in the Area
Average Home Value in this Area
Purchase History
| Date | Type | Sale Price | Title Company |
|---|---|---|---|
| Quit Claim Deed | -- | None Available | |
| Quit Claim Deed | -- | None Available | |
| Warranty Deed | -- | Boone Central Title Co | |
| Corporate Deed | -- | Boone Central Title Co | |
| Personal Reps Deed | $177,500 | None Available | |
| Warranty Deed | -- | None Available | |
| Warranty Deed | -- | None Available |
Mortgage History
| Date | Status | Loan Amount | Loan Type |
|---|---|---|---|
| Previous Owner | $270,000 | New Conventional | |
| Previous Owner | $367,000 | New Conventional | |
| Previous Owner | $374,000 | New Conventional | |
| Previous Owner | $50,000 | Credit Line Revolving | |
| Previous Owner | $222,000 | Future Advance Clause Open End Mortgage | |
| Previous Owner | $25,000 | Unknown | |
| Previous Owner | $320,000 | Adjustable Rate Mortgage/ARM | |
| Previous Owner | $328,650 | New Conventional | |
| Previous Owner | $250,000 | Credit Line Revolving |
Property History
| Date | Event | Price | Change | Sq Ft Price |
|---|---|---|---|---|
| 05/29/2025 05/29/25 | For Sale | $800,000 | +52.4% | $137 / Sq Ft |
| 04/09/2015 04/09/15 | Sold | -- | -- | -- |
| 03/07/2015 03/07/15 | Pending | -- | -- | -- |
| 03/24/2014 03/24/14 | For Sale | $525,000 | -- | $90 / Sq Ft |
Tax History Compared to Growth
Tax History
| Year | Tax Paid | Tax Assessment Tax Assessment Total Assessment is a certain percentage of the fair market value that is determined by local assessors to be the total taxable value of land and additions on the property. | Land | Improvement |
|---|---|---|---|---|
| 2024 | $5,954 | $88,255 | $11,400 | $76,855 |
| 2023 | $5,905 | $88,255 | $11,400 | $76,855 |
| 2022 | $5,462 | $81,719 | $11,400 | $70,319 |
| 2021 | $5,472 | $81,719 | $11,400 | $70,319 |
| 2020 | $5,392 | $75,667 | $11,400 | $64,267 |
| 2019 | $5,392 | $75,667 | $11,400 | $64,267 |
| 2018 | $5,028 | $0 | $0 | $0 |
| 2017 | $4,967 | $70,062 | $11,400 | $58,662 |
| 2016 | $5,098 | $70,062 | $11,400 | $58,662 |
| 2015 | $4,703 | $70,062 | $11,400 | $58,662 |
| 2014 | -- | $70,062 | $11,400 | $58,662 |
Agents Affiliated with this Home
-
Erin Burri
E
Seller's Agent in 2015
Erin Burri
RE/MAX
(573) 673-7777
1 in this area
103 Total Sales
-
B
Buyer's Agent in 2015
Brent Gardner
RE/MAX
Map
Source: Columbia Board of REALTORS®
MLS Number: 350288
APN: 16-603-00-02-008-00-01
- 2512 Cimarron Dr
- 2503 Lynnwood Dr
- 313 Oakridge Ct
- 3212 Shoreside Dr
- 809 Canterbury Dr
- 120 W Green Meadows Rd
- 305 Foxfire Dr Unit 13A
- 3605 Scottson Way
- 508 Campusview Dr
- 3404 Woodrail Terrace
- 205 E El Cortez Dr
- 3709 Chatham Dr
- 3200 Westcreek Cir
- 3405 Woodrail Terrace
- 3704 Sierra Madre
- 839 Marylee Ct
- 1102 Westwinds Dr
- 1813 Crystal Point
- 408 N Village Cir
- 802 Timbers Ct
