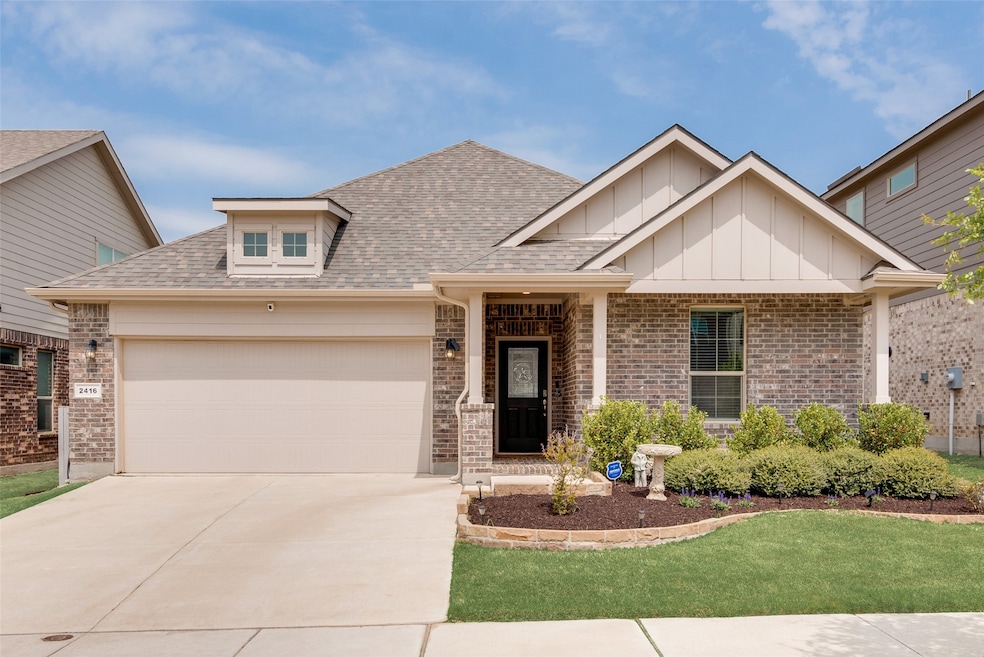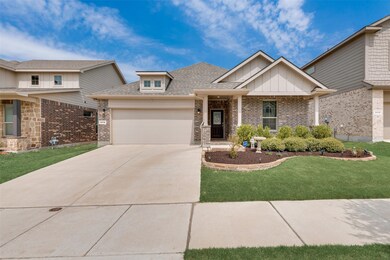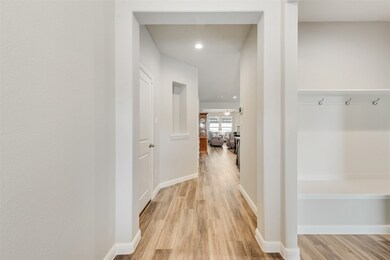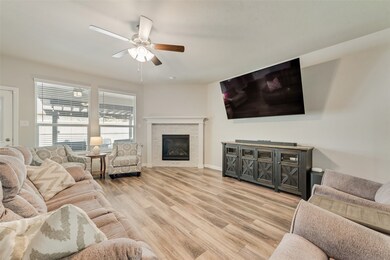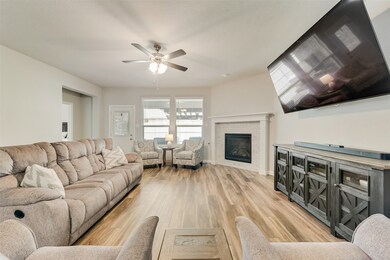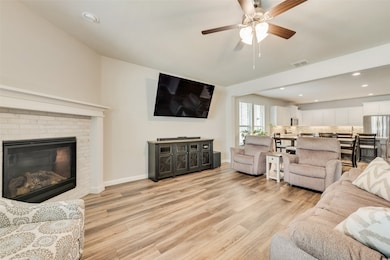
2416 Coyote Way Justin, TX 76247
Estimated payment $3,649/month
Highlights
- Fitness Center
- Granite Countertops
- Community Pool
- Traditional Architecture
- Private Yard
- Covered patio or porch
About This Home
Located in the highly sought after community of Pecan Square, this stunning 1.5-story home offers the perfect blend of space, style, and functionality. The home features 3 bedrooms and a private study on the main level, along with a spacious bonus room upstairs that includes a full bathroom and can be used as a fourth bedroom, media room, or second living area. With 3 full bathrooms, a large living room filled with natural light, and an open-concept layout, this home is both inviting and versatile. The kitchen is ideal for entertaining, complete with granite countertops, under-cabinet lighting, and generous cabinet storage. Recent upgrades include a 12 x 18 covered patio extension, an additional 11 x 14 patio space, a freestanding 7-person hot tub, decking added to attic space for storage, a custom 7-foot sliding barn door at the study, and enhanced landscaping for great curb appeal. Residents will enjoy community amenities such as walking trails, a pool, pickleball courts, fitness center, dog park, Jackson Hall, The Arena, and more. Convenient access to I-35, local restaurants, and shopping. Golf cart friendly community.
Last Listed By
INC Realty LLC Brokerage Phone: 214-477-4117 License #0559692 Listed on: 04/03/2025

Home Details
Home Type
- Single Family
Est. Annual Taxes
- $9,458
Year Built
- Built in 2019
Lot Details
- 5,663 Sq Ft Lot
- Wood Fence
- Landscaped
- Interior Lot
- Irrigation Equipment
- Private Yard
HOA Fees
- $195 Monthly HOA Fees
Parking
- 2 Car Attached Garage
- Garage Door Opener
- Driveway
Home Design
- Traditional Architecture
- Brick Exterior Construction
- Slab Foundation
- Composition Roof
Interior Spaces
- 2,632 Sq Ft Home
- 1.5-Story Property
- Ceiling Fan
- Self Contained Fireplace Unit Or Insert
- Fireplace Features Blower Fan
- Fireplace With Gas Starter
- Electric Fireplace
- Window Treatments
- Living Room with Fireplace
- Washer and Electric Dryer Hookup
Kitchen
- Electric Oven
- Gas Cooktop
- Microwave
- Dishwasher
- Kitchen Island
- Granite Countertops
- Disposal
Flooring
- Carpet
- Laminate
- Ceramic Tile
Bedrooms and Bathrooms
- 4 Bedrooms
- 3 Full Bathrooms
Home Security
- Security System Owned
- Fire and Smoke Detector
Outdoor Features
- Covered patio or porch
- Rain Gutters
Schools
- Johnie Daniel Elementary School
- Byron Nelson High School
Utilities
- Central Heating and Cooling System
- Heating System Uses Natural Gas
- Heat Pump System
- Vented Exhaust Fan
- Underground Utilities
- Tankless Water Heater
- Gas Water Heater
- High Speed Internet
- Cable TV Available
Listing and Financial Details
- Legal Lot and Block 17 / 1JJ
- Assessor Parcel Number R751648
Community Details
Overview
- Association fees include all facilities, management, internet
- Pecan Square HOA
- Pecan Square Ph 1C Subdivision
Recreation
- Community Playground
- Fitness Center
- Community Pool
- Park
Security
- Security Service
Map
Home Values in the Area
Average Home Value in this Area
Tax History
| Year | Tax Paid | Tax Assessment Tax Assessment Total Assessment is a certain percentage of the fair market value that is determined by local assessors to be the total taxable value of land and additions on the property. | Land | Improvement |
|---|---|---|---|---|
| 2024 | $9,458 | $399,775 | $99,099 | $300,676 |
| 2023 | $8,117 | $401,500 | $99,099 | $339,856 |
| 2022 | $9,437 | $365,000 | $99,099 | $265,901 |
| 2021 | $10,646 | $381,411 | $99,099 | $282,312 |
| 2020 | $5,997 | $218,452 | $79,279 | $139,173 |
| 2019 | $523 | $24,775 | $24,775 | $0 |
Property History
| Date | Event | Price | Change | Sq Ft Price |
|---|---|---|---|---|
| 04/03/2025 04/03/25 | For Sale | $475,000 | -- | $180 / Sq Ft |
Purchase History
| Date | Type | Sale Price | Title Company |
|---|---|---|---|
| Vendors Lien | -- | None Available |
Mortgage History
| Date | Status | Loan Amount | Loan Type |
|---|---|---|---|
| Open | $313,766 | FHA |
About the Listing Agent

Vanessa Fillingim, raised in Krum, Texas, discovered her passion for real estate at a young age. After high school, she pursued her education at NCTC and Hill College, where she played collegiate softball and later graduated from the University of North Texas with a Bachelor’s in Business Administration in Real Estate. Vanessa's career began in residential property management, transitioned to Corporate Real Estate, and ultimately led her to her true passion: Residential Real
Vanessa's Other Listings
Source: North Texas Real Estate Information Systems (NTREIS)
MLS Number: 20892446
APN: R751648
- 2416 Coyote Way
- 2412 Coyote Way
- 2424 Jack Rabbit Way
- 2420 Rooster Ln
- 2412 Rooster Ln
- 2344 Jack Rabbit Way
- 2337 Mockingbird Ct
- 1601 Stetson St
- 2504 Little Wonder Ln
- 2527 Candle Ln
- 2535 Candle Ln
- 2604 Jack Rabbit Way
- 2513 Elm Place
- 2312 Shorthorn Dr
- 2321 Elm Place
- 2614 Cowbird Way
- 2365 Norma Ln
- 2357 Norma Ln
- 1413 Horizon Way
- 1417 Horizon Way
