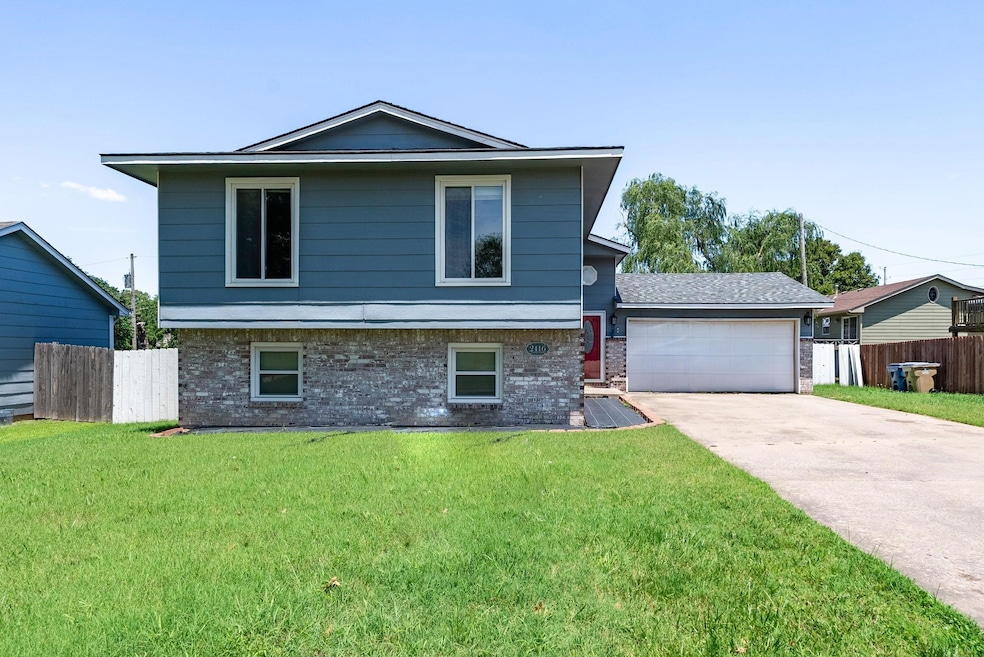
2416 E Loper St Park City, KS 67219
Estimated payment $1,492/month
Total Views
8,533
3
Beds
2
Baths
1,661
Sq Ft
$138
Price per Sq Ft
Highlights
- Deck
- Walk-In Closet
- Living Room
- No HOA
- Patio
- Forced Air Heating and Cooling System
About This Home
Great floor plan in this bi-level home in Park City. Needs some special cosmetic touches to make it as you will like it. Come see the value in this home. Online Estate Sale going on right now so please excuse the clutter.
Listing Agent
RE/MAX Premier Brokerage Phone: 316-393-5137 License #00047015 Listed on: 06/16/2025
Home Details
Home Type
- Single Family
Est. Annual Taxes
- $2,787
Year Built
- Built in 1989
Lot Details
- 8,276 Sq Ft Lot
- Wood Fence
Parking
- 2 Car Garage
Home Design
- Bi-Level Home
- Composition Roof
Interior Spaces
- Ceiling Fan
- Family Room with Fireplace
- Living Room
- Dining Room
- Laundry in Basement
- Storm Doors
- 220 Volts In Laundry
Kitchen
- Dishwasher
- Disposal
Flooring
- Carpet
- Vinyl
Bedrooms and Bathrooms
- 3 Bedrooms
- Walk-In Closet
- 2 Full Bathrooms
Outdoor Features
- Deck
- Patio
Schools
- Abilene Elementary School
- Valley Center High School
Utilities
- Forced Air Heating and Cooling System
- Heating System Uses Natural Gas
Community Details
- No Home Owners Association
- Sunnyslope Subdivision
Listing and Financial Details
- Assessor Parcel Number 00274057
Map
Create a Home Valuation Report for This Property
The Home Valuation Report is an in-depth analysis detailing your home's value as well as a comparison with similar homes in the area
Home Values in the Area
Average Home Value in this Area
Tax History
| Year | Tax Paid | Tax Assessment Tax Assessment Total Assessment is a certain percentage of the fair market value that is determined by local assessors to be the total taxable value of land and additions on the property. | Land | Improvement |
|---|---|---|---|---|
| 2025 | $2,792 | $20,505 | $4,474 | $16,031 |
| 2023 | $2,792 | $16,653 | $2,220 | $14,433 |
| 2022 | $2,558 | $16,652 | $2,093 | $14,559 |
| 2021 | $2,433 | $15,560 | $2,093 | $13,467 |
| 2020 | $2,261 | $14,536 | $2,093 | $12,443 |
| 2019 | $2,172 | $13,973 | $2,093 | $11,880 |
| 2018 | $2,104 | $13,571 | $1,783 | $11,788 |
| 2017 | $1,931 | $0 | $0 | $0 |
| 2016 | $1,923 | $0 | $0 | $0 |
| 2015 | $1,883 | $0 | $0 | $0 |
| 2014 | $1,859 | $0 | $0 | $0 |
Source: Public Records
Property History
| Date | Event | Price | Change | Sq Ft Price |
|---|---|---|---|---|
| 06/16/2025 06/16/25 | For Sale | $230,000 | -- | $138 / Sq Ft |
Source: South Central Kansas MLS
Similar Homes in Park City, KS
Source: South Central Kansas MLS
MLS Number: 657228
APN: 092-10-0-24-07-027.00
Nearby Homes
- 6567 N Ulysses St
- 3160 E Highridge Ct
- 3136 E Highridge Ct
- 3022 E Highridge Ct
- 6558 N Upchurch Ct
- 6525 N Tarrytown St
- 6516 N Chisholm Pointe St
- 6445 N Wendell St
- 2633 E Fairchild St
- 6708 N Poston St
- 6438 N Scottsville St
- 2731 E Sunnyslope
- 2728 E Burlington Cir
- 2664 E Fairchild St
- 2804 E Burlington Cir
- 1825 E Gary St
- 2807 E Sunnyslope
- 2820 E Sunnyslope
- 2812 E Burlington Cir
- 2739 E Sunnyslope
- 4717 N Hillside Ct
- 5290 Pinecrest Ct N
- 5474 N Colburn Ct
- 5802 E Bristol Cir
- 5803 E Bristol St
- 5785 E Bristol St
- 4827 N Homestead St
- 5502 N Edwards Cir
- 5650 N Lycee Ct
- 127 S Colby Ave
- 3820-3880 N Oliver St
- 9179 N Chris
- 3401 N Great Plains St
- 3450 N Ridgewood St
- 550 W 33rd St N
- 9280 E Chris St
- 6240 N Webb Rd
- 640 W 5th St
- 3737 N Rushwood St
- 7627 E 37th St N






