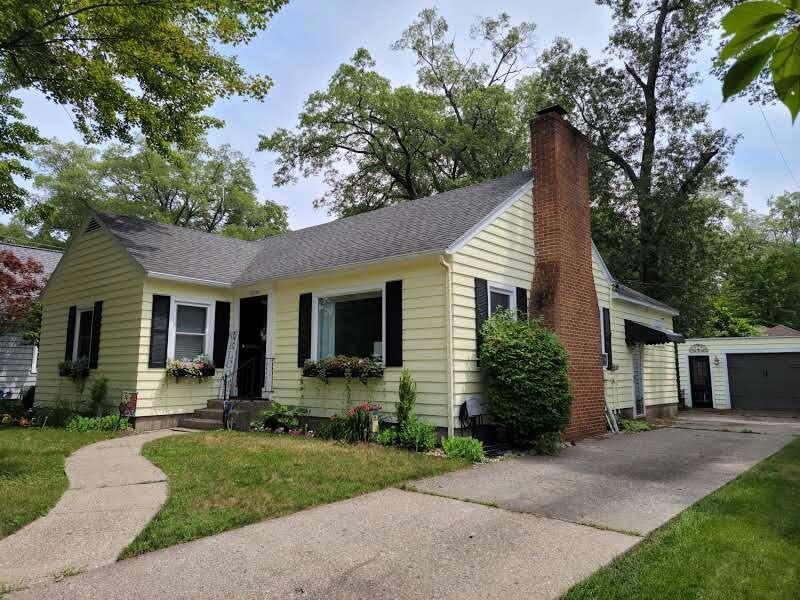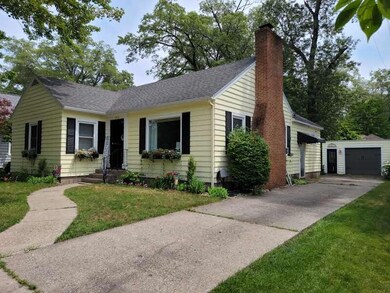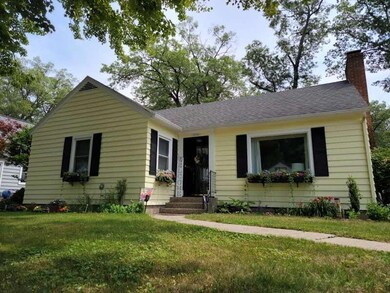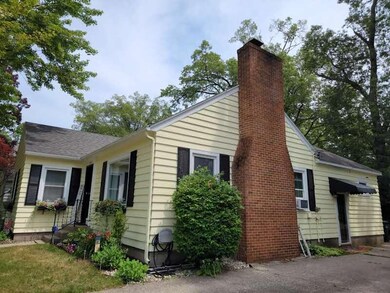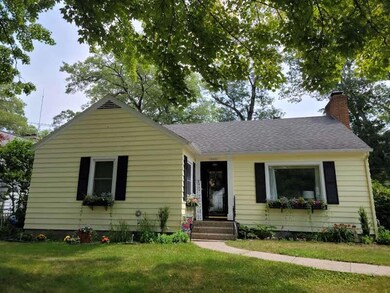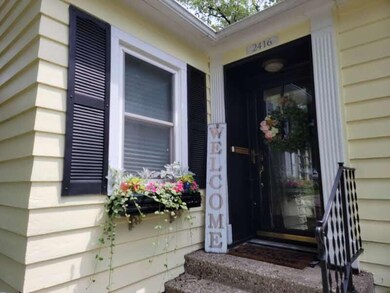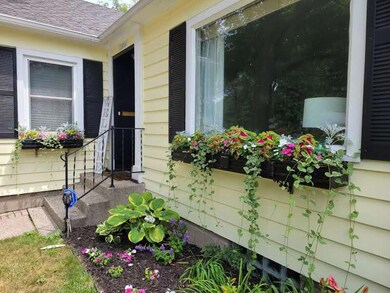
2416 Hadden St Muskegon, MI 49441
Glenside NeighborhoodHighlights
- Family Room with Fireplace
- 1 Car Detached Garage
- Bungalow
- Recreation Room
- Window Unit Cooling System
- 3-minute walk to McGraft Park
About This Home
As of September 2022Fantastic Glenside Charmer! This 2 bedroom 1 1/2 bath bungalow features over 1500 square feet of great living space throughout! Enjoy a large living room with a fireplace, formal dining and family room with an additional fireplace as well! Lots of windows, breakfast nook and a perfect city yard for entertaining. Lots of space in its full basement with an additional recreation room and plenty of storage. If you're looking for something with character in the Glenside area, this should do!
Home Details
Home Type
- Single Family
Est. Annual Taxes
- $3,257
Year Built
- Built in 1946
Lot Details
- 7,492 Sq Ft Lot
- Lot Dimensions are 60x125
Parking
- 1 Car Detached Garage
Home Design
- Bungalow
- Composition Roof
- Wood Siding
Interior Spaces
- 1-Story Property
- Wood Burning Fireplace
- Gas Log Fireplace
- Family Room with Fireplace
- 2 Fireplaces
- Living Room with Fireplace
- Recreation Room
- Basement Fills Entire Space Under The House
- Laundry on main level
Bedrooms and Bathrooms
- 2 Main Level Bedrooms
- 2 Full Bathrooms
Utilities
- Window Unit Cooling System
- Heating System Uses Natural Gas
- Window Unit Heating System
- Hot Water Heating System
- High Speed Internet
- Phone Available
- Cable TV Available
Ownership History
Purchase Details
Home Financials for this Owner
Home Financials are based on the most recent Mortgage that was taken out on this home.Purchase Details
Home Financials for this Owner
Home Financials are based on the most recent Mortgage that was taken out on this home.Purchase Details
Home Financials for this Owner
Home Financials are based on the most recent Mortgage that was taken out on this home.Similar Homes in Muskegon, MI
Home Values in the Area
Average Home Value in this Area
Purchase History
| Date | Type | Sale Price | Title Company |
|---|---|---|---|
| Warranty Deed | $235,000 | -- | |
| Warranty Deed | -- | None Available | |
| Warranty Deed | -- | Harbor Title |
Mortgage History
| Date | Status | Loan Amount | Loan Type |
|---|---|---|---|
| Open | $224,000 | New Conventional | |
| Closed | $188,000 | New Conventional | |
| Previous Owner | $139,900 | New Conventional | |
| Previous Owner | $63,000 | New Conventional | |
| Previous Owner | $79,000 | Unknown | |
| Previous Owner | $78,800 | Unknown | |
| Previous Owner | $4,925 | Unknown |
Property History
| Date | Event | Price | Change | Sq Ft Price |
|---|---|---|---|---|
| 09/16/2022 09/16/22 | Sold | $235,000 | +2.2% | $131 / Sq Ft |
| 07/28/2022 07/28/22 | Pending | -- | -- | -- |
| 07/25/2022 07/25/22 | For Sale | $229,900 | 0.0% | $128 / Sq Ft |
| 07/14/2022 07/14/22 | Pending | -- | -- | -- |
| 07/08/2022 07/08/22 | For Sale | $229,900 | +59.4% | $128 / Sq Ft |
| 07/18/2019 07/18/19 | For Sale | $144,230 | 0.0% | $80 / Sq Ft |
| 07/17/2019 07/17/19 | Sold | $144,230 | -- | $80 / Sq Ft |
| 07/17/2019 07/17/19 | Pending | -- | -- | -- |
Tax History Compared to Growth
Tax History
| Year | Tax Paid | Tax Assessment Tax Assessment Total Assessment is a certain percentage of the fair market value that is determined by local assessors to be the total taxable value of land and additions on the property. | Land | Improvement |
|---|---|---|---|---|
| 2025 | $4,437 | $128,200 | $0 | $0 |
| 2024 | $1,185 | $111,300 | $0 | $0 |
| 2023 | $1,133 | $96,600 | $0 | $0 |
| 2022 | $3,316 | $83,800 | $0 | $0 |
| 2021 | $3,257 | $72,700 | $0 | $0 |
| 2020 | $3,158 | $70,300 | $0 | $0 |
| 2019 | $2,003 | $62,800 | $0 | $0 |
| 2018 | $1,976 | $55,500 | $0 | $0 |
| 2017 | $1,907 | $50,600 | $0 | $0 |
| 2016 | $499 | $46,900 | $0 | $0 |
| 2015 | -- | $45,000 | $0 | $0 |
| 2014 | $490 | $44,300 | $0 | $0 |
| 2013 | -- | $41,900 | $0 | $0 |
Agents Affiliated with this Home
-
Reggie Balcom

Seller's Agent in 2022
Reggie Balcom
RE/MAX West
(231) 730-5225
7 in this area
172 Total Sales
-
Carrie Eppard
C
Buyer's Agent in 2022
Carrie Eppard
Five Star Real Estate Whitehall
(231) 740-3807
3 in this area
79 Total Sales
-
Steven Schuitema

Seller's Agent in 2019
Steven Schuitema
Nexes Realty Muskegon
(231) 759-3636
2 in this area
130 Total Sales
Map
Source: Southwestern Michigan Association of REALTORS®
MLS Number: 22028382
APN: 24-381-010-0019-00
- 2415 Estes St
- 2252 Bourdon St
- 1374 W Sherman Blvd
- 2487 Greenwood St
- 2178 Bourdon St
- 1382 Montague Ave
- 2329 Moon St
- 1369 Creek Dr
- 1965 Philo Ave
- 1936 W Sherman Blvd
- 2046 Bourdon St
- 2001 Morton Ave
- 1950 Miner Ave
- 2057 Philo Ave
- 2021 Miner Ave
- 1966 Roilson St
- 2096 Morton Ave
- 1878 Lakeshore Dr
- 1434 Cornell Rd
- 2165 Letart Ave
