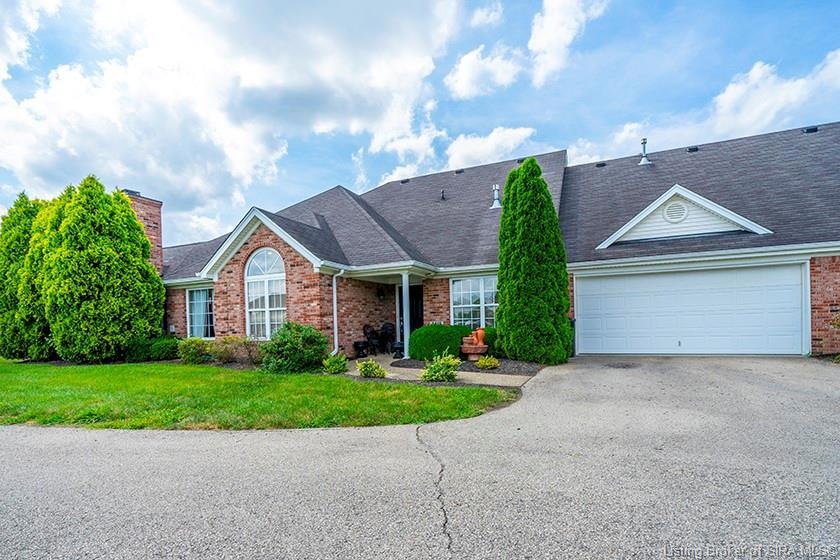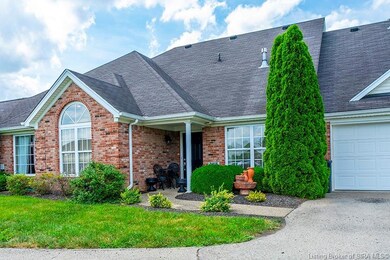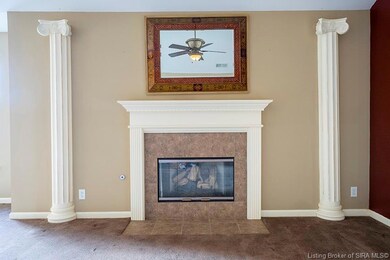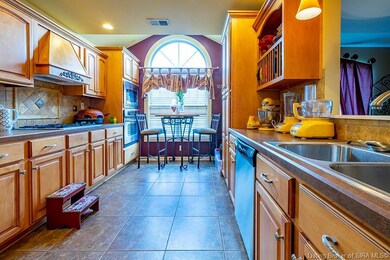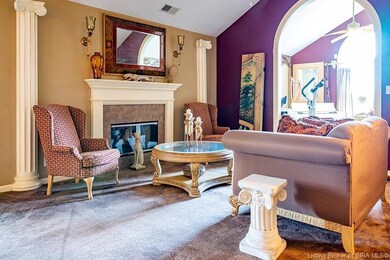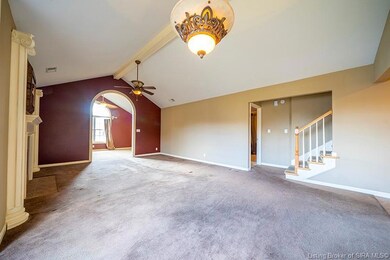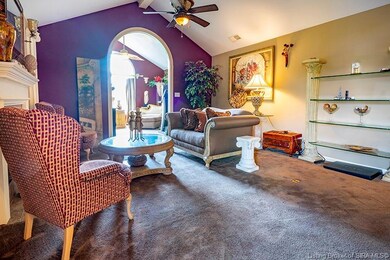
2416 Magnolia Ct Unit 3 Clarksville, IN 47129
Estimated Value: $310,000 - $376,000
Highlights
- Open Floorplan
- Main Floor Primary Bedroom
- 1 Fireplace
- Cathedral Ceiling
- Park or Greenbelt View
- Bonus Room
About This Home
As of March 2023OPEN HOUSE, SUNDAY, JANUARY 8th, 2023, NOON - 3:00 PM.......UPGRADES GALORE !!!!! 2248 SQ. FT. This patio home-type condo has TWO MASTER SUITES and the potential of two additional bedrooms. PLEASE VIEW ALL PHOTOS. SELLER has already closed on her new home and there are photos of the mostly vacated residence.
There is upgraded AMISH CABINETRY, tile everywhere, vessel bowl sinks and fabulous vanities. This home was customized. The large living room with a fireplace flows into what could be your music room, sitting room, office or extension of your living area. The 3rd bedroom is currently being used as a fabulous formal dining room. There is also room for an eat in kitchen or the formal dining room within the living room space as an option. The spacious laundry room is accessed directly from the garage and has a utility sink. This home is close to EVERYTHING, shopping, golf course, exercise & medical centers and easy access to the interstate. The HOA includes: $70 into the roof fund, exterior master insurance policy, grass cutting, snow removal when needed, shrubs trimmed once a year (Raymond's Lawn), treatment for weeds, fertilize and overseeding in early fall (Tru Green) and Spectrum & Internet 400 MB x 20 internet (Spectrum upgrades & extras billed by Spectrum separately).
Last Agent to Sell the Property
Keller Williams Louisville License #RB14029919 Listed on: 08/10/2022

Property Details
Home Type
- Condominium
Est. Annual Taxes
- $2,318
Year Built
- Built in 2006
Lot Details
- Cul-De-Sac
- Landscaped
HOA Fees
- $285 Monthly HOA Fees
Parking
- 2 Car Attached Garage
- Front Facing Garage
- Garage Door Opener
- Driveway
- Off-Street Parking
Home Design
- Patio Home
- Slab Foundation
- Frame Construction
Interior Spaces
- 2,248 Sq Ft Home
- 1.5-Story Property
- Open Floorplan
- Living Quarters
- Built-in Bookshelves
- Cathedral Ceiling
- Ceiling Fan
- 1 Fireplace
- Thermal Windows
- Entrance Foyer
- Formal Dining Room
- Den
- Bonus Room
- First Floor Utility Room
- Storage
- Park or Greenbelt Views
Kitchen
- Eat-In Kitchen
- Breakfast Bar
- Oven or Range
- Microwave
- Dishwasher
- Disposal
Bedrooms and Bathrooms
- 3 Bedrooms
- Primary Bedroom on Main
- Split Bedroom Floorplan
- Walk-In Closet
- Garden Bath
- Ceramic Tile in Bathrooms
Outdoor Features
- Covered patio or porch
Utilities
- Forced Air Heating and Cooling System
- Natural Gas Water Heater
- Cable TV Available
Listing and Financial Details
- Assessor Parcel Number 102404500778000013
Ownership History
Purchase Details
Home Financials for this Owner
Home Financials are based on the most recent Mortgage that was taken out on this home.Similar Homes in Clarksville, IN
Home Values in the Area
Average Home Value in this Area
Purchase History
| Date | Buyer | Sale Price | Title Company |
|---|---|---|---|
| Stearman Paula Sue | $315,000 | Charles L. Triplett |
Property History
| Date | Event | Price | Change | Sq Ft Price |
|---|---|---|---|---|
| 03/03/2023 03/03/23 | Sold | $315,000 | -4.5% | $140 / Sq Ft |
| 01/27/2023 01/27/23 | Pending | -- | -- | -- |
| 12/09/2022 12/09/22 | Price Changed | $330,000 | -1.5% | $147 / Sq Ft |
| 10/19/2022 10/19/22 | For Sale | $335,000 | +6.3% | $149 / Sq Ft |
| 09/26/2022 09/26/22 | Off Market | $315,000 | -- | -- |
| 08/31/2022 08/31/22 | Price Changed | $335,000 | -1.5% | $149 / Sq Ft |
| 08/10/2022 08/10/22 | For Sale | $340,000 | -- | $151 / Sq Ft |
Tax History Compared to Growth
Tax History
| Year | Tax Paid | Tax Assessment Tax Assessment Total Assessment is a certain percentage of the fair market value that is determined by local assessors to be the total taxable value of land and additions on the property. | Land | Improvement |
|---|---|---|---|---|
| 2024 | $2,738 | $298,000 | $65,000 | $233,000 |
| 2023 | $2,738 | $270,400 | $61,000 | $209,400 |
| 2022 | $2,437 | $243,700 | $50,000 | $193,700 |
| 2021 | $2,318 | $231,800 | $45,000 | $186,800 |
| 2020 | $2,202 | $216,800 | $40,000 | $176,800 |
| 2019 | $2,123 | $208,900 | $40,000 | $168,900 |
| 2018 | $2,124 | $209,000 | $40,000 | $169,000 |
Agents Affiliated with this Home
-
Tonja Aaron-Wells

Seller's Agent in 2023
Tonja Aaron-Wells
Keller Williams Louisville
(502) 553-2113
52 in this area
176 Total Sales
-
Jared Housier

Buyer's Agent in 2023
Jared Housier
Southern Homes Realty
(812) 276-7759
5 in this area
131 Total Sales
Map
Source: Southern Indiana REALTORS® Association
MLS Number: 2022011123
APN: 10-24-04-500-778.000-013
- 2410 Magnolia Ct
- 2404 Magnolia Ct Unit L 49
- 631 Kingsbury Ct
- 2221 Buckeye Dr
- 925 Redwood Dr
- 1908 Tennyson Dr
- 924 Spicewood Dr
- 1004 Hazelwood Dr
- 1700 Tennyson Dr
- 1545 Blackiston Mill Rd Unit B
- 1545 Blackiston Mill Rd Unit A
- 1543 Blackiston Mill Rd Unit B
- 1543 Blackiston Mill Rd Unit A
- 303 Colonial Club Dr
- 2345 Wellington Green Dr Unit 73
- 3055 Bridlewood Ln Unit Lot 214
- 3053 Bridlewood Ln Unit Lot 213
- 1543 Briarwood Dr
- 3061 Bridlewood Ln Unit Lot 217
- 1727 Driftwood Dr
- 2416 Magnolia Ct
- 2416 Magnolia Ct Unit 3
- 646 Kingsbury Ct
- 2414 Magnolia Ct
- 648 Kingsbury Ct
- 2406 Magnolia Ct
- 641 Kingsbury Ct
- 635 Kingsbury Ct Unit L 49
- 635 Kingsbury Ct Unit L 48
- 635 Kingsbury Ct
- 645 Kingsbury Ct
- 649 Kingsbury Ct
- 649 Kingsbury Ct Unit 55
- 637 Kingsbury Ct Unit L 50
- 637 Kingsbury Ct Unit L 49
- 637 Kingsbury Ct
- 630 Kingsbury Ct
- 2417 Magnolia Ct
- 2404 Magnolia Ct
- 2415 Magnolia Ct
