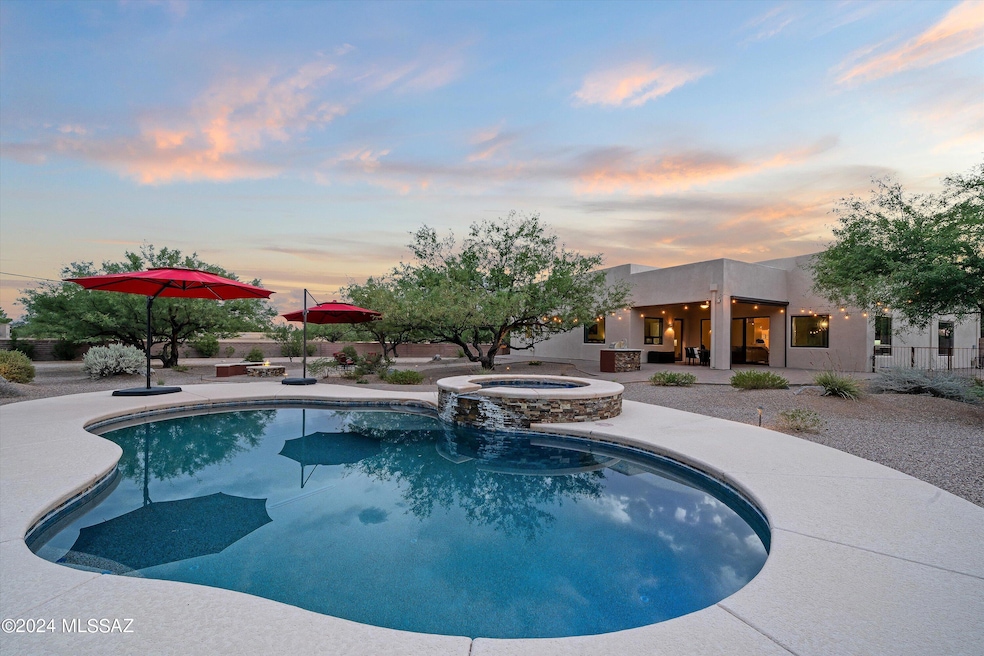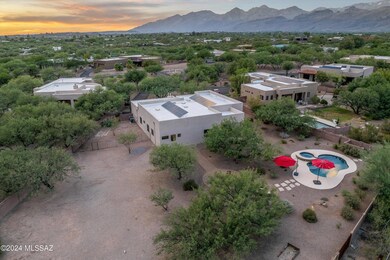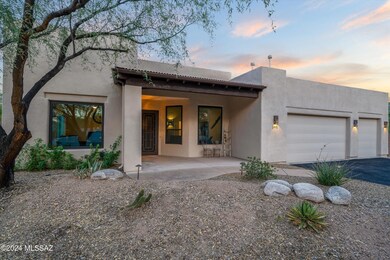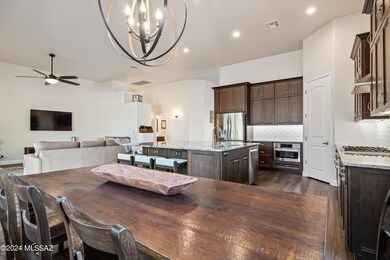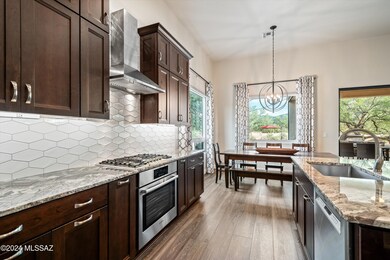
2416 N Barnwall Ct Tucson, AZ 85749
Highlights
- Heated Pool
- 3 Car Garage
- Gated Community
- Tanque Verde Elementary School Rated A
- Solar Power System
- Mountain View
About This Home
As of April 2025HOME TOUR WINNER! Luxurious attention to detail abounds in this completely remodeled & upgraded 4 bed/3 bath home tucked away in a private, gated enclave. No detail was overlooked in this meticulous renovation. The masterfully designed chef's kitchen features custom Kraftmaid soft close cabinets, stainless Bosch appliances, 5-burner gas range & an impressive 6' x 8' granite island. Enjoy seamless indoor-outdoor living w/ a 14' wide glass slider, covered patio, built-in gas BBQ, heated pool, spa & gas firepit. Solar panels on this home are completely paid for meaning you get hundreds in savings every month! The primary suite features 2 HUGE custom closets, direct access to the backyard oasis & a 5 Star en-suite w/ dual sinks, quartz counter, spacious walk-in shower & soaking tub...
Last Agent to Sell the Property
Realty Executives Arizona Territory Listed on: 10/11/2024

Last Buyer's Agent
Sherri Vis
Redfin

Home Details
Home Type
- Single Family
Est. Annual Taxes
- $5,584
Year Built
- Built in 2006
Lot Details
- 0.84 Acre Lot
- West Facing Home
- East or West Exposure
- Dog Run
- Gated Home
- Wrought Iron Fence
- Block Wall Fence
- Drip System Landscaping
- Native Plants
- Shrub
- Paved or Partially Paved Lot
- Landscaped with Trees
- Property is zoned Pima County - CR1
HOA Fees
- $75 Monthly HOA Fees
Home Design
- Contemporary Architecture
- Frame With Stucco
- Built-Up Roof
Interior Spaces
- 3,128 Sq Ft Home
- 1-Story Property
- Ceiling height of 9 feet or more
- Ceiling Fan
- Skylights
- Double Pane Windows
- Window Treatments
- Solar Screens
- Great Room
- Family Room Off Kitchen
- Living Room
- Dining Area
- Storage
- Mountain Views
Kitchen
- Breakfast Area or Nook
- Walk-In Pantry
- Gas Range
- Recirculated Exhaust Fan
- Microwave
- Dishwasher
- Stainless Steel Appliances
- Kitchen Island
- Granite Countertops
- Disposal
Flooring
- Pavers
- Ceramic Tile
- Vinyl
Bedrooms and Bathrooms
- 4 Bedrooms
- Walk-In Closet
- Jack-and-Jill Bathroom
- 3 Full Bathrooms
- Dual Flush Toilets
- Dual Vanity Sinks in Primary Bathroom
- Separate Shower in Primary Bathroom
- Soaking Tub
- Shower Only in Secondary Bathroom
- Exhaust Fan In Bathroom
Laundry
- Laundry Room
- Dryer
- Washer
Home Security
- Smart Thermostat
- Carbon Monoxide Detectors
- Fire and Smoke Detector
Parking
- 3 Car Garage
- Parking Storage or Cabinetry
- Extra Deep Garage
- Garage Door Opener
- Driveway
Accessible Home Design
- Roll-in Shower
- Accessible Hallway
- No Interior Steps
- Level Entry For Accessibility
Eco-Friendly Details
- Solar Power System
Outdoor Features
- Heated Pool
- Covered patio or porch
- Built-In Barbecue
Schools
- Tanque Verde Elementary School
- Emily Gray Middle School
- Tanque Verde High School
Utilities
- Forced Air Zoned Cooling and Heating System
- Heating System Uses Natural Gas
- Natural Gas Water Heater
- Water Softener
Community Details
Overview
- Association fees include blanket insurance policy, common area maintenance, gated community, street maintenance
- $150 HOA Transfer Fee
- Outpost Estates HOA, Phone Number (520) 247-7877
- Outpost Estates Subdivision
- The community has rules related to deed restrictions
Security
- Gated Community
Ownership History
Purchase Details
Home Financials for this Owner
Home Financials are based on the most recent Mortgage that was taken out on this home.Purchase Details
Home Financials for this Owner
Home Financials are based on the most recent Mortgage that was taken out on this home.Purchase Details
Home Financials for this Owner
Home Financials are based on the most recent Mortgage that was taken out on this home.Purchase Details
Purchase Details
Home Financials for this Owner
Home Financials are based on the most recent Mortgage that was taken out on this home.Similar Homes in Tucson, AZ
Home Values in the Area
Average Home Value in this Area
Purchase History
| Date | Type | Sale Price | Title Company |
|---|---|---|---|
| Warranty Deed | $876,500 | First American Title Insurance | |
| Warranty Deed | $448,000 | Fidelity Natl Title Agency I | |
| Cash Sale Deed | $375,000 | None Available | |
| Warranty Deed | -- | None Available | |
| Special Warranty Deed | $647,288 | Title Security Agency Of Az |
Mortgage History
| Date | Status | Loan Amount | Loan Type |
|---|---|---|---|
| Previous Owner | $200,000 | Credit Line Revolving | |
| Previous Owner | $480,591 | VA | |
| Previous Owner | $474,360 | VA | |
| Previous Owner | $475,521 | VA | |
| Previous Owner | $468,052 | VA | |
| Previous Owner | $408,240 | VA | |
| Previous Owner | $175,000 | Credit Line Revolving | |
| Previous Owner | $335,000 | Unknown | |
| Previous Owner | $75,000 | Credit Line Revolving | |
| Previous Owner | $340,000 | New Conventional | |
| Closed | $108,000 | No Value Available |
Property History
| Date | Event | Price | Change | Sq Ft Price |
|---|---|---|---|---|
| 04/11/2025 04/11/25 | Sold | $876,500 | -2.5% | $280 / Sq Ft |
| 04/05/2025 04/05/25 | Pending | -- | -- | -- |
| 03/16/2025 03/16/25 | Price Changed | $899,000 | -5.4% | $287 / Sq Ft |
| 01/28/2025 01/28/25 | Price Changed | $950,000 | -5.0% | $304 / Sq Ft |
| 10/11/2024 10/11/24 | For Sale | $1,000,000 | +123.2% | $320 / Sq Ft |
| 02/24/2017 02/24/17 | Sold | $448,000 | 0.0% | $143 / Sq Ft |
| 01/25/2017 01/25/17 | Pending | -- | -- | -- |
| 12/19/2016 12/19/16 | For Sale | $448,000 | +19.5% | $143 / Sq Ft |
| 11/05/2012 11/05/12 | Sold | $375,000 | 0.0% | $120 / Sq Ft |
| 10/06/2012 10/06/12 | Pending | -- | -- | -- |
| 07/03/2012 07/03/12 | For Sale | $375,000 | -- | $120 / Sq Ft |
Tax History Compared to Growth
Tax History
| Year | Tax Paid | Tax Assessment Tax Assessment Total Assessment is a certain percentage of the fair market value that is determined by local assessors to be the total taxable value of land and additions on the property. | Land | Improvement |
|---|---|---|---|---|
| 2024 | $5,769 | $56,072 | -- | -- |
| 2023 | $5,313 | $53,402 | $0 | $0 |
| 2022 | $5,313 | $50,859 | $0 | $0 |
| 2021 | $5,405 | $46,131 | $0 | $0 |
| 2020 | $5,194 | $46,131 | $0 | $0 |
| 2019 | $5,217 | $45,258 | $0 | $0 |
| 2018 | $4,986 | $40,521 | $0 | $0 |
| 2017 | $5,011 | $40,521 | $0 | $0 |
| 2016 | $4,487 | $38,591 | $0 | $0 |
| 2015 | $4,301 | $36,754 | $0 | $0 |
Agents Affiliated with this Home
-
Kim Wakefield
K
Seller's Agent in 2025
Kim Wakefield
Realty Executives Arizona Territory
(520) 333-7783
2 in this area
65 Total Sales
-
S
Buyer's Agent in 2025
Sherri Vis
Redfin
(520) 241-8007
-
B
Seller's Agent in 2017
Bruce Perish
Realty Executives Arizona Territory
-
Bizzy Orr
B
Buyer's Agent in 2017
Bizzy Orr
Realty Executives Arizona Territory
(520) 820-1801
2 in this area
17 Total Sales
-
Bill Mesch
B
Seller's Agent in 2012
Bill Mesch
Realty Executives Arizona Territory
(520) 400-4338
5 in this area
96 Total Sales
-
Melody Mesch

Seller Co-Listing Agent in 2012
Melody Mesch
Realty Executives Arizona Territory
(520) 577-7433
6 in this area
113 Total Sales
Map
Source: MLS of Southern Arizona
MLS Number: 22425223
APN: 205-37-5380
- 2386 N Soldier Trail Unit 7
- 2320 N Soldier Trail
- 2460 N Cavalry Trail
- 2042 N Soldier Trail
- 2340 N Roanna Ct
- 12029 E Placita Rancho Soldados Unit Lot 21
- 12017 E Placita Rancho Soldados Unit 20
- 11554 E Sundance Dr
- 2438 N Redington Place
- 2885 N Quiet Valley Dr
- 2706 N Megafauna Ct
- 2500 N Fennimore Ave
- 3030 N Soldier Trail
- 12325 E Cape Horn Dr
- 12121 E Placita Rancho Soldados
- 11569 E Speedway Blvd
- 2542 Woods End Place
- 12375 E Lou Bock Place
- 3241 N Dold Ct
- 10828 E Fairacres Place
