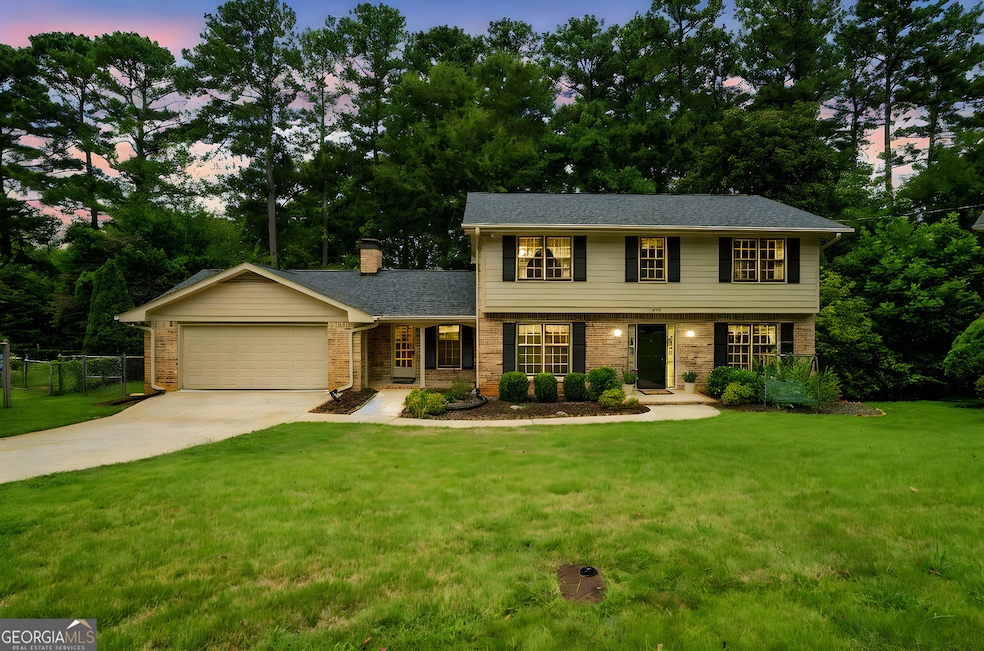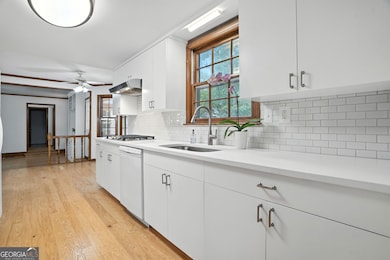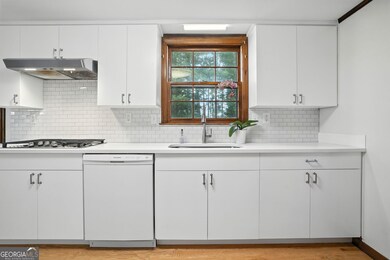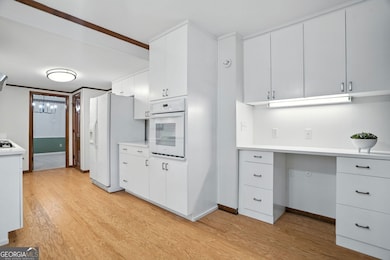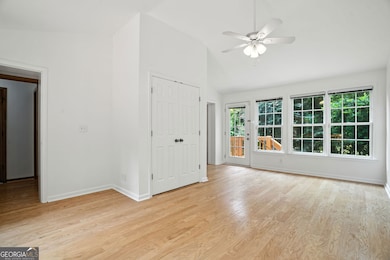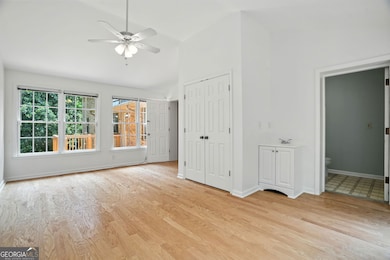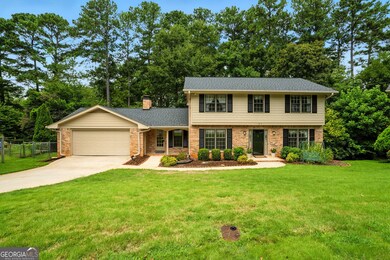2416 Norwich Ln Unit 2 Tucker, GA 30084
Estimated payment $3,402/month
Highlights
- Second Kitchen
- Deck
- Private Lot
- Home Theater
- Seasonal View
- Partially Wooded Lot
About This Home
PEACE & TRANQUILITY in an excellent LOCATION with a big (almost half acre), private cul-de-sac lot with NO HOA!! Homes in the beautiful & sought-after NORTHLAKE WOODS subdivision rarely go on the market. This is your chance to own this lovely home in a desirable neighborhood and enjoy all it has to offer. The home features a wholly renovated chef's kitchen with brand new white cabinets, new white quartz countertops, new backsplash, new sink, new lights, new dishwasher and fresh paint. This two-story, four-sided brick home offers a total of 4 bedrooms and 4.5 bathrooms with a sunroom and basement. The main level boasts a bedroom, living room, dining room, entertainment room, kitchen, laundry, full bathroom and a fabulous four seasons sunroom with a private outside entry & half-bath. The upstairs includes two bedrooms with a shared full bathroom and the owner's bedroom adorned with elegant custom-raised wallpaper with a sitting area and recently renovated full bathroom. The fully finished basement consists of two separate rooms, a full bathroom, a small kitchen and a private outside entrance which could be perfect for a gym, home office, playroom or even an income-generating apartment. Enjoy the outdoors on the spacious deck overlooking your private backyard, great for cookouts and get-togethers. All of this, just a short walk to Midvale Elementary, and close to neighborhood pools such as Winding Vista Swim/Tennis Club, parks such as Henderson Park and Tucker Nature Preserve, shopping, dining, Main Street Tucker, Northlake Mall, CHOA, Decatur, Midtown, Emory/CDC and Downtown Atlanta. The house is located minutes to major interstates, making commuting a breeze. Don't miss your opportunity to call 2416 Norwich Lane your new home, a rare gem indeed! Schedule your showing today to tour this fantastic property!
Home Details
Home Type
- Single Family
Est. Annual Taxes
- $1,541
Year Built
- Built in 1974
Lot Details
- 0.47 Acre Lot
- Cul-De-Sac
- Back Yard Fenced
- Private Lot
- Level Lot
- Sprinkler System
- Partially Wooded Lot
- Garden
Home Design
- Traditional Architecture
- Composition Roof
- Four Sided Brick Exterior Elevation
Interior Spaces
- 2-Story Property
- Central Vacuum
- Ceiling Fan
- Factory Built Fireplace
- Gas Log Fireplace
- Window Treatments
- Family Room with Fireplace
- Living Room with Fireplace
- Home Theater
- Home Office
- Sun or Florida Room
- Home Gym
- Seasonal Views
- Attic Fan
Kitchen
- Second Kitchen
- Breakfast Area or Nook
- Built-In Oven
- Cooktop
- Dishwasher
- Solid Surface Countertops
- Disposal
Flooring
- Wood
- Carpet
- Tile
- Vinyl
Bedrooms and Bathrooms
- Soaking Tub
Laundry
- Laundry Room
- Dryer
- Washer
Finished Basement
- Basement Fills Entire Space Under The House
- Interior and Exterior Basement Entry
- Finished Basement Bathroom
- Natural lighting in basement
Home Security
- Home Security System
- Carbon Monoxide Detectors
- Fire and Smoke Detector
Parking
- 4 Car Garage
- Parking Accessed On Kitchen Level
- Garage Door Opener
Outdoor Features
- Deck
- Patio
- Porch
Location
- Property is near schools
Schools
- Midvale Elementary School
- Tucker Middle School
- Tucker High School
Utilities
- Forced Air Heating and Cooling System
- Heating System Uses Natural Gas
- 220 Volts
- Gas Water Heater
- Septic Tank
- High Speed Internet
- Phone Available
- Cable TV Available
Community Details
- No Home Owners Association
- Northlake Woods Subdivision
Listing and Financial Details
- Tax Lot 228
Map
Home Values in the Area
Average Home Value in this Area
Tax History
| Year | Tax Paid | Tax Assessment Tax Assessment Total Assessment is a certain percentage of the fair market value that is determined by local assessors to be the total taxable value of land and additions on the property. | Land | Improvement |
|---|---|---|---|---|
| 2025 | $1,456 | $184,960 | $38,000 | $146,960 |
| 2024 | $1,541 | $179,680 | $38,000 | $141,680 |
| 2023 | $1,541 | $174,080 | $38,000 | $136,080 |
| 2022 | $1,382 | $152,800 | $38,000 | $114,800 |
| 2021 | $4,381 | $137,680 | $38,000 | $99,680 |
| 2020 | $4,125 | $128,640 | $38,000 | $90,640 |
| 2019 | $4,160 | $132,160 | $38,000 | $94,160 |
| 2018 | $3,772 | $115,920 | $39,600 | $76,320 |
| 2017 | $3,914 | $114,200 | $39,600 | $74,600 |
| 2016 | $3,722 | $110,040 | $39,600 | $70,440 |
| 2014 | $3,628 | $108,000 | $39,600 | $68,400 |
Property History
| Date | Event | Price | List to Sale | Price per Sq Ft |
|---|---|---|---|---|
| 08/15/2025 08/15/25 | For Sale | $620,000 | -- | $158 / Sq Ft |
Purchase History
| Date | Type | Sale Price | Title Company |
|---|---|---|---|
| Deed | $222,500 | -- |
Mortgage History
| Date | Status | Loan Amount | Loan Type |
|---|---|---|---|
| Open | $178,000 | New Conventional |
Source: Georgia MLS
MLS Number: 10582224
APN: 18-228-02-047
- 3549 Castlehill Ct
- 2501 Midvale Ct
- 2595 Landeau Cir
- 2377 Midvale Cir
- 2462 Empire Forest Dr
- 3755 Prestwick Dr
- 3612 Prestwick Dr
- 3849 Cardinal Dr
- 2433 Helmsdale Dr NE
- 3860 Cardinal Dr
- 2703 Gleneagles Dr
- The Hartford - Terrace Plan at The Enclave on Lavista
- The Walton - Terrace Plan at The Enclave on Lavista
- The Walton Plan at The Enclave on Lavista
- The Hartford Plan at The Enclave on Lavista
- 2680 Churchwell Ln
- 4389 Lavista Rd
- 2441 Empire Forest Dr
- 2462 Empire Forest Dr
- 2190 Northlake Pkwy Unit 2318
- 2190 Northlake Pkwy Unit 3108
- 2190 Northlake Pkwy
- 3421 Northlake Pkwy NE
- 2297 Hylaea Rd
- 2200 Parklake Dr NE
- 3300 Northlake Pkwy NE
- 2200 Ranchwood Dr NE
- 3595 Woodbriar Cir
- 3595 Woodbriar Cir Unit 1D
- 3595 Woodbriar Cir
- 3599 Woodbriar Cir Unit G
- 3599 Woodbriar Cir Unit A
- 2448 Kings Arms Dr NE
- 2037 Weems Rd
- 3980 Brockett Walk
- 3340 Lansbury Village Dr
- 2411 Magnolia Springs Ct NE
