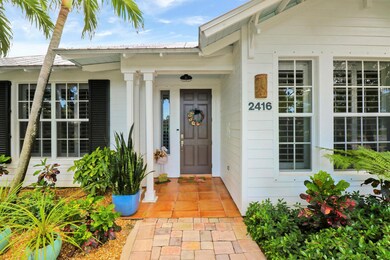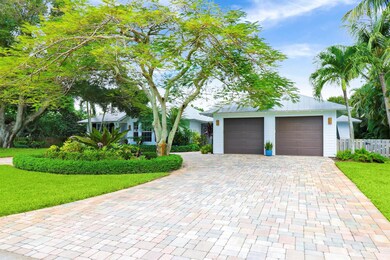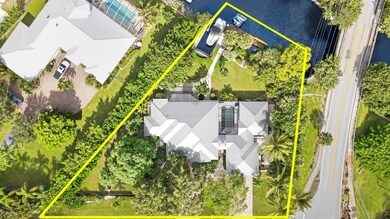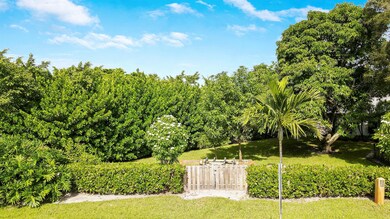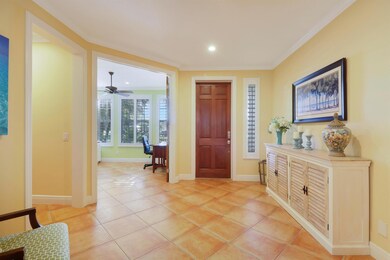
2416 NW Fork Rd Stuart, FL 34994
North River Shores NeighborhoodHighlights
- Boat Ramp
- Property has ocean access
- Concrete Pool
- Jensen Beach High School Rated A
- Home fronts navigable water
- RV Access or Parking
About This Home
As of April 2024Ocean access with dock and lift (10K & up to 28 ft) with 50 amp at North River Shores! This remarkable Key West-style home, complete with a durable metal roof & classic Bahama shutter, is a hidden gem on a private, large lot. The circular driveway & meticulously landscaped grounds create an inviting first impression.This property is a haven of tranquility & functionality. It boasts a private guest house with a bedroom, bath, & a charming sitting area that overlooks the inviting pool & hot tub. Additionally, the main house offers three bedrooms, two bathrooms, & a dedicated office space, ideal for a work-from-home lifestyle. For outdoor enthusiasts, the expanded screened lanai provides the perfect setting for quality family moments while overlooking the serene canal & access to ocean.
Last Agent to Sell the Property
RE/MAX Masterpiece Realty License #3430827 Listed on: 10/19/2023

Home Details
Home Type
- Single Family
Est. Annual Taxes
- $16,331
Year Built
- Built in 2003
Lot Details
- 0.51 Acre Lot
- Home fronts navigable water
- Fenced
- Corner Lot
- Sprinkler System
- Fruit Trees
- Property is zoned single f
Parking
- 2 Car Attached Garage
- Garage Door Opener
- Circular Driveway
- RV Access or Parking
Property Views
- Canal
- Garden
- Pool
Home Design
- Metal Roof
Interior Spaces
- 2,711 Sq Ft Home
- 1-Story Property
- Central Vacuum
- Furnished or left unfurnished upon request
- Built-In Features
- Vaulted Ceiling
- Ceiling Fan
- Fireplace
- Awning
- Plantation Shutters
- Double Hung Metal Windows
- Sliding Windows
- French Doors
- Entrance Foyer
- Great Room
- Florida or Dining Combination
- Den
- Screened Porch
- Ceramic Tile Flooring
Kitchen
- Electric Range
- Microwave
- Dishwasher
- Disposal
Bedrooms and Bathrooms
- 4 Bedrooms
- Closet Cabinetry
- Walk-In Closet
- In-Law or Guest Suite
- 3 Full Bathrooms
- Dual Sinks
- Separate Shower in Primary Bathroom
Laundry
- Laundry Room
- Laundry Tub
Home Security
- Home Security System
- Fire and Smoke Detector
Pool
- Concrete Pool
- Heated Spa
- In Ground Spa
- Saltwater Pool
- Screen Enclosure
Outdoor Features
- Property has ocean access
- No Fixed Bridges
- Canal Access
- Patio
Utilities
- Central Heating and Cooling System
- Electric Water Heater
- Cable TV Available
Listing and Financial Details
- Assessor Parcel Number 303741007005001807
Community Details
Overview
- North River Shores Sectio Subdivision
Recreation
- Boat Ramp
- Boating
- Tennis Courts
- Community Basketball Court
- Pickleball Courts
Ownership History
Purchase Details
Home Financials for this Owner
Home Financials are based on the most recent Mortgage that was taken out on this home.Purchase Details
Home Financials for this Owner
Home Financials are based on the most recent Mortgage that was taken out on this home.Purchase Details
Home Financials for this Owner
Home Financials are based on the most recent Mortgage that was taken out on this home.Purchase Details
Home Financials for this Owner
Home Financials are based on the most recent Mortgage that was taken out on this home.Purchase Details
Home Financials for this Owner
Home Financials are based on the most recent Mortgage that was taken out on this home.Similar Homes in Stuart, FL
Home Values in the Area
Average Home Value in this Area
Purchase History
| Date | Type | Sale Price | Title Company |
|---|---|---|---|
| Warranty Deed | $1,764,614 | None Listed On Document | |
| Warranty Deed | $1,145,000 | Ally Parker Brown Title Ins | |
| Warranty Deed | $1,050,000 | -- | |
| Interfamily Deed Transfer | $225,100 | Stewart Title Of Martin Cnty | |
| Warranty Deed | $319,900 | -- |
Mortgage History
| Date | Status | Loan Amount | Loan Type |
|---|---|---|---|
| Open | $1,264,575 | New Conventional | |
| Previous Owner | $780,000 | New Conventional | |
| Previous Owner | $680,000 | Stand Alone Refi Refinance Of Original Loan | |
| Previous Owner | $200,000 | Credit Line Revolving | |
| Previous Owner | $550,000 | Fannie Mae Freddie Mac | |
| Previous Owner | $485,000 | Purchase Money Mortgage | |
| Previous Owner | $50,000 | Credit Line Revolving | |
| Previous Owner | $404,200 | Unknown | |
| Previous Owner | $255,200 | No Value Available |
Property History
| Date | Event | Price | Change | Sq Ft Price |
|---|---|---|---|---|
| 04/03/2024 04/03/24 | Sold | $1,764,575 | -6.6% | $651 / Sq Ft |
| 12/19/2023 12/19/23 | Price Changed | $1,890,000 | -3.1% | $697 / Sq Ft |
| 11/08/2023 11/08/23 | Price Changed | $1,950,000 | -2.0% | $719 / Sq Ft |
| 10/21/2023 10/21/23 | For Sale | $1,990,000 | +73.8% | $734 / Sq Ft |
| 01/30/2019 01/30/19 | Sold | $1,145,000 | -4.6% | $429 / Sq Ft |
| 12/31/2018 12/31/18 | Pending | -- | -- | -- |
| 08/07/2018 08/07/18 | For Sale | $1,200,000 | -- | $449 / Sq Ft |
Tax History Compared to Growth
Tax History
| Year | Tax Paid | Tax Assessment Tax Assessment Total Assessment is a certain percentage of the fair market value that is determined by local assessors to be the total taxable value of land and additions on the property. | Land | Improvement |
|---|---|---|---|---|
| 2025 | $17,106 | $1,532,560 | $792,000 | $740,560 |
| 2024 | $16,845 | $996,481 | -- | -- |
| 2023 | $16,845 | $967,458 | $0 | $0 |
| 2022 | $16,331 | $939,280 | $0 | $0 |
| 2021 | $16,331 | $905,583 | $0 | $0 |
| 2020 | $16,168 | $893,080 | $445,500 | $447,580 |
| 2019 | $11,225 | $602,958 | $0 | $0 |
| 2018 | $10,006 | $591,716 | $0 | $0 |
| 2017 | $9,112 | $579,546 | $0 | $0 |
| 2016 | $9,174 | $561,671 | $0 | $0 |
| 2015 | $8,722 | $557,767 | $0 | $0 |
| 2014 | $8,722 | $553,340 | $306,000 | $247,340 |
Agents Affiliated with this Home
-

Seller's Agent in 2024
Mary Masters
RE/MAX
(816) 294-8080
4 in this area
30 Total Sales
-

Buyer's Agent in 2024
Frederick Abberley
Illustrated Properties/Sewalls
(203) 233-6954
1 in this area
21 Total Sales
-

Seller's Agent in 2019
Laurie Overton
Realty One Group Engage
(772) 678-0667
4 in this area
20 Total Sales
-
F
Buyer's Agent in 2019
Frank Swain
Water Pointe Realty Group
(772) 225-0110
24 Total Sales
Map
Source: BeachesMLS
MLS Number: R10928828
APN: 30-37-41-007-005-00180-7
- 2346 NW Fork Rd
- 1609 NW River Trail
- 1759 NW River Trail
- 1580 NW Lakeside Trail
- 1706 NW Fork Rd
- 1704 NW Shore Terrace
- 1544 NW Spruce Ridge Dr
- 1157 NW 14th Terrace
- 1743 NW Spruce Ridge Dr
- 1144 NW 12th Terrace
- 1104 NW 12th Terrace
- 1121 NW 15th Terrace
- 1582 NW Palm Lake Dr
- 1776 NW Palmetto Ct
- 1064 NW Spruce Ridge Dr
- 1269 NW Fork Rd
- 1540 NW Fork Rd
- 1924 NW Shore Terrace
- 854 NW Spruce Ridge Dr
- 1350 NW Fork Rd

