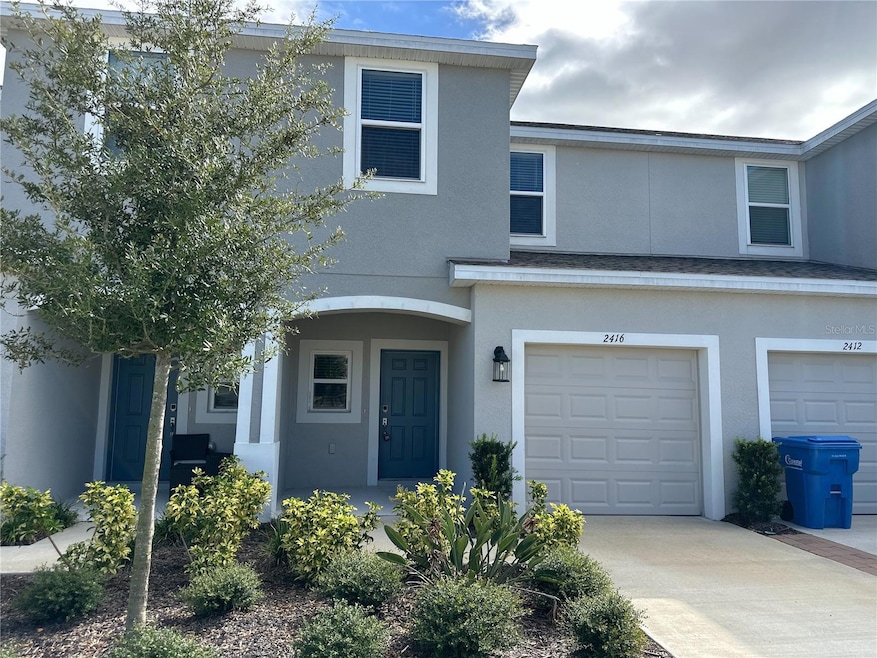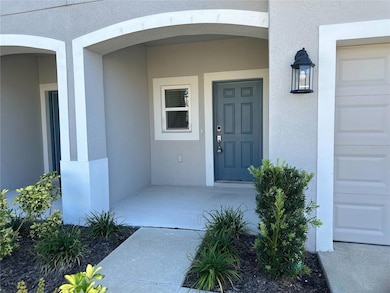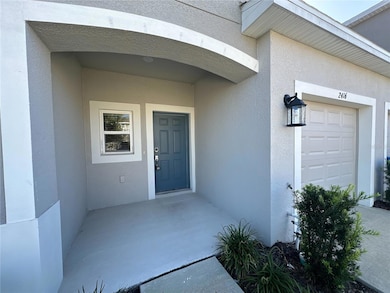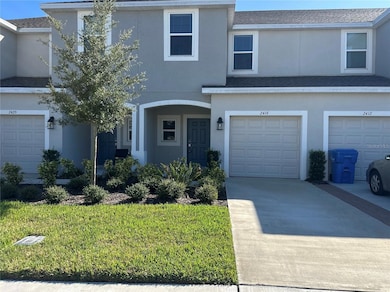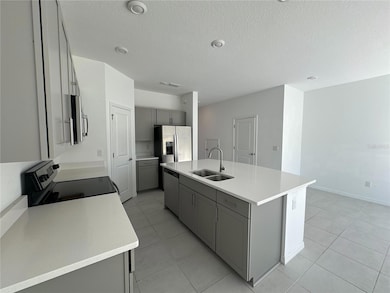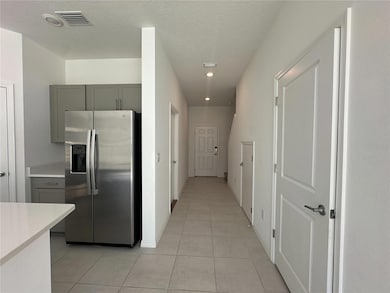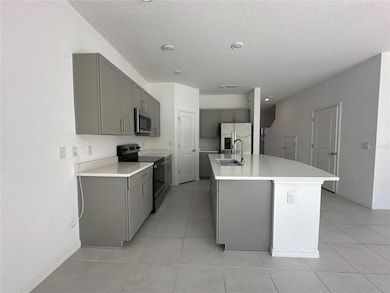2416 Paravane Way Wesley Chapel, FL 33543
Highlights
- Open Floorplan
- Community Pool
- Laundry Room
- No HOA
- 1 Car Attached Garage
- Central Heating and Cooling System
About This Home
This townhome is perfectly designed for comfortable living. As you step through the front porch, you'll enter the heart of the home, featuring a great room layout and an open kitchen with a large island, ideal for entertaining and everyday meals. The first level also includes a convenient half bath, a one-car garage, and a spacious outdoor patio perfect for relaxation. Upstairs, you'll find two bedrooms sharing a full bath, along with a spacious master suite complete with a walk-in closet and a double vanity bathroom. For added convenience, the laundry area is also located on this level. Throughout the townhome, ample storage options are available, including under-stair storage, a large pantry, a linen closet, and closets in each bedroom, ensuring that you'll have plenty of space to store all your belongings.
Community offers Pool, cabana, sports field and dog park. You're never far from retail shopping including Wiregrass Mall and Tampa Premium Outlets, highly-rated healthcare facilities including AdventHealth, plus enticing entertainment, professional sporting events and exciting Gulf Coast recreation. With close proximity to I-75 and Bruce B' Downs, The Townhomes at River Landing provides a central location with convenient access to casual eateries, fine dining, commuting and more.
**Some Photos are of the builder's decorated model and not of actual home.
Listing Agent
RE/MAX PREMIER GROUP Brokerage Phone: 813-929-7600 License #3306017 Listed on: 10/22/2025

Townhouse Details
Home Type
- Townhome
Year Built
- Built in 2023
Parking
- 1 Car Attached Garage
Interior Spaces
- 1,373 Sq Ft Home
- 2-Story Property
- Open Floorplan
- Window Treatments
- Combination Dining and Living Room
Kitchen
- Range
- Microwave
- Dishwasher
Bedrooms and Bathrooms
- 3 Bedrooms
Laundry
- Laundry Room
- Dryer
- Washer
Additional Features
- 1,800 Sq Ft Lot
- Central Heating and Cooling System
Listing and Financial Details
- Residential Lease
- Property Available on 11/1/25
- The owner pays for grounds care
- $65 Application Fee
- Assessor Parcel Number 21-26-30-005.0-000.00-563.0
Community Details
Overview
- No Home Owners Association
- River Lndg Ph 2E 2F 3E Subdivision
Recreation
- Community Pool
Pet Policy
- Pets Allowed
Map
Property History
| Date | Event | Price | List to Sale | Price per Sq Ft | Prior Sale |
|---|---|---|---|---|---|
| 10/22/2025 10/22/25 | For Rent | $1,995 | 0.0% | -- | |
| 01/01/2024 01/01/24 | Sold | $312,225 | 0.0% | $227 / Sq Ft | View Prior Sale |
| 01/01/2024 01/01/24 | For Sale | $312,225 | 0.0% | $227 / Sq Ft | |
| 12/30/2023 12/30/23 | Sold | $312,225 | -0.8% | $227 / Sq Ft | View Prior Sale |
| 11/01/2023 11/01/23 | Pending | -- | -- | -- | |
| 07/19/2023 07/19/23 | Pending | -- | -- | -- | |
| 07/11/2023 07/11/23 | Price Changed | $314,725 | +0.2% | $229 / Sq Ft | |
| 07/11/2023 07/11/23 | For Sale | $314,140 | -- | $229 / Sq Ft |
Source: Stellar MLS
MLS Number: TB8440365
APN: 30-26-21-0050-00000-5630
- 34150 Estates Ln
- 34247 Carronade Ct
- 34124 Estates Ln
- 34314 Jasper Stone Dr
- 3045 Shady Creek Dr
- 3051 Shady Creek Dr
- 34310 Lodge Dr
- 3031 Moss Hill St
- 34252 Redwood Dawn Ln
- 3125 Beaver Creek Dr
- 3130 Great Oak St
- 3114 Briar St
- 34029 Sorrel Mint Dr
- 3145 Hidden Lake Dr
- 34212 Jasper Stone Dr
- 3141 Great Oak St
- 2884 Evergreen Elm Pass
- 34211 Jasper Stone Dr
- 34395 Sorrel Mint Dr
- 3111 Short Leaf St
- 34275 Sorrel Mint Dr
- 2922 Boxwood Grove Row
- 34044 Sorrel Mint Dr
- 2855 Maiden Grass Isle
- 3121 Briar St
- 34328 Redwood Dawn Ln
- 34395 Sorrel Mint Dr
- 33949 Widman Way
- 3180 Bridge Haven Dr
- 3266 Bridge Haven Dr
- 34823 Telluride Ln
- 33817 Widman Way
- 3101 Artemisia Ln
- 3204 Artemisia Ln
- 3149 Artemisia Ln
- 3336 Fresno Place
- 3289 Fresno Place
- 34109 Tributary Ct
- 2419 Paravane Way
- 2774 Common Fig Run
