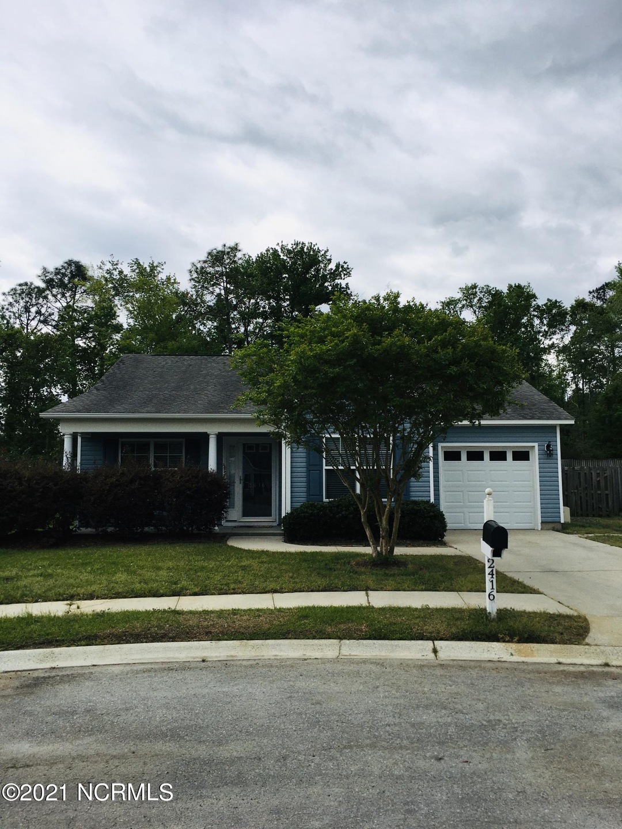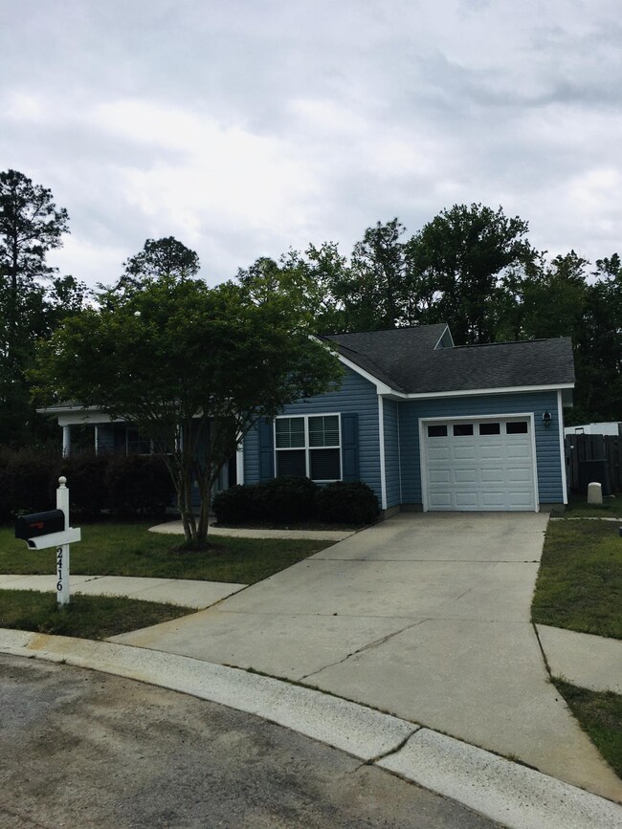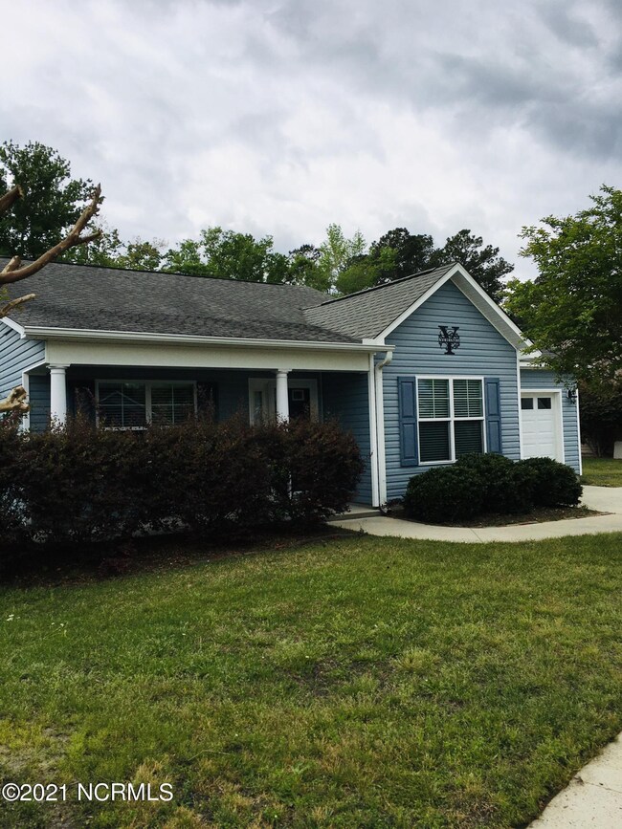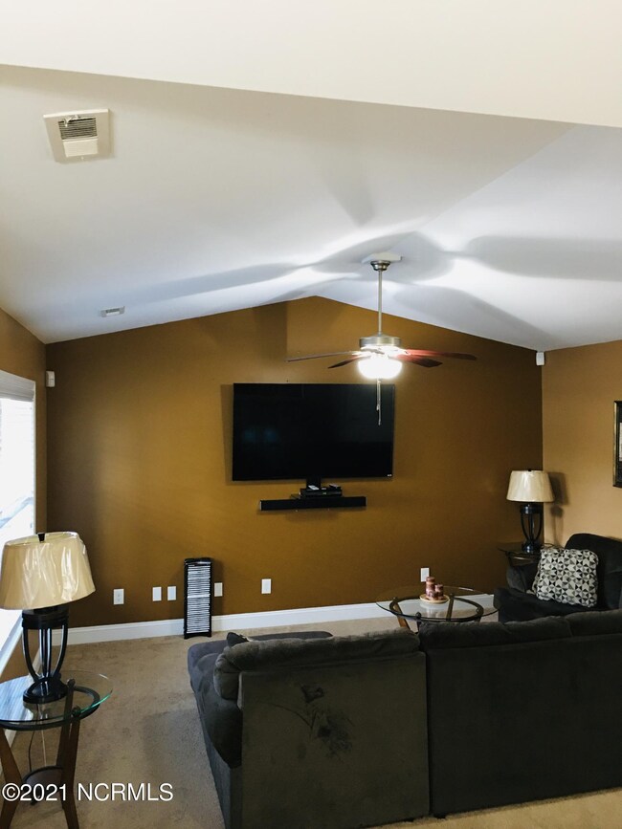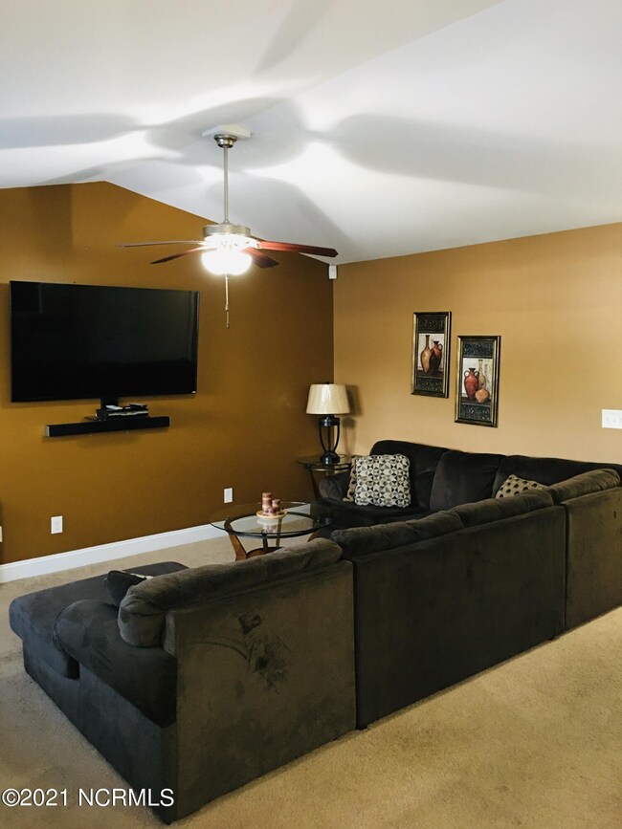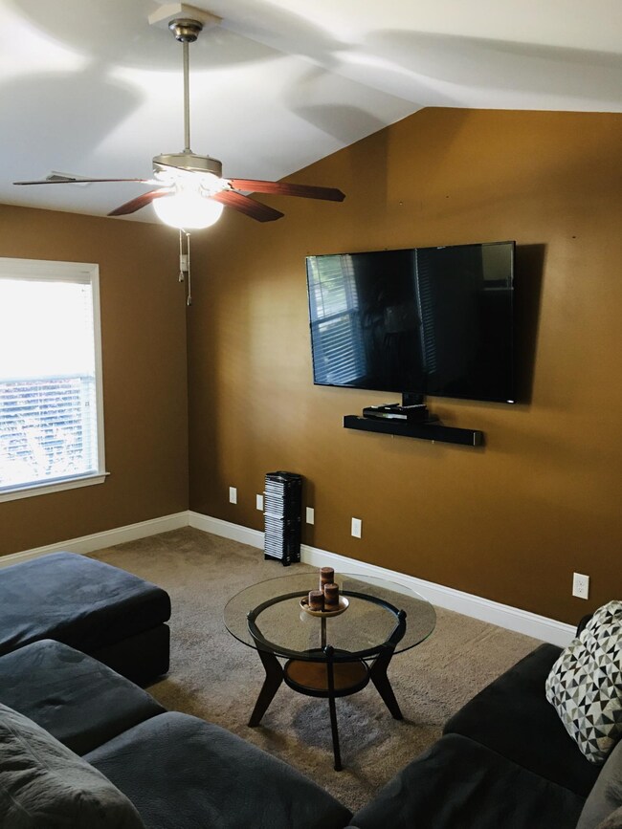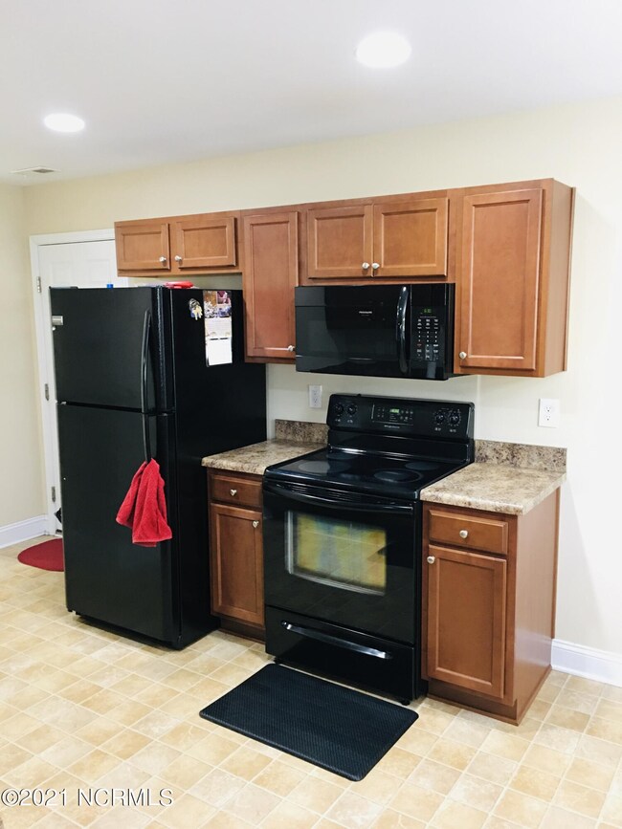
2416 Red Maple Cir Leland, NC 28451
Estimated Value: $288,434 - $319,000
Highlights
- Clubhouse
- Community Pool
- Covered patio or porch
- Vaulted Ceiling
- Tennis Courts
- Fenced Yard
About This Home
As of June 2021This Beautiful 3 Bedroom 2 Bath Ranch Style home is nestled on a quiet cul de sac in a well sought out Leland neighborhood with a community pool, clubhouse and tennis court. This home features an open floor plan with a large kitchen and dining room. The Kitchen features a breakfast bar between kitchen and living room and a pantry. The spacious master bedroom has vaulted ceilings and walk in closet. The Huge fenced in backyard and patio is great for entertaining. Convenient to shops and restaurants, Minutes from Downtown Wilmington and area Beaches. Call now to schedule your appointment it won't last long!!!
Last Agent to Sell the Property
Keller Williams Innovate-Wilmington License #231390 Listed on: 04/16/2021

Last Buyer's Agent
Berkshire Hathaway HomeServices Carolina Premier Properties License #168405

Home Details
Home Type
- Single Family
Est. Annual Taxes
- $1,783
Year Built
- Built in 2009
Lot Details
- 10,454 Sq Ft Lot
- Cul-De-Sac
- Fenced Yard
- Wood Fence
- Sprinkler System
- Property is zoned PUD
HOA Fees
- $49 Monthly HOA Fees
Home Design
- Slab Foundation
- Wood Frame Construction
- Shingle Roof
- Vinyl Siding
- Stick Built Home
Interior Spaces
- 1,236 Sq Ft Home
- 1-Story Property
- Vaulted Ceiling
- Ceiling Fan
- Blinds
- Combination Dining and Living Room
- Attic Access Panel
Kitchen
- Stove
- Range Hood
- Built-In Microwave
- Dishwasher
Flooring
- Carpet
- Laminate
Bedrooms and Bathrooms
- 3 Bedrooms
- Walk-In Closet
- 2 Full Bathrooms
Laundry
- Laundry Room
- Washer and Dryer Hookup
Home Security
- Home Security System
- Storm Windows
- Storm Doors
- Fire and Smoke Detector
Parking
- 1 Car Attached Garage
- Driveway
Outdoor Features
- Covered patio or porch
Utilities
- Central Air
- Heating Available
- Electric Water Heater
Listing and Financial Details
- Assessor Parcel Number 038ib021
Community Details
Overview
- The Willows At Leland Subdivision
- Maintained Community
Amenities
- Clubhouse
Recreation
- Tennis Courts
- Community Pool
Ownership History
Purchase Details
Home Financials for this Owner
Home Financials are based on the most recent Mortgage that was taken out on this home.Purchase Details
Home Financials for this Owner
Home Financials are based on the most recent Mortgage that was taken out on this home.Similar Homes in the area
Home Values in the Area
Average Home Value in this Area
Purchase History
| Date | Buyer | Sale Price | Title Company |
|---|---|---|---|
| Carson Dennis W | $214,000 | None Available | |
| Beatty Ladonna M | $148,000 | None Available |
Mortgage History
| Date | Status | Borrower | Loan Amount |
|---|---|---|---|
| Open | Carson Dennis W | $216,000 | |
| Previous Owner | Beatty Ladonna M | $150,832 |
Property History
| Date | Event | Price | Change | Sq Ft Price |
|---|---|---|---|---|
| 06/11/2021 06/11/21 | Sold | $214,000 | +1.9% | $173 / Sq Ft |
| 04/16/2021 04/16/21 | Pending | -- | -- | -- |
| 04/15/2021 04/15/21 | For Sale | $210,000 | -- | $170 / Sq Ft |
Tax History Compared to Growth
Tax History
| Year | Tax Paid | Tax Assessment Tax Assessment Total Assessment is a certain percentage of the fair market value that is determined by local assessors to be the total taxable value of land and additions on the property. | Land | Improvement |
|---|---|---|---|---|
| 2024 | $1,783 | $258,600 | $60,000 | $198,600 |
| 2023 | $1,256 | $258,600 | $60,000 | $198,600 |
| 2022 | $1,256 | $148,440 | $32,000 | $116,440 |
| 2021 | $1,256 | $148,440 | $32,000 | $116,440 |
| 2020 | $1,197 | $148,440 | $32,000 | $116,440 |
| 2019 | $1,182 | $32,740 | $32,000 | $740 |
| 2018 | $1,004 | $15,860 | $15,000 | $860 |
| 2017 | $1,004 | $15,860 | $15,000 | $860 |
| 2016 | $946 | $15,860 | $15,000 | $860 |
| 2015 | $905 | $126,520 | $15,000 | $111,520 |
| 2014 | $857 | $127,397 | $25,000 | $102,397 |
Agents Affiliated with this Home
-
Reginald Shufford
R
Seller's Agent in 2021
Reginald Shufford
Keller Williams Innovate-Wilmington
(704) 622-0073
4 in this area
6 Total Sales
-
Art Ricks

Buyer's Agent in 2021
Art Ricks
Berkshire Hathaway HomeServices Carolina Premier Properties
(910) 338-8445
11 in this area
203 Total Sales
Map
Source: Hive MLS
MLS Number: 100266573
APN: 038IB021
- 2142 Willow Creek Ln
- 2293 Cottagefield Ln
- 10118 Blackwell Rd SE
- 2306 Cottagefield Ln
- 5027 Northgate Dr
- 1180 Red Bay Place
- 1620 Sugarberry Cir
- 1664 Sugarberry Cir
- 10125 Blackwell Rd SE
- 1505 Spring Ct
- 307 Village Rd NE
- 127 Old Fayetteville Rd
- 122 Old Fayetteville Rd
- 10295 Chappell Loop Rd SE
- 968 Woodwind Dr
- 145 Baldwin Dr
- 505 Esthwaite Dr SE
- 120 Fairview Rd
- 506 Esthwaite Dr SE
- 1747 Fox Trace Cir
- 2416 Red Maple Cir
- 2412 Red Maple Cir
- 2422 Red Maple Cir
- 2121 Willows Creek Ln
- 2121 Willow Creek
- 2408 Red Maple Dr
- 2408 Red Maple Cir
- 2125 Willow Creek
- 2424 Red Maple Cir
- 2129 Willow Creek
- 2423 Red Maple Cir
- 2113 Willow Creek Unit LOT47
- 2113 Willow Creek
- 2419 Red Maple Cir
- 2419 Red Maple Cir Unit LOT49
- 2415 Red Maple Cir
- 2133 Willows Creek Ln
- 2133 Willow Creek
- 2122 Willow Creek
- 2109 Willows Creek Ln
