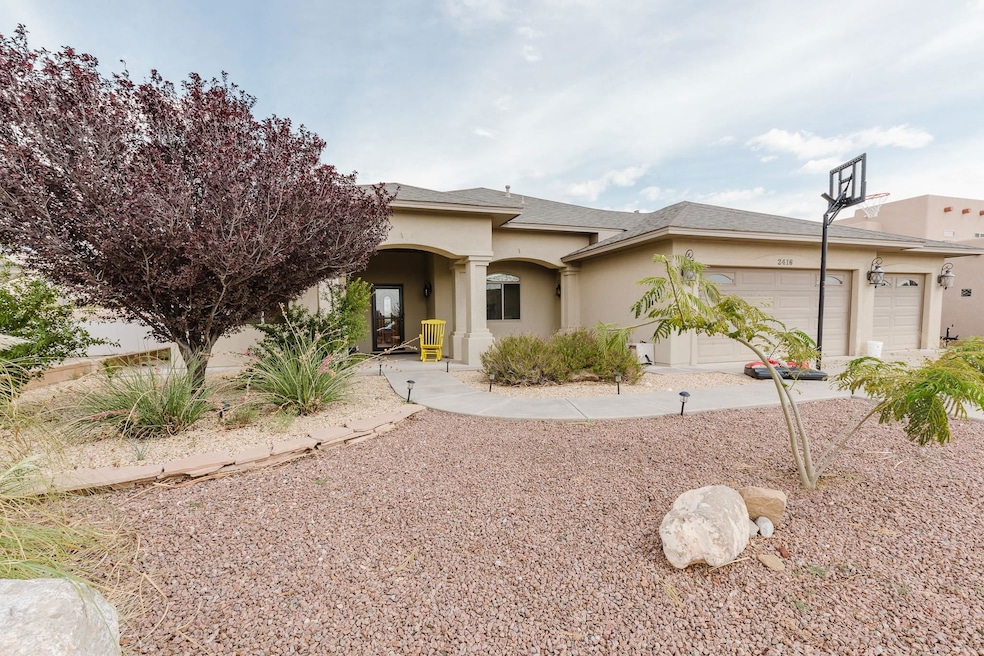2416 Sedona Ridge Alamogordo, NM 88310
Estimated payment $2,332/month
Highlights
- RV Access or Parking
- Hydromassage or Jetted Bathtub
- Covered Patio or Porch
- Reverse Osmosis System
- Granite Countertops
- Electric Vehicle Charging Station
About This Home
Welcome to this spacious 4-bedroom, 2-bath home located in the prestigious Sedona Ridge Golf Course Subdivision—where every day begins and ends with breathtaking mountain views. Thoughtfully designed, the home's windows are strategically placed to capture the stunning scenery. Inside, you'll find beautiful tile flooring, granite countertops, and stainless steel appliances. A see-through fireplace creates a cozy ambiance between the living room and dinning area, perfect for entertaining. The split-bedroom floor plan offers privacy, while the primary suite features a luxurious spa tub, walk-in shower, and generously sized walk-in closet. Enjoy outdoor living with two patios—one off the primary suite, and another complete with a wood-burning fireplace for cool desert evenings. Additional highlights include: On-demand water heater Natural wood flooring in the office Large 3-car garage Large area and easy-access for RV parking from 2 sides. Tesla Charger 10x10 shed with loft area for lots of storage This home truly blends comfort, elegance, and function—all in a stunning golf course area.
Home Details
Home Type
- Single Family
Est. Annual Taxes
- $3,046
Year Built
- Built in 2009
Lot Details
- 8,538 Sq Ft Lot
- Desert faces the front and back of the property
- Property is zoned RESTRICT.COVNTS
Home Design
- Shingle Roof
- Stucco Exterior
Interior Spaces
- 1,958 Sq Ft Home
- 1-Story Property
- Ceiling Fan
- Fireplace
- Tile Flooring
Kitchen
- Gas Oven or Range
- Microwave
- Dishwasher
- Granite Countertops
- Reverse Osmosis System
Bedrooms and Bathrooms
- 4 Bedrooms
- Split Bedroom Floorplan
- Walk-In Closet
- 2 Bathrooms
- Dual Sinks
- Hydromassage or Jetted Bathtub
- Bathtub with Shower
- Shower Only
Parking
- Garage
- Garage Door Opener
- RV Access or Parking
Outdoor Features
- Covered Patio or Porch
- Shed
Utilities
- Refrigerated Cooling System
- Forced Air Heating System
- Water Heater
- Water Softener
Community Details
- Sedona Ridge Est Phase 4 Subdivision
- Electric Vehicle Charging Station
Listing and Financial Details
- Assessor Parcel Number R022729
Map
Home Values in the Area
Average Home Value in this Area
Tax History
| Year | Tax Paid | Tax Assessment Tax Assessment Total Assessment is a certain percentage of the fair market value that is determined by local assessors to be the total taxable value of land and additions on the property. | Land | Improvement |
|---|---|---|---|---|
| 2025 | $3,046 | $125,525 | $14,700 | $110,825 |
| 2024 | $3,046 | $121,949 | $13,067 | $108,882 |
| 2023 | $2,605 | $100,786 | $15,667 | $85,119 |
| 2022 | $2,547 | $97,850 | $15,667 | $82,183 |
| 2021 | $2,503 | $95,000 | $15,667 | $79,333 |
| 2020 | $2,670 | $101,356 | $15,611 | $85,745 |
| 2019 | $2,634 | $99,369 | $15,305 | $84,064 |
| 2018 | $2,563 | $98,386 | $15,152 | $83,224 |
| 2017 | $2,359 | $96,457 | $14,855 | $81,592 |
| 2016 | $2,296 | $94,565 | $0 | $0 |
| 2015 | $2,249 | $92,711 | $0 | $0 |
| 2014 | -- | $90,893 | $14,000 | $76,893 |
Property History
| Date | Event | Price | Change | Sq Ft Price |
|---|---|---|---|---|
| 09/05/2025 09/05/25 | For Sale | $390,000 | +6.8% | $199 / Sq Ft |
| 05/01/2023 05/01/23 | Sold | -- | -- | -- |
| 02/18/2023 02/18/23 | For Sale | $365,000 | +21.7% | $186 / Sq Ft |
| 08/05/2020 08/05/20 | Sold | -- | -- | -- |
| 06/17/2020 06/17/20 | Pending | -- | -- | -- |
| 05/22/2020 05/22/20 | For Sale | $299,900 | -- | $152 / Sq Ft |
Purchase History
| Date | Type | Sale Price | Title Company |
|---|---|---|---|
| Warranty Deed | -- | None Listed On Document | |
| Warranty Deed | -- | Pioneer Abstract & Title Co | |
| Warranty Deed | -- | None Available | |
| Warranty Deed | -- | None Available |
Mortgage History
| Date | Status | Loan Amount | Loan Type |
|---|---|---|---|
| Open | $379,627 | VA | |
| Previous Owner | $291,555 | VA | |
| Previous Owner | $271,828 | VA | |
| Previous Owner | $275,420 | VA | |
| Previous Owner | $225,000 | Construction |
Source: Otero County Association of REALTORS®
MLS Number: 171544
APN: R022729
- 2472 Sedona Ridge
- 2578 Oakmont Dr
- 474 Eagle Dr
- 724 Eagle Dr
- 848 Sky Ranch
- 844 Sky Ranch
- 2443 Desert Hills Dr
- 2774 Birdie Loop
- 63 Desert Lakes Rd
- 419 Palo Duro
- 5 Escopeta Ct
- 344 Palo Duro
- 0 Divers Cove
- 2227 Casa Bonita
- 812 Shiprock
- 818 Shiprock
- 243 Eagle Dr
- 452 Camino Real
- 477 Camino Real
- 2273 Cielo Vista







