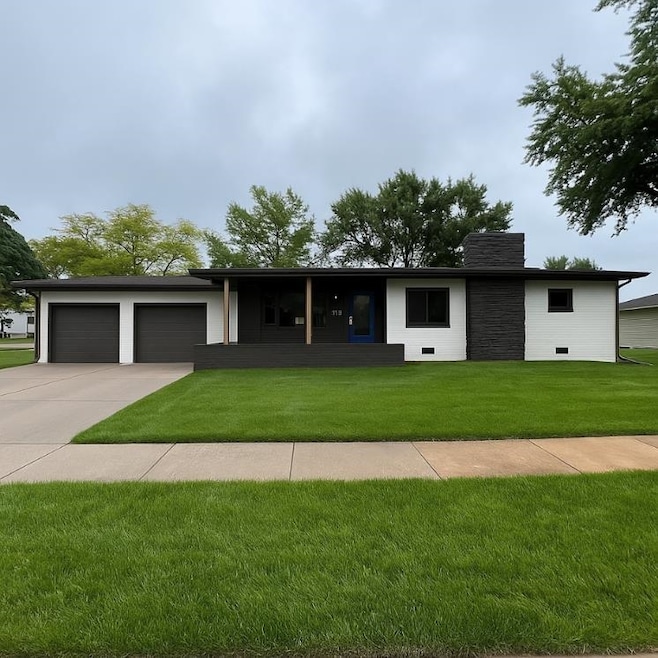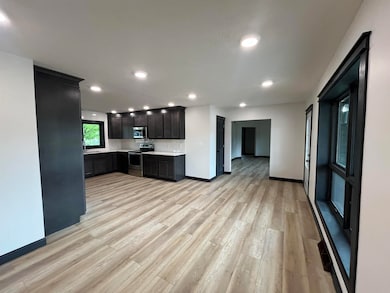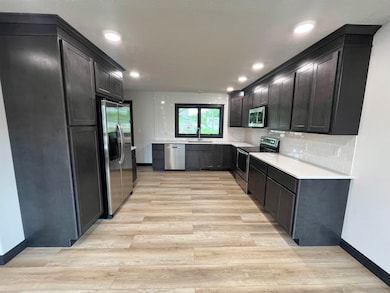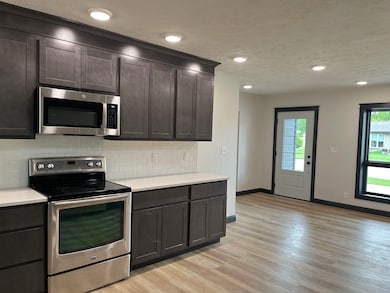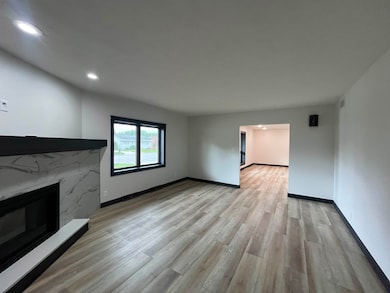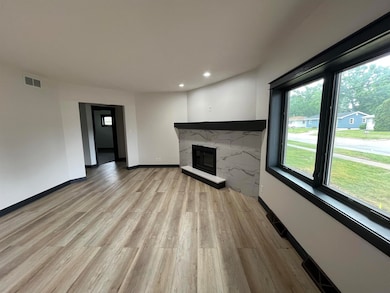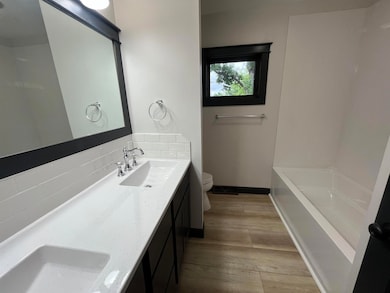
2416 W 9th St Hastings, NE 68901
Estimated payment $2,024/month
Highlights
- Deck
- Wood Flooring
- Living Room
- Ranch Style House
- 2 Car Attached Garage
- Forced Air Heating and Cooling System
About This Home
Must see this newly remodeled spacious 3 bedroom home with open floor plan, new kitchen with all new appliances, beautiful family room with fireplace, new main floor bathroom with double sinks, new windows and doors, electrical and plumbing upgrades, new deck, and new landscaping including underground sprinklers. New roof and brick siding has recently been repainted. This home is situated on 2 large corner lots. Call today for a showing!
Last Listed By
Real Estate Group of Hastings, Inc. License #0970181 Listed on: 05/23/2025
Home Details
Home Type
- Single Family
Est. Annual Taxes
- $2,665
Year Built
- Built in 1976
Lot Details
- Sprinkler System
- Property is zoned R1
Home Design
- Ranch Style House
- Brick Exterior Construction
- Frame Construction
- Asphalt Roof
Interior Spaces
- 2,616 Sq Ft Home
- Family Room with Fireplace
- Living Room
- Combination Kitchen and Dining Room
- Wood Flooring
Kitchen
- Electric Range
- Microwave
- Disposal
Bedrooms and Bathrooms
- 3 Bedrooms
- 1 Bathroom
Basement
- Basement Fills Entire Space Under The House
- Laundry in Basement
Parking
- 2 Car Attached Garage
- Garage Door Opener
Outdoor Features
- Deck
Utilities
- Forced Air Heating and Cooling System
- Gas Water Heater
Listing and Financial Details
- Assessor Parcel Number 010013036
Map
Home Values in the Area
Average Home Value in this Area
Tax History
| Year | Tax Paid | Tax Assessment Tax Assessment Total Assessment is a certain percentage of the fair market value that is determined by local assessors to be the total taxable value of land and additions on the property. | Land | Improvement |
|---|---|---|---|---|
| 2024 | $2,665 | $175,816 | $45,200 | $130,616 |
| 2023 | $4,436 | $215,002 | $45,200 | $169,802 |
| 2022 | $3,737 | $165,878 | $45,200 | $120,678 |
| 2021 | $3,348 | $152,689 | $36,652 | $116,037 |
| 2020 | $3,173 | $147,163 | $36,652 | $110,511 |
| 2019 | $2,965 | $138,977 | $36,652 | $102,325 |
| 2018 | $2,708 | $126,290 | $23,965 | $102,325 |
| 2017 | $2,663 | $124,285 | $0 | $0 |
| 2016 | $2,525 | $117,720 | $23,965 | $93,755 |
| 2011 | -- | $107,235 | $22,260 | $84,975 |
Property History
| Date | Event | Price | Change | Sq Ft Price |
|---|---|---|---|---|
| 05/23/2025 05/23/25 | For Sale | $339,500 | +92.9% | $130 / Sq Ft |
| 09/18/2023 09/18/23 | Sold | $176,000 | +10.0% | $67 / Sq Ft |
| 08/03/2023 08/03/23 | Pending | -- | -- | -- |
| 08/01/2023 08/01/23 | For Sale | $160,000 | -- | $61 / Sq Ft |
Purchase History
| Date | Type | Sale Price | Title Company |
|---|---|---|---|
| Warranty Deed | $176,000 | Charter Title |
Mortgage History
| Date | Status | Loan Amount | Loan Type |
|---|---|---|---|
| Open | $172,292 | New Conventional |
Similar Homes in Hastings, NE
Source: REALTORS® of Greater Mid-Nebraska
MLS Number: 20250618
APN: 284-14594.00
- 2330 W 11th St
- 2501 W 12th St
- 2115 Home St
- 2021 Boyce St
- 2411 W 7th St
- 2616 W 6th St
- 1513 Crane Ave
- 1505 Crane Ave
- 1215 Crane Ave
- 2402 W 4th St
- 2323 W 3rd St
- 2705 W 3rd St
- 154 N Laird Ave
- 1315 Heritage Dr
- 712 Sycamore Ave
- 3411 W 7th St
- 1615 W 7th St
- 914 Sycamore Ave
- 1004 Richmond Ave
- 1802 Westchester Dr
