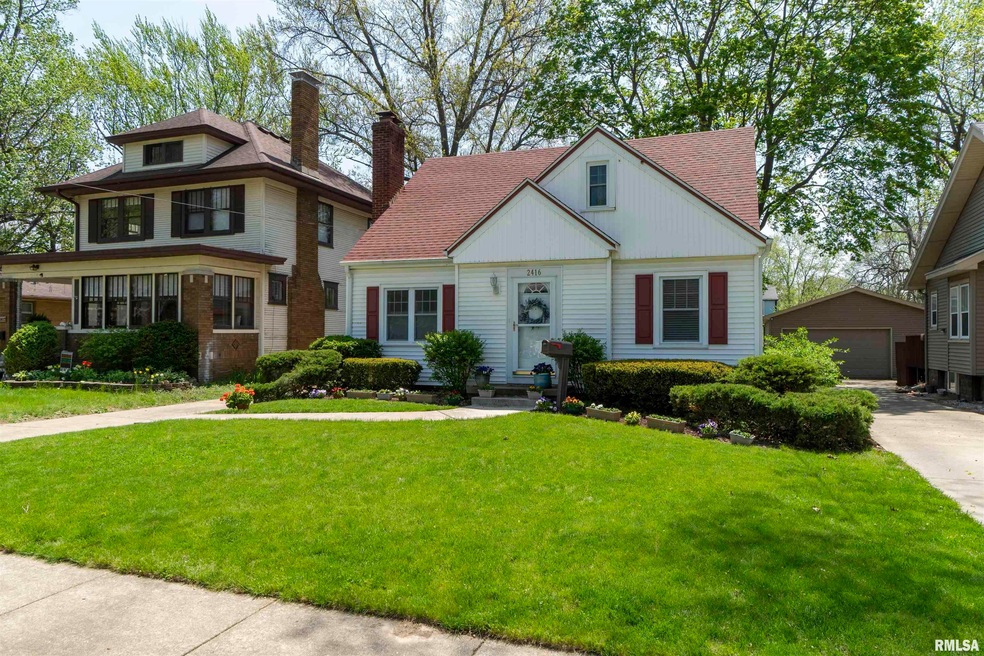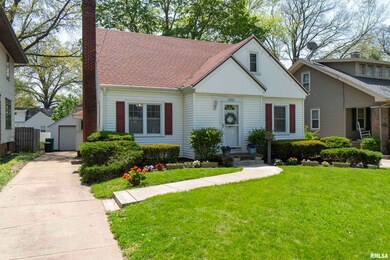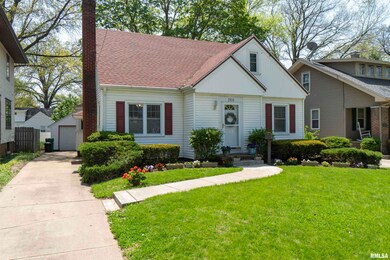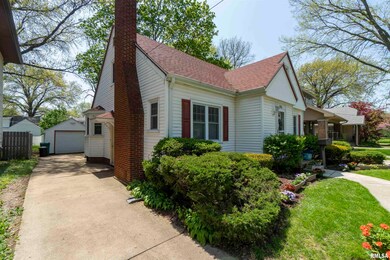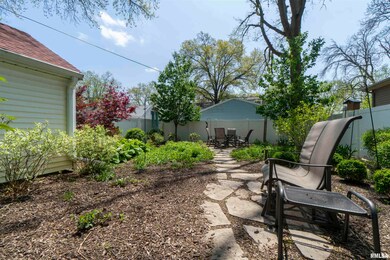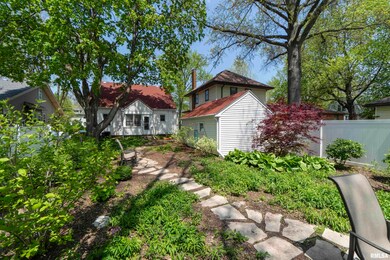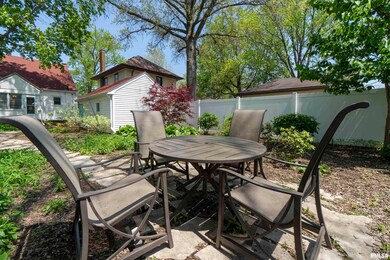
$174,900
- 3 Beds
- 2 Baths
- 1,840 Sq Ft
- 2126 W Edna Ct
- West Peoria, IL
Wow! This darling brick ranch has it all! Updated throughout! Spacious eat-in kitchen, beautiful hardwood & tile floors throughout entire main level, 2 main floor bedrooms with cedar lined closets, main floor bath with dual vanities, fabulous views from large picture windows in the living room & sunroom overlooking the golf course. Finished basement ( brand new carpet throughout) with
Amy Trudel Jim Maloof Realty, Inc.
