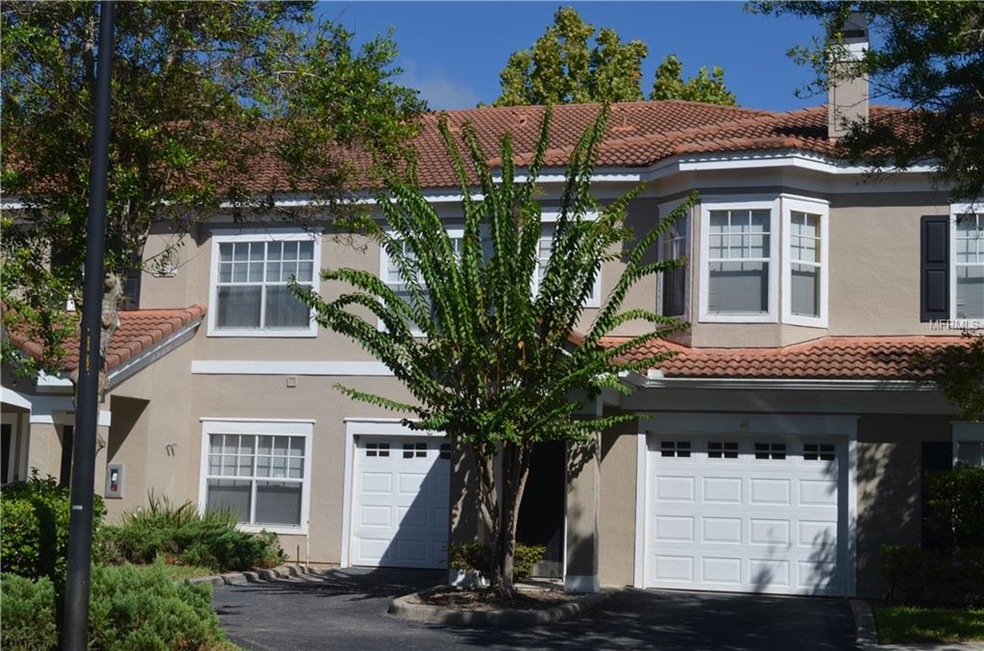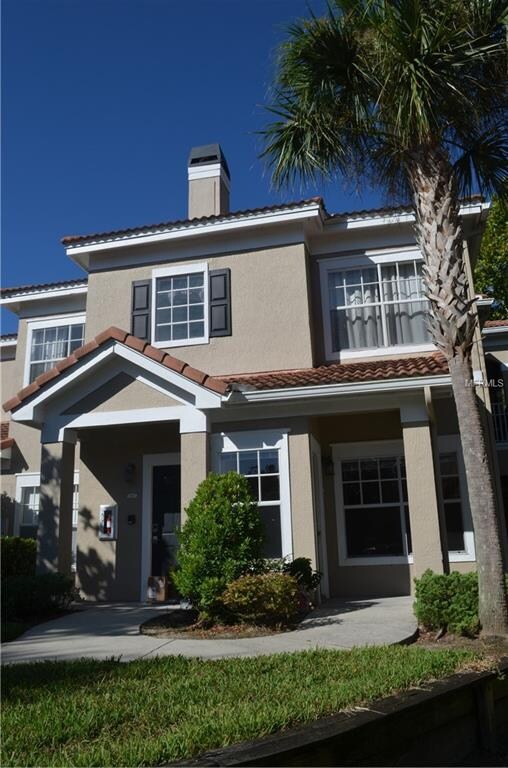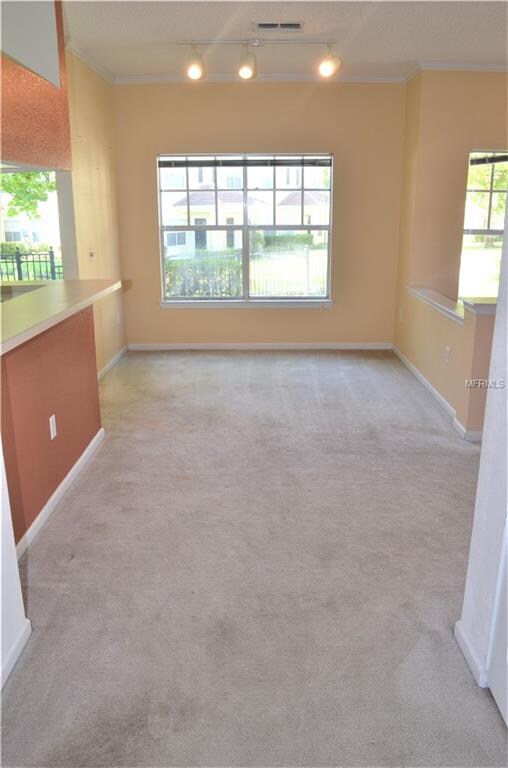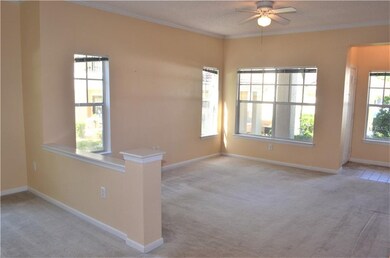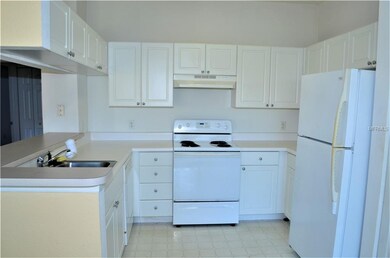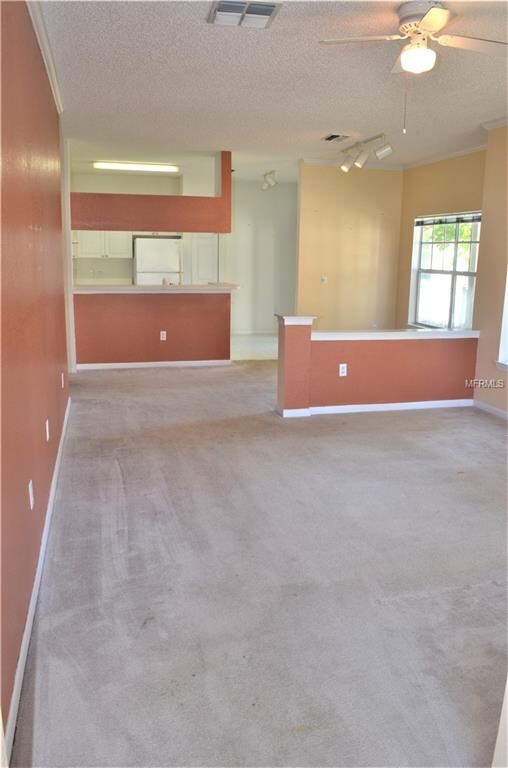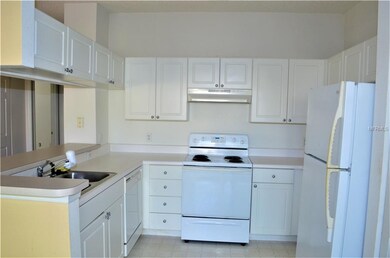
2416 White Magnolia Way Sanford, FL 32771
Estimated Value: $223,000 - $244,000
Highlights
- Gated Community
- Pond View
- End Unit
- Wilson Elementary School Rated A
- Main Floor Primary Bedroom
- Corner Lot
About This Home
As of September 2018Location. Location. Location. Prime Location in Lake Mary/Sanford. 1st FLOOR end unit with lots of sunlight. Resort style community with Tile roof. Attached huge car garage (11 x 26.5 ft).Both bedrooms with walk-in closets. Master bedroom with huge walk-in closet (7 x 6 ft).Ceiling fans in living and Master bedrooms.Double vanity sinks and shower in the Master bathroom. Garden tub in the second bathroom.Gated community. Minutes to Lake Mary and easy access to I-4. This gated community offers many amenities, that includes a resort style pool, indoor basketball court, playroom, playground, billiard room, fitness center,Tennis court, and conference room.
Last Agent to Sell the Property
OLYMPUS EXECUTIVE REALTY INC License #3326683 Listed on: 08/19/2018

Property Details
Home Type
- Condominium
Est. Annual Taxes
- $1,671
Year Built
- Built in 2002
Lot Details
- 871
HOA Fees
- $302 Monthly HOA Fees
Parking
- 1 Car Attached Garage
Home Design
- Slab Foundation
- Tile Roof
- Stucco
Interior Spaces
- 1,206 Sq Ft Home
- 2-Story Property
- Blinds
- Pond Views
- Laundry Room
Kitchen
- Range
- Microwave
- Dishwasher
- Disposal
Flooring
- Carpet
- Vinyl
Bedrooms and Bathrooms
- 2 Bedrooms
- Primary Bedroom on Main
- 2 Full Bathrooms
Utilities
- Central Heating and Cooling System
- Electric Water Heater
- Cable TV Available
Additional Features
- Covered patio or porch
- End Unit
Listing and Financial Details
- Down Payment Assistance Available
- Visit Down Payment Resource Website
- Legal Lot and Block 2416 / 1000
- Assessor Parcel Number 32-19-30-504-1000-2416
Community Details
Overview
- Association fees include community pool, maintenance structure, ground maintenance, pool maintenance
- Randy Association, Phone Number (407) 688-2434
- Arbor Lakes A Condo Subdivision
Recreation
- Tennis Courts
- Community Playground
- Community Pool
Pet Policy
- Pets Allowed
Security
- Gated Community
Ownership History
Purchase Details
Home Financials for this Owner
Home Financials are based on the most recent Mortgage that was taken out on this home.Purchase Details
Purchase Details
Purchase Details
Home Financials for this Owner
Home Financials are based on the most recent Mortgage that was taken out on this home.Similar Homes in Sanford, FL
Home Values in the Area
Average Home Value in this Area
Purchase History
| Date | Buyer | Sale Price | Title Company |
|---|---|---|---|
| Smith Glenda R | $145,000 | Attorney | |
| Bodhanapu Raghu | $109,879 | Premium Title Services | |
| Deutsche Bank National Trust Company | $97,000 | None Available | |
| Ortiz Laura | $267,000 | None Available |
Mortgage History
| Date | Status | Borrower | Loan Amount |
|---|---|---|---|
| Previous Owner | Ortiz Laura | $205,000 | |
| Closed | Bodhanapu Raghu | $0 |
Property History
| Date | Event | Price | Change | Sq Ft Price |
|---|---|---|---|---|
| 09/13/2018 09/13/18 | Sold | $145,000 | -2.4% | $120 / Sq Ft |
| 08/27/2018 08/27/18 | Pending | -- | -- | -- |
| 08/19/2018 08/19/18 | For Sale | $148,500 | -- | $123 / Sq Ft |
Tax History Compared to Growth
Tax History
| Year | Tax Paid | Tax Assessment Tax Assessment Total Assessment is a certain percentage of the fair market value that is determined by local assessors to be the total taxable value of land and additions on the property. | Land | Improvement |
|---|---|---|---|---|
| 2024 | $314 | $61,006 | -- | -- |
| 2023 | $307 | $59,229 | $0 | $0 |
| 2021 | $361 | $55,829 | $0 | $0 |
| 2020 | $360 | $55,058 | $0 | $0 |
| 2019 | $359 | $53,820 | $0 | $0 |
| 2018 | $1,876 | $106,650 | $0 | $0 |
| 2017 | $1,671 | $87,750 | $0 | $0 |
| 2016 | $1,624 | $81,000 | $0 | $0 |
| 2015 | $1,386 | $79,650 | $0 | $0 |
| 2014 | $1,386 | $71,550 | $0 | $0 |
Agents Affiliated with this Home
-
Raghu Bodhanapu
R
Seller's Agent in 2018
Raghu Bodhanapu
OLYMPUS EXECUTIVE REALTY INC
(407) 334-7545
18 Total Sales
-
Hector Perez

Buyer's Agent in 2018
Hector Perez
CHARLES RUTENBERG REALTY ORLANDO
(407) 791-2882
19 Total Sales
Map
Source: Stellar MLS
MLS Number: O5728315
APN: 32-19-30-504-1000-2416
- 2323 Arbor Lakes Cir
- 711 Arbor Lakes Cir Unit 711
- 1223 Arbor Lakes Cir
- 1812 Arbor Lakes Cir Unit 1812
- 4950 County Road 46a
- 413 Country Wood Cir
- 0 E 46 A Rd Unit MFRV4942446
- 131 Calabria Springs Cove
- 128 Calabria Springs Cove
- 2020 Retreat View Cir
- 2040 Retreat View Cir
- 2435 S Laurel Ave
- 308 Pine Shadow Ln
- 496 Mile Post Ct
- 356 Via Tuscany Loop
- 1441 Twin Trees Ln
- 450 Blue Smoke Ct
- 655 Pensacola Ln
- 628 Pensacola Ln
- 607 Pensacola Ln
- 2416 White Magnolia Way
- 2421 White Magnolia Way
- 2421 White Magnolia Way Unit 2421
- 2414 White Magnolia Way Unit 2414
- 2414 White Magnolia Way
- 2414 White Magnolia Way Unit 32
- 2425 White Magnolia Way
- 2425 White Magnolia Way Unit Sridhar Goli
- 2425 White Magnolia Way Unit 2425
- 2425 White Magnolia Way
- 2413 White Magnolia Way
- 2413 White Magnolia Way Unit 10
- 2413 White Magnolia Way Unit 2413
- 2426 White Magnolia Way
- 2424 White Magnolia Way
- 2412 White Magnolia Way
- 2412 White Magnolia Way Unit 2412
- 2423 White Magnolia Way Unit 2423
- 2423 White Magnolia Way
- 2411 White Magnolia Way
