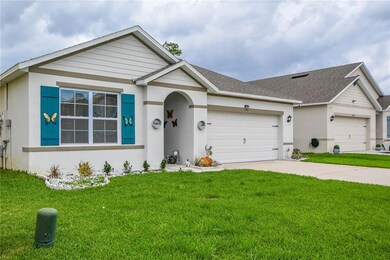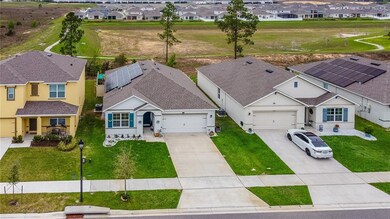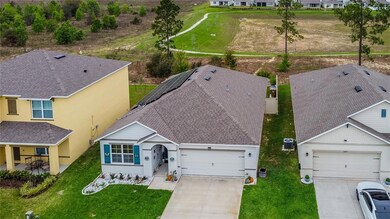
2416 White Poppy Dr Kissimmee, FL 34747
Happy Trails NeighborhoodHighlights
- Solar Power System
- Community Pool
- 2 Car Attached Garage
- Open Floorplan
- Recreation Facilities
- Solid Wood Cabinet
About This Home
As of April 2022***MULTIPLE OFFERS*** Highest and best offers by tomorrow 03/18/2022 at 5pm.
Welcome Home !!! To this new build, 2019 award winning floor plan, Aria, in the community of Murano at Westside. This floor plan is all concrete block constructed. A one-story layout that optimizes living space with an open concept kitchen overlooking the living area, dining room, and covered lanai. Entertaining is a breeze, as this popular single-family home features a spacious kitchen with an island, a spacious walking pantry for extra storage, and plenty of cabinet along with counter space. All appliances are upgraded to stainless steel. Bedroom one is located at the back of the home for privacy, and has an ensuite bathroom that features a double vanity sink with a walk-in shower. Two additional bedrooms share a second bathroom. This home also features a nice laundry room space with privacy doors. The community is located minutes away from Walt Disney, shopping and restaurants!
Last Agent to Sell the Property
GR REALTY EXPERTS License #3154296 Listed on: 03/15/2022
Home Details
Home Type
- Single Family
Est. Annual Taxes
- $4,579
Year Built
- Built in 2019
Lot Details
- 5,663 Sq Ft Lot
- East Facing Home
- Vinyl Fence
- Metered Sprinkler System
HOA Fees
- $81 Monthly HOA Fees
Parking
- 2 Car Attached Garage
- Driveway
Home Design
- Slab Foundation
- Shingle Roof
- Concrete Siding
- Block Exterior
- Stucco
Interior Spaces
- 1,672 Sq Ft Home
- Open Floorplan
- Crown Molding
- ENERGY STAR Qualified Windows
- Sliding Doors
- Living Room
- Fire and Smoke Detector
- Laundry Room
Kitchen
- Convection Oven
- Cooktop
- Microwave
- Dishwasher
- Solid Wood Cabinet
Flooring
- Carpet
- Ceramic Tile
Bedrooms and Bathrooms
- 3 Bedrooms
- Walk-In Closet
- 2 Full Bathrooms
Eco-Friendly Details
- Solar Power System
- Solar Heating System
Outdoor Features
- Exterior Lighting
Schools
- Westside Elementary School
- West Side Middle School
- Celebration High School
Utilities
- Central Heating and Cooling System
- Thermostat
Listing and Financial Details
- Home warranty included in the sale of the property
- Visit Down Payment Resource Website
- Legal Lot and Block 74 / 0001
- Assessor Parcel Number 18-25-27-4036-0001-0740
- $815 per year additional tax assessments
Community Details
Overview
- Association fees include pool, maintenance structure, recreational facilities
- Tasha Torres Association, Phone Number (407) 480-4200
- Visit Association Website
- Built by Dr Horton
- Murano/Westside Subdivision
Recreation
- Recreation Facilities
- Community Playground
- Community Pool
Ownership History
Purchase Details
Home Financials for this Owner
Home Financials are based on the most recent Mortgage that was taken out on this home.Purchase Details
Home Financials for this Owner
Home Financials are based on the most recent Mortgage that was taken out on this home.Similar Homes in Kissimmee, FL
Home Values in the Area
Average Home Value in this Area
Purchase History
| Date | Type | Sale Price | Title Company |
|---|---|---|---|
| Warranty Deed | $390,000 | -- | |
| Warranty Deed | $264,990 | Dhi Title Of Florida Inc |
Mortgage History
| Date | Status | Loan Amount | Loan Type |
|---|---|---|---|
| Open | $312,000 | New Conventional | |
| Previous Owner | $272,000 | New Conventional | |
| Previous Owner | $238,491 | New Conventional |
Property History
| Date | Event | Price | Change | Sq Ft Price |
|---|---|---|---|---|
| 07/13/2025 07/13/25 | Price Changed | $389,000 | -2.5% | $233 / Sq Ft |
| 05/28/2025 05/28/25 | For Sale | $399,000 | +2.3% | $239 / Sq Ft |
| 04/27/2022 04/27/22 | Sold | $390,000 | +5.4% | $233 / Sq Ft |
| 03/18/2022 03/18/22 | Pending | -- | -- | -- |
| 03/15/2022 03/15/22 | For Sale | $370,000 | -- | $221 / Sq Ft |
Tax History Compared to Growth
Tax History
| Year | Tax Paid | Tax Assessment Tax Assessment Total Assessment is a certain percentage of the fair market value that is determined by local assessors to be the total taxable value of land and additions on the property. | Land | Improvement |
|---|---|---|---|---|
| 2024 | $5,383 | $332,381 | -- | -- |
| 2023 | $5,383 | $322,700 | $65,000 | $257,700 |
| 2022 | $5,057 | $286,900 | $60,000 | $226,900 |
| 2021 | $4,579 | $222,400 | $40,000 | $182,400 |
| 2020 | $4,420 | $211,700 | $40,000 | $171,700 |
| 2019 | $1,525 | $40,000 | $40,000 | $0 |
| 2018 | $194 | $13,000 | $13,000 | $0 |
Agents Affiliated with this Home
-
Peggy Dearing
P
Seller's Agent in 2025
Peggy Dearing
BETTER HOMES & GARDENS LIFESTYLES REALTY
(954) 821-5236
11 Total Sales
-
Gilbert Rivera

Seller's Agent in 2022
Gilbert Rivera
GR REALTY EXPERTS
(407) 690-0597
1 in this area
92 Total Sales
-
Meghan Hall
M
Buyer's Agent in 2022
Meghan Hall
BETTER HOMES & GARDENS FINE LI
(407) 864-4141
1 in this area
16 Total Sales
Map
Source: Stellar MLS
MLS Number: O6010563
APN: 18-25-27-4036-0001-0740
- 9012 Tuscan Cypress St
- 9024 Alba Ln
- 9033 Alba Ln
- 9005 Tuscan Cypress St
- 9016 Pyrus St
- 2439 White Lilly Dr
- 9022 Carlotta Way
- 2382 Zaballina Place
- 2372 Zaballina Place
- 2355 White Lilly Dr
- 2363 Distant Sun Trail
- 2325 Salty Winds Way
- 2479 White Lilly Dr
- 2402 Dubai St
- 2408 Dubai St
- 9153 Carmela Ave
- 2324 Salty Winds Way
- 2422 Dubai St
- 8989 Rhodes St
- 2320 Salty Winds Way






