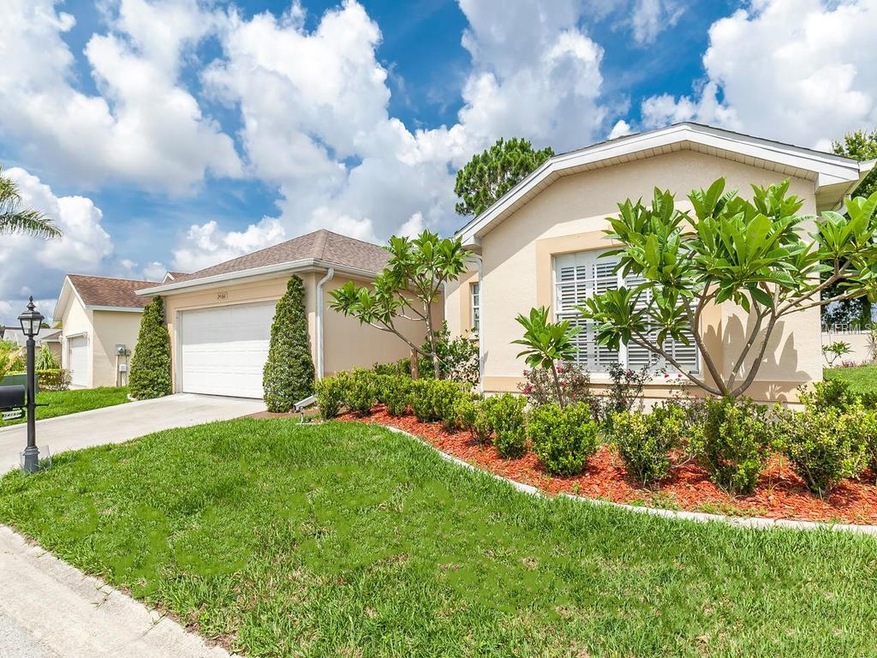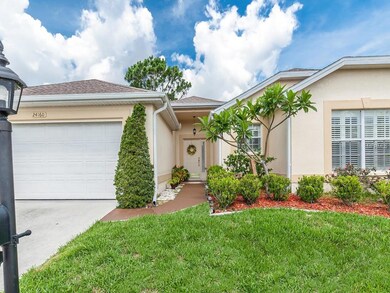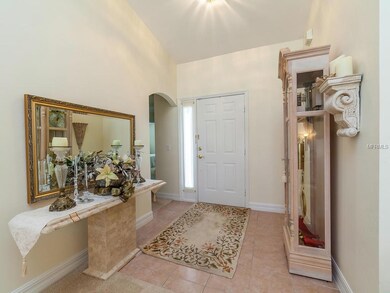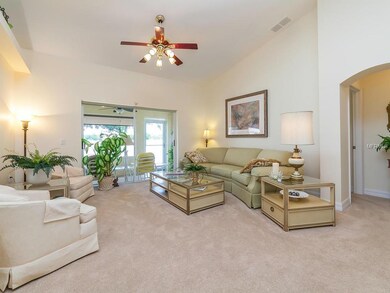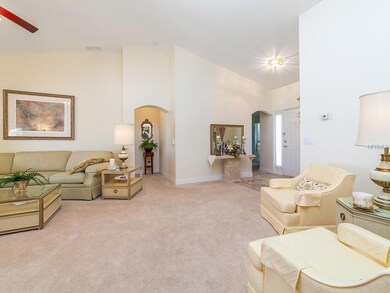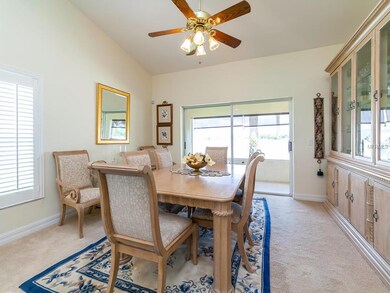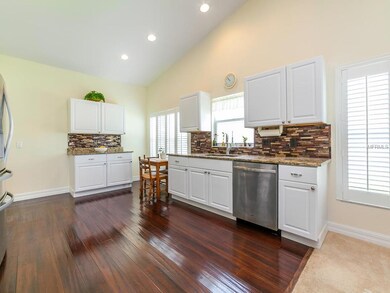
24160 Buckingham Way Punta Gorda, FL 33980
Highlights
- Golf Course Community
- Senior Community
- Open Floorplan
- Fitness Center
- Gated Community
- Clubhouse
About This Home
As of March 2025BEAUTIFUL, KINGS GATE 3BD/2BA/2CG HOME WITH VERY PRIVATE LOCATION AND A LONG LIST OF UPDATES AND EXTRAS! You'll love the high ceilings and open, split bedroom floor plan of this very well-maintained 1721sf home. The feeling is airy and bright with numerous large windows and the home is graced with the extensive use of plantation shutters throughout. All newer kitchen with granite countertops, white raised panel cabinetry, SS appliances and dark, engineered hardwood plank bamboo flooring in a distressed motif. Gorgeous, beautifully finished master ensuite bath with newer tile, dual sinks, garden bath, and large Roman shower. The 29ft long lanai with custom sunshades is the perfect place for hosting family & friends or just relaxing after enjoying any of the numerous amenities found within this attractive community. Other extras & updates include security system and new exterior paint. BRAND NEW 16 SEER A/C HEAT PUMP 7/2018! Kings Gate is a 55+ gated community with a private 18 hole golf club, restaurant, activities director, Olympic size swimming pool and spa, fitness center, clay surface tennis courts, bocce, lawn bowling, shuffleboard, computer room, billiards, crafts, theater and numerous planned social activities. There is a boat, trailer and RV storage yard on-site for a separate fee. Buyer is required to pay a one-time $500 Capital Contribution fee to Kings Gate HOA at closing. CALL TODAY TO SCHEDULE YOUR PERSONAL TOUR OF THIS LOVELY HOME!
Last Agent to Sell the Property
COLDWELL BANKER REALTY License #669072 Listed on: 06/08/2018

Home Details
Home Type
- Single Family
Est. Annual Taxes
- $1,129
Year Built
- Built in 1998
Lot Details
- 5,681 Sq Ft Lot
- Lot Dimensions are 73x85x60x85
- East Facing Home
- Metered Sprinkler System
- Property is zoned PD
HOA Fees
- $318 Monthly HOA Fees
Parking
- 2 Car Attached Garage
- Garage Door Opener
- Driveway
- Open Parking
Home Design
- Slab Foundation
- Shingle Roof
- Block Exterior
- Stucco
Interior Spaces
- 1,721 Sq Ft Home
- 1-Story Property
- Open Floorplan
- Cathedral Ceiling
- Ceiling Fan
- Shutters
- Blinds
- Drapes & Rods
- Sliding Doors
- Formal Dining Room
- Inside Utility
Kitchen
- Range
- Microwave
- Dishwasher
- Stone Countertops
- Solid Wood Cabinet
- Disposal
Flooring
- Wood
- Carpet
- Ceramic Tile
Bedrooms and Bathrooms
- 3 Bedrooms
- Split Bedroom Floorplan
- Walk-In Closet
- 2 Full Bathrooms
Laundry
- Dryer
- Washer
Home Security
- Security System Owned
- Fire and Smoke Detector
Outdoor Features
- Covered patio or porch
- Exterior Lighting
- Rain Gutters
Utilities
- Central Heating and Cooling System
- Thermostat
- Underground Utilities
- Electric Water Heater
- High Speed Internet
- Phone Available
- Cable TV Available
Listing and Financial Details
- Down Payment Assistance Available
- Homestead Exemption
- Visit Down Payment Resource Website
- Legal Lot and Block 18 / 2
- Assessor Parcel Number 402307376008
Community Details
Overview
- Senior Community
- Association fees include cable TV, community pool, ground maintenance, manager, private road, recreational facilities, security, trash
- Melrose Management Association, Phone Number (941) 625-8245
- Kings Gate Community
- Kings Gate Subdivision
- Association Owns Recreation Facilities
- The community has rules related to deed restrictions, fencing, allowable golf cart usage in the community
- Rental Restrictions
Recreation
- Golf Course Community
- Tennis Courts
- Recreation Facilities
- Fitness Center
- Community Pool
Additional Features
- Clubhouse
- Gated Community
Ownership History
Purchase Details
Home Financials for this Owner
Home Financials are based on the most recent Mortgage that was taken out on this home.Purchase Details
Home Financials for this Owner
Home Financials are based on the most recent Mortgage that was taken out on this home.Purchase Details
Home Financials for this Owner
Home Financials are based on the most recent Mortgage that was taken out on this home.Purchase Details
Home Financials for this Owner
Home Financials are based on the most recent Mortgage that was taken out on this home.Purchase Details
Purchase Details
Home Financials for this Owner
Home Financials are based on the most recent Mortgage that was taken out on this home.Similar Homes in Punta Gorda, FL
Home Values in the Area
Average Home Value in this Area
Purchase History
| Date | Type | Sale Price | Title Company |
|---|---|---|---|
| Warranty Deed | $240,000 | None Listed On Document | |
| Warranty Deed | $193,000 | Hometown Ttl & Closing Svcs | |
| Warranty Deed | $199,900 | None Available | |
| Special Warranty Deed | $115,000 | Attorney | |
| Trustee Deed | -- | None Available | |
| Warranty Deed | $113,000 | -- |
Mortgage History
| Date | Status | Loan Amount | Loan Type |
|---|---|---|---|
| Open | $168,000 | New Conventional | |
| Previous Owner | $30,025 | FHA | |
| Previous Owner | $189,504 | FHA | |
| Previous Owner | $119,940 | New Conventional | |
| Previous Owner | $105,440 | Stand Alone First | |
| Previous Owner | $26,360 | Stand Alone Second | |
| Previous Owner | $236,800 | Fannie Mae Freddie Mac | |
| Previous Owner | $40,000 | Credit Line Revolving | |
| Previous Owner | $94,350 | No Value Available |
Property History
| Date | Event | Price | Change | Sq Ft Price |
|---|---|---|---|---|
| 03/24/2025 03/24/25 | Sold | $240,000 | -4.0% | $139 / Sq Ft |
| 02/23/2025 02/23/25 | Pending | -- | -- | -- |
| 01/29/2025 01/29/25 | Price Changed | $250,000 | 0.0% | $145 / Sq Ft |
| 01/29/2025 01/29/25 | For Sale | $250,000 | -9.1% | $145 / Sq Ft |
| 12/19/2024 12/19/24 | Pending | -- | -- | -- |
| 11/24/2024 11/24/24 | Price Changed | $275,000 | -7.7% | $160 / Sq Ft |
| 11/11/2024 11/11/24 | Price Changed | $298,000 | -8.9% | $173 / Sq Ft |
| 08/27/2024 08/27/24 | For Sale | $327,000 | +36.3% | $190 / Sq Ft |
| 08/10/2024 08/10/24 | Off Market | $240,000 | -- | -- |
| 07/25/2024 07/25/24 | Price Changed | $327,000 | -6.6% | $190 / Sq Ft |
| 04/22/2024 04/22/24 | For Sale | $349,999 | +81.3% | $203 / Sq Ft |
| 07/19/2019 07/19/19 | Sold | $193,000 | -3.5% | $112 / Sq Ft |
| 05/04/2019 05/04/19 | Pending | -- | -- | -- |
| 02/16/2019 02/16/19 | Price Changed | $199,900 | -4.8% | $116 / Sq Ft |
| 02/01/2019 02/01/19 | Price Changed | $209,900 | -4.5% | $122 / Sq Ft |
| 12/29/2018 12/29/18 | Price Changed | $219,900 | -4.3% | $128 / Sq Ft |
| 09/06/2018 09/06/18 | Price Changed | $229,900 | -4.2% | $134 / Sq Ft |
| 08/03/2018 08/03/18 | Price Changed | $239,900 | -4.0% | $139 / Sq Ft |
| 06/08/2018 06/08/18 | For Sale | $249,900 | -- | $145 / Sq Ft |
Tax History Compared to Growth
Tax History
| Year | Tax Paid | Tax Assessment Tax Assessment Total Assessment is a certain percentage of the fair market value that is determined by local assessors to be the total taxable value of land and additions on the property. | Land | Improvement |
|---|---|---|---|---|
| 2024 | $5,951 | $259,430 | $32,513 | $226,917 |
| 2023 | $5,951 | $200,465 | $0 | $0 |
| 2022 | $5,488 | $216,828 | $28,900 | $187,928 |
| 2021 | $5,095 | $165,674 | $21,675 | $143,999 |
| 2020 | $5,023 | $162,111 | $21,675 | $140,436 |
| 2019 | $3,098 | $159,659 | $21,675 | $137,984 |
| 2018 | $1,129 | $104,281 | $0 | $0 |
| 2017 | $1,108 | $102,136 | $0 | $0 |
| 2016 | $1,093 | $100,035 | $0 | $0 |
| 2015 | $2,601 | $130,852 | $0 | $0 |
| 2014 | -- | $113,732 | $0 | $0 |
Agents Affiliated with this Home
-
Lyndell Parks

Seller's Agent in 2025
Lyndell Parks
LIFESTYLE INTERNATIONAL REALTY
(239) 841-5817
6 in this area
9 Total Sales
-
Peggy Soublis
P
Buyer's Agent in 2025
Peggy Soublis
TREND REALTY
(941) 928-3449
9 in this area
81 Total Sales
-
John Littlejohn

Seller's Agent in 2019
John Littlejohn
COLDWELL BANKER REALTY
(941) 380-5354
16 in this area
71 Total Sales
-
Linda Weiss

Buyer's Agent in 2019
Linda Weiss
RE/MAX
(941) 661-6409
17 in this area
59 Total Sales
Map
Source: Stellar MLS
MLS Number: C7402174
APN: 402307376008
- 24156 Buckingham Way
- 1876 Birmingham Blvd
- 1872 Birmingham Blvd
- 24135 Buckingham Way
- 24117 Buckingham Way
- 1677 Palace Ct
- 1676 Palace Ct
- 1673 Palace Ct
- 24317 Kintail Ct
- 24321 Kintail Ct
- 1812 Birmingham Blvd
- 24260 Westgate Blvd
- 1944 Boddington Trail
- 1999 Kings Hwy Unit 26A
- 1999 Kings Hwy Unit 24C
- 1999 Kings Hwy Unit 134C
- 1999 Kings Hwy Unit 15C
- 1999 Kings Hwy Unit 16B
- 1999 Kings Hwy Unit 131A
- 1999 Kings Hwy Unit 23C
