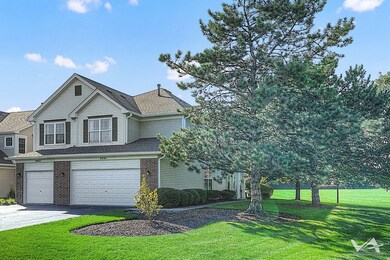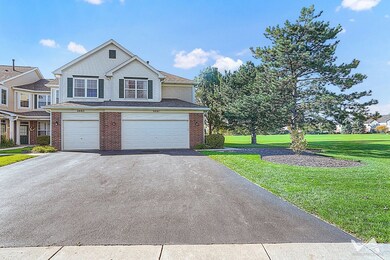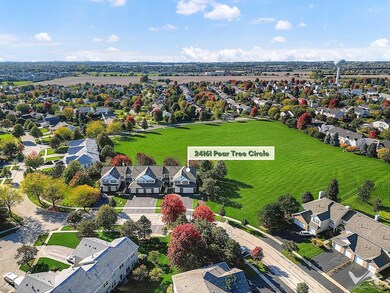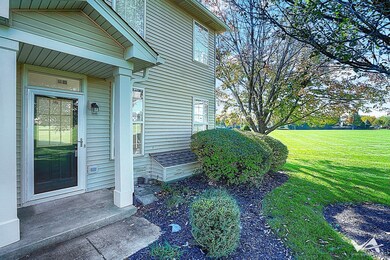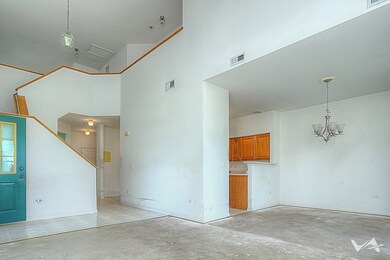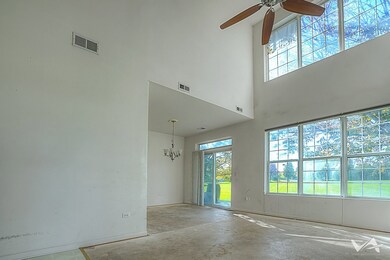
24161 Pear Tree Cir Plainfield, IL 60585
Highlights
- Landscaped Professionally
- Vaulted Ceiling
- Loft
- Eagle Pointe Elementary School Rated A-
- Backs to Open Ground
- End Unit
About This Home
As of April 2024North Plainfield END UNIT Townhome! This place lives like a single family home! One of the Best lots in the subdivision with private entrance and Open view of acres and acres of green space, truly a park like setting. Inside features a brilliant floor plan with a 2 story Great Room that features expansive windows making the home very bright, large kitchen with casual eating area, plentiful cabinetry and counter space. There is a more formal Dining area that can be flexible in its space use. A rare main floor den/work-out room is included, Upstairs you will find a large primary bedroom with vaulted ceiling, private bath and large walk in closet, loft makes a great office or media room and 2nd bedroom adjacent to guest bath. This is an awesome floor plan, 2 car garage, patio, 2 bedroom, loft, 2.1 baths, den! Home is in need of some TLC. Being Sold as is. Great potential needs a new owner to provide some TLC and love it! Close to Shopping, Dining, trails, Downtown Plainfield, Naperville and I55! Award winning Plainfield #202 Schools. No Rentals are allowed.
Property Details
Home Type
- Condominium
Est. Annual Taxes
- $5,512
Year Built
- Built in 1998
Lot Details
- Backs to Open Ground
- End Unit
- Landscaped Professionally
HOA Fees
Parking
- 2 Car Attached Garage
- Driveway
- Parking Included in Price
Home Design
- Slab Foundation
- Asphalt Roof
- Concrete Perimeter Foundation
Interior Spaces
- 1,817 Sq Ft Home
- 2-Story Property
- Vaulted Ceiling
- Ceiling Fan
- Formal Dining Room
- Den
- Loft
Kitchen
- Range
- Microwave
- Dishwasher
- Disposal
Bedrooms and Bathrooms
- 2 Bedrooms
- 2 Potential Bedrooms
Laundry
- Laundry on main level
- Dryer
- Washer
Home Security
Outdoor Features
- Patio
Schools
- Heritage Grove Middle School
- Plainfield North High School
Utilities
- Forced Air Heating and Cooling System
- Heating System Uses Natural Gas
- Lake Michigan Water
Listing and Financial Details
- Homeowner Tax Exemptions
Community Details
Overview
- Association fees include insurance, exterior maintenance, lawn care, snow removal
- 6 Units
- Manager Association
- Heritage Meadows Subdivision, Camelia 2 Floorplan
- Property managed by Associa
Pet Policy
- Dogs and Cats Allowed
Security
- Resident Manager or Management On Site
- Storm Screens
Ownership History
Purchase Details
Home Financials for this Owner
Home Financials are based on the most recent Mortgage that was taken out on this home.Purchase Details
Home Financials for this Owner
Home Financials are based on the most recent Mortgage that was taken out on this home.Map
Similar Homes in Plainfield, IL
Home Values in the Area
Average Home Value in this Area
Purchase History
| Date | Type | Sale Price | Title Company |
|---|---|---|---|
| Warranty Deed | $355,000 | Fidelity National Title | |
| Warranty Deed | $257,500 | Fidelity National Title |
Mortgage History
| Date | Status | Loan Amount | Loan Type |
|---|---|---|---|
| Open | $319,500 | New Conventional | |
| Previous Owner | $193,125 | New Conventional | |
| Previous Owner | $59,964 | Credit Line Revolving | |
| Previous Owner | $10,000 | Credit Line Revolving |
Property History
| Date | Event | Price | Change | Sq Ft Price |
|---|---|---|---|---|
| 04/30/2024 04/30/24 | Sold | $355,000 | +1.5% | $195 / Sq Ft |
| 03/18/2024 03/18/24 | Pending | -- | -- | -- |
| 03/09/2024 03/09/24 | For Sale | $349,900 | +35.9% | $193 / Sq Ft |
| 12/21/2023 12/21/23 | Sold | $257,500 | -8.0% | $142 / Sq Ft |
| 11/29/2023 11/29/23 | Pending | -- | -- | -- |
| 11/16/2023 11/16/23 | For Sale | $279,990 | -- | $154 / Sq Ft |
Tax History
| Year | Tax Paid | Tax Assessment Tax Assessment Total Assessment is a certain percentage of the fair market value that is determined by local assessors to be the total taxable value of land and additions on the property. | Land | Improvement |
|---|---|---|---|---|
| 2023 | $5,779 | $81,986 | $15,717 | $66,269 |
| 2022 | $5,512 | $74,783 | $14,868 | $59,915 |
| 2021 | $5,299 | $71,222 | $14,160 | $57,062 |
| 2020 | $5,292 | $70,094 | $13,936 | $56,158 |
| 2019 | $5,206 | $68,118 | $13,543 | $54,575 |
| 2018 | $4,713 | $61,110 | $13,246 | $47,864 |
| 2017 | $4,682 | $59,532 | $12,904 | $46,628 |
| 2016 | $4,687 | $58,250 | $12,626 | $45,624 |
| 2015 | $4,935 | $56,009 | $12,140 | $43,869 |
| 2014 | $4,935 | $59,006 | $12,140 | $46,866 |
| 2013 | $4,935 | $59,006 | $12,140 | $46,866 |
Source: Midwest Real Estate Data (MRED)
MLS Number: 11931904
APN: 01-28-201-009
- 24027 Pear Tree Cir Unit 3
- 24305 Whispering Trails Dr
- 12350 Bob White Ln
- 12762 S Nicholas Dr
- 24224 Leski Ln Unit 1
- 12342 S Meridian Ln
- 11625 Heritage Meadows Dr
- 5919 Polo St
- 5911 Polo St
- 5940 Polo St
- 24327 Linden Ln
- 11614 Chesapeake Dr
- 2760 Lawlor Ln
- 2611 Lawlor Ln
- 2536 Tailshot Rd
- 2768 Lawlor Ln
- 2607 Lawlor Ln
- 2520 Tailshot Rd
- 2547 Mallet Ct
- 2543 Mallet Ct

