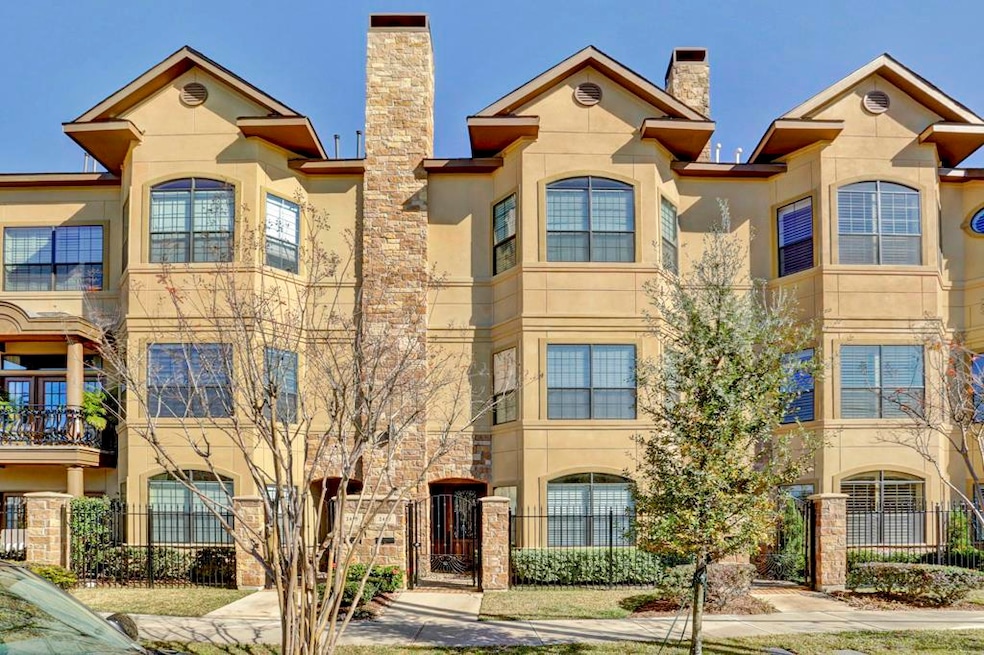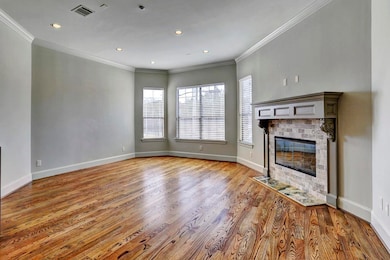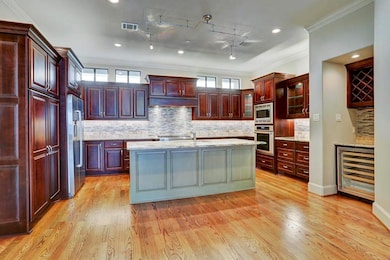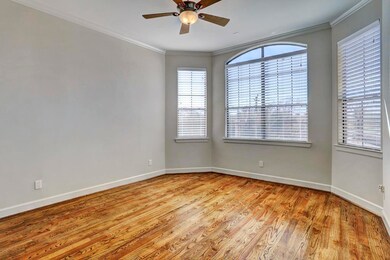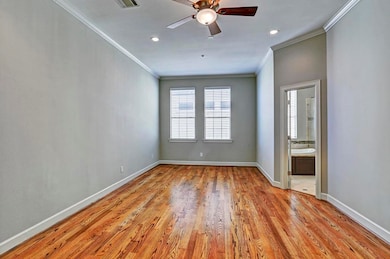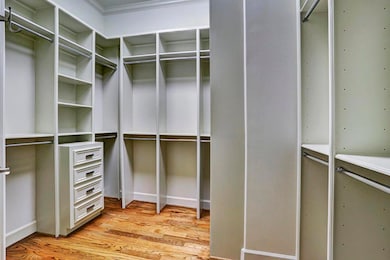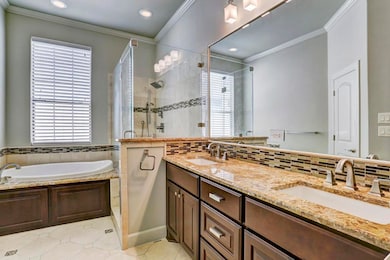2417 Commonwealth St Houston, TX 77006
Montrose NeighborhoodHighlights
- Deck
- Traditional Architecture
- Hydromassage or Jetted Bathtub
- Baker Montessori Rated A-
- Wood Flooring
- 1-minute walk to Lamar Park
About This Home
Captivating move-in ready townhome located in the highly desirable Montrose/Hyde Park area. Beautiful construction in a small gated development. Quality built. The highlight of this townhome is its spacious open concept living areas and beautiful hardwood floors. Fabulous floor plan with lots of natural light. Large primary suite with 2 walk-in closets. Secondary bedrooms have private bathrooms. Huge game room on top floor with 2nd 1/2 bath, wet bar, large storage area and a private roof top terrace offering a serene outdoor space to unwind. Quiet property per owner. Location couldn't be better as this home is just moments away from the renowned Medical Center, Rice University and the vibrant Museum District. With easy access to Downtown and Midtown, you will find yourself immersed in the cultural, culinary, and entertainment offerings of the city. Schedule an appointment now to see the remarkable features and envision a lifestyle of convenience, comfort and urban sophistication.
Townhouse Details
Home Type
- Townhome
Est. Annual Taxes
- $11,992
Year Built
- Built in 2012
Lot Details
- 1,400 Sq Ft Lot
- West Facing Home
- Fenced Yard
- Sprinkler System
Parking
- 2 Car Attached Garage
- Garage Door Opener
Home Design
- Traditional Architecture
- Radiant Barrier
Interior Spaces
- 3,035 Sq Ft Home
- 4-Story Property
- High Ceiling
- Ceiling Fan
- Gas Log Fireplace
- Insulated Doors
- Combination Dining and Living Room
- Home Office
- Game Room
- Utility Room
- Washer and Gas Dryer Hookup
Kitchen
- Electric Oven
- Gas Range
- Free-Standing Range
- Microwave
- Dishwasher
- Granite Countertops
- Disposal
Flooring
- Wood
- Carpet
- Stone
- Tile
Bedrooms and Bathrooms
- 3 Bedrooms
- Double Vanity
- Hydromassage or Jetted Bathtub
- Separate Shower
Home Security
- Security System Owned
- Security Gate
Eco-Friendly Details
- Energy-Efficient Windows with Low Emissivity
- Energy-Efficient HVAC
- Energy-Efficient Insulation
- Energy-Efficient Doors
- Energy-Efficient Thermostat
- Ventilation
Outdoor Features
- Deck
- Patio
Schools
- Baker Montessori Elementary School
- Lanier Middle School
- Lamar High School
Utilities
- Forced Air Zoned Heating and Cooling System
- Heating System Uses Gas
- Programmable Thermostat
- No Utilities
- Cable TV Available
Listing and Financial Details
- Property Available on 7/22/23
- Long Term Lease
Community Details
Overview
- Villas/Hyde Park Subdivision
Pet Policy
- No Pets Allowed
Security
- Controlled Access
- Fire and Smoke Detector
Map
Source: Houston Association of REALTORS®
MLS Number: 84714725
APN: 1316720010009
- 2403 Commonwealth St
- 1406 Fairview Ave
- 2410 Waugh Dr Unit 4C
- 2410 Waugh Dr Unit 3
- 1406 Maryland St
- 2407 Waugh Dr
- 1324 Fairview St
- 1515 Hyde Park Blvd Unit 1
- 2516 Commonwealth St Unit 102
- 1316 Hyde Park Blvd
- 1409 Indiana St
- 2506 Van Buren St
- 2100 Commonwealth St Unit E
- 2100 Commonwealth St Unit G
- 1407 Indiana St
- 1410 Indiana St
- 1506 Indiana St
- 1621 Haver St
- 1519 1/2 Welch St
- 1229 Welch St
- 1501 Hyde Park Blvd Unit 32
- 1405 Hyde Park Blvd Unit 3
- 2301 Commonwealth St
- 1515 Hyde Park Blvd Unit 2
- 1515 Hyde Park Blvd Unit 26
- 2506 Van Buren St
- 2303 Yupon St
- 1504-1528 California St
- 2613 Waugh Dr
- 1411 Indiana St Unit 2
- 1218 Jackson Blvd
- 1507 California St
- 2501 Yoakum Blvd Unit 13
- 2501 Yoakum Blvd Unit 6
- 2515 Yoakum Blvd Unit 7
- 2515 Yoakum Blvd Unit 12
- 2515 Yoakum Blvd Unit 8
- 1309 Welch St Unit 3
- 1307 Welch St Unit 2
- 1603 Welch St Unit 8
