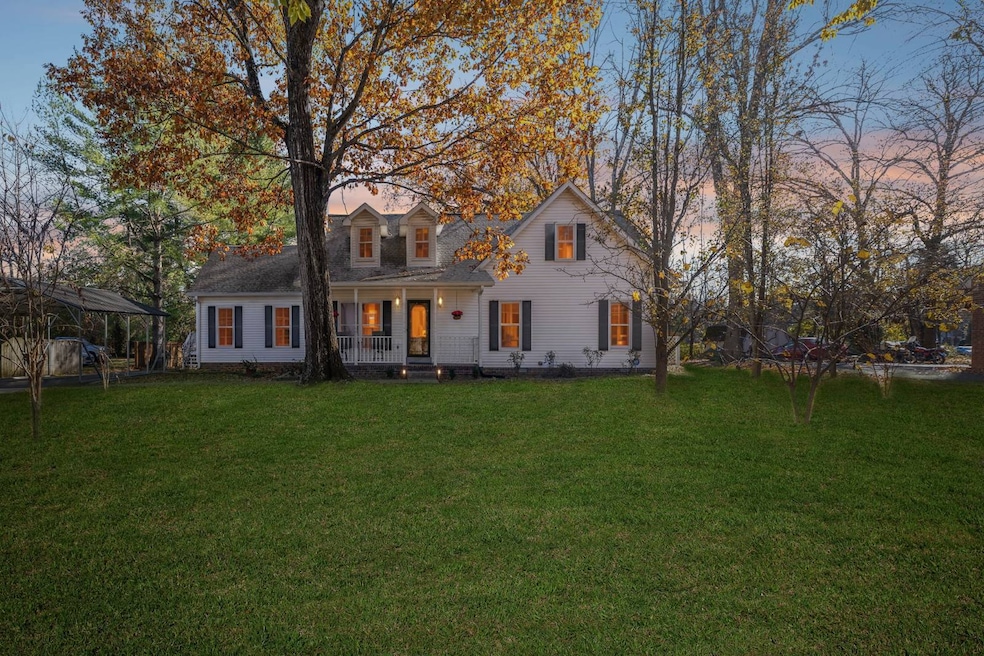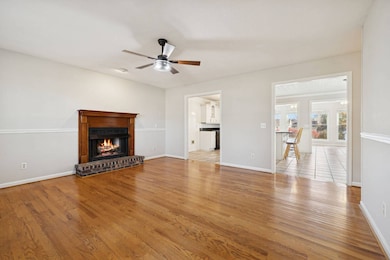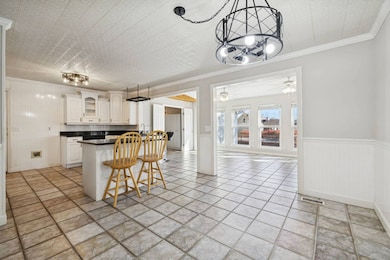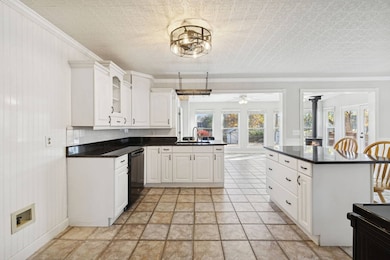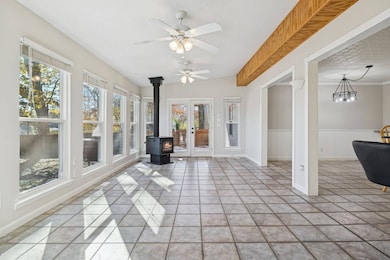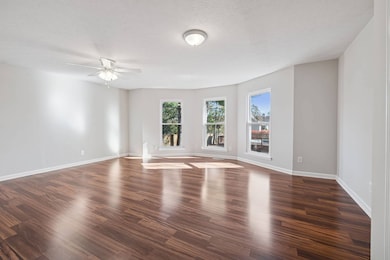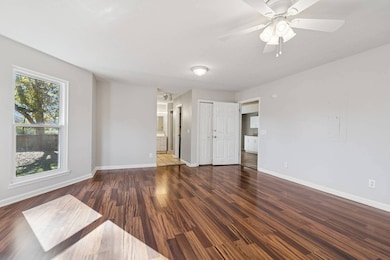2417 Crosspark Dr Murfreesboro, TN 37129
Estimated payment $3,323/month
Highlights
- Very Popular Property
- 0.56 Acre Lot
- Laundry Room
- Brown's Chapel Elementary School Rated A-
- 1 Fireplace
About This Home
For Sale or Trade with our Exclusive Trade Up Program. Buy This Home, and I'll Buy Yours! Don't get stuck owning two homes, call us today for details!***Welcome Home to this beautifully maintained, expansive residence perfectly situated on a large, private lot surrounded by mature landscaping. This move-in ready home offers exceptional indoor/outdoor living and an ideal layout for families, multigenerational living, or anyone needing extra space and flexibility. Step inside to discover a light, bright, and open floorplan that flows seamlessly into the lovely enclosed sunroom, offering year-round enjoyment and clear views of the parklike backyard and sparkling pool-perfect for keeping an eye on kids or guests while relaxing in comfort. Downstairs features four large bedrooms, 2 of them have their own en-suite bathroom, providing privacy and convenience for family members or visiting guests. The oversized laundry room offers space for a washer, dryer, and an extra refrigerator or deep freezer, plus abundant pantry/storage cabinets. A separate room on the main level is the perfect home office, study, or peaceful sitting area. Upstairs you'll find an additional bedroom and charming full bathroom, along with a large flex space ideal for a game room, home gym, second living room, home theater, or creative retreat. A nearby storage room next to the attic can easily become the perfect children's hideaway, hobby room, or play loft. The massive, easy-access attic offers walk-around storage rarely found in homes today. Outside, enjoy the tranquility of the park-like setting from your front porch or host unforgettable gatherings in the private backyard featuring a refreshing pool and ample space for BBQs and entertaining. All of this is located close to everything Murfreesboro has to offer, yet feels like peaceful country living at its finest. Don't miss the chance to own this incredibly versatile and inviting home-schedule your showing today!***And remember, with our Exclusive Love Your Home Guarantee, We guarantee you will love this home for the first 24 months, or we will buy it back, or sell it for free. Call us today for details and start packing!
Home Details
Home Type
- Single Family
Est. Annual Taxes
- $2,121
Year Built
- Built in 1990
Lot Details
- 0.56 Acre Lot
Parking
- 4 Car Garage
Interior Spaces
- 3,358 Sq Ft Home
- 2-Story Property
- 1 Fireplace
- Laundry Room
Bedrooms and Bathrooms
- 5 Bedrooms
- 4 Full Bathrooms
Community Details
- Gazebo Park Est Sec 2 Subdivision
Map
Home Values in the Area
Average Home Value in this Area
Tax History
| Year | Tax Paid | Tax Assessment Tax Assessment Total Assessment is a certain percentage of the fair market value that is determined by local assessors to be the total taxable value of land and additions on the property. | Land | Improvement |
|---|---|---|---|---|
| 2025 | $2,121 | $113,050 | $13,750 | $99,300 |
| 2024 | $2,121 | $113,050 | $13,750 | $99,300 |
| 2023 | $2,121 | $113,050 | $13,750 | $99,300 |
| 2022 | $1,827 | $113,050 | $13,750 | $99,300 |
| 2021 | $1,799 | $81,075 | $9,375 | $71,700 |
| 2020 | $1,799 | $81,075 | $9,375 | $71,700 |
| 2019 | $1,799 | $81,075 | $9,375 | $71,700 |
| 2018 | $1,702 | $81,075 | $0 | $0 |
| 2017 | $1,619 | $60,400 | $0 | $0 |
| 2016 | $1,619 | $60,400 | $0 | $0 |
| 2015 | $1,619 | $60,400 | $0 | $0 |
| 2014 | $1,502 | $60,400 | $0 | $0 |
| 2013 | -- | $57,650 | $0 | $0 |
Property History
| Date | Event | Price | List to Sale | Price per Sq Ft |
|---|---|---|---|---|
| 12/04/2025 12/04/25 | Price Changed | $599,949 | 0.0% | $179 / Sq Ft |
| 11/15/2025 11/15/25 | For Sale | $599,999 | -- | $179 / Sq Ft |
Purchase History
| Date | Type | Sale Price | Title Company |
|---|---|---|---|
| Deed | -- | -- | |
| Deed | -- | -- | |
| Deed | $240,000 | -- | |
| Deed | $89,000 | -- |
Mortgage History
| Date | Status | Loan Amount | Loan Type |
|---|---|---|---|
| Open | $244,000 | No Value Available | |
| Closed | $244,000 | Purchase Money Mortgage | |
| Previous Owner | $192,000 | Purchase Money Mortgage |
Source: My State MLS
MLS Number: 11607711
APN: 079F-A-006.00-000
- 2625 Unitas Dr
- 2634 Unitas Dr
- 2722 Highland Park Dr
- 3510 Agatha Ave
- 3527 Desinda Dr
- 3512 Percilla Dr
- 4110 Whitehaven Dr
- 2615 Wilkinson Pike Unit 1306
- 2615 Wilkinson Pike Unit 1103
- 2615 Wilkinson Pike Unit 3A
- 2615 Wilkinson Pike Unit 15A
- 2615 Wilkinson Pike Unit 1105
- 2615 Wilkinson Pike Unit 1006
- Yellowood Brandywine Plan at Meadowlark - Sapling Collection
- 2615 Wilkinson Pike Unit 1A
- 2615 Wilkinson Pike Unit 1003
- 2615 Wilkinson Pike Unit 4A
- 2615 Wilkinson Pike Unit 7A
- Coralberry Plan at Meadowlark - Sapling Collection
- 2615 Wilkinson Pike Unit 17A
- 2654 Crosspark Dr
- 2615 Wilkinson Pike Unit 1204
- 1349 Gresham Park Dr
- 2615 Wilkinson Pike Unit 1007
- 3236 Brookberry Ln
- 3709 Marthinus Ln
- 3341 Brookberry Ln
- 3706 Apies St
- 4067 Hord Rd
- 690 Deerfield Dr
- 2600 Roby Corlew Ln
- 1206 Robert Rose Dr
- 3726 Manson Pike
- 3833 Manson Pike Unit 11306.1412482
- 3833 Manson Pike Unit 2208.1411450
- 3833 Manson Pike Unit 8203.1412484
- 3833 Manson Pike Unit 10207.1411453
- 3833 Manson Pike Unit 12207.1412483
- 3833 Manson Pike Unit 2207.1411452
- 3833 Manson Pike Unit 2307.1411451
