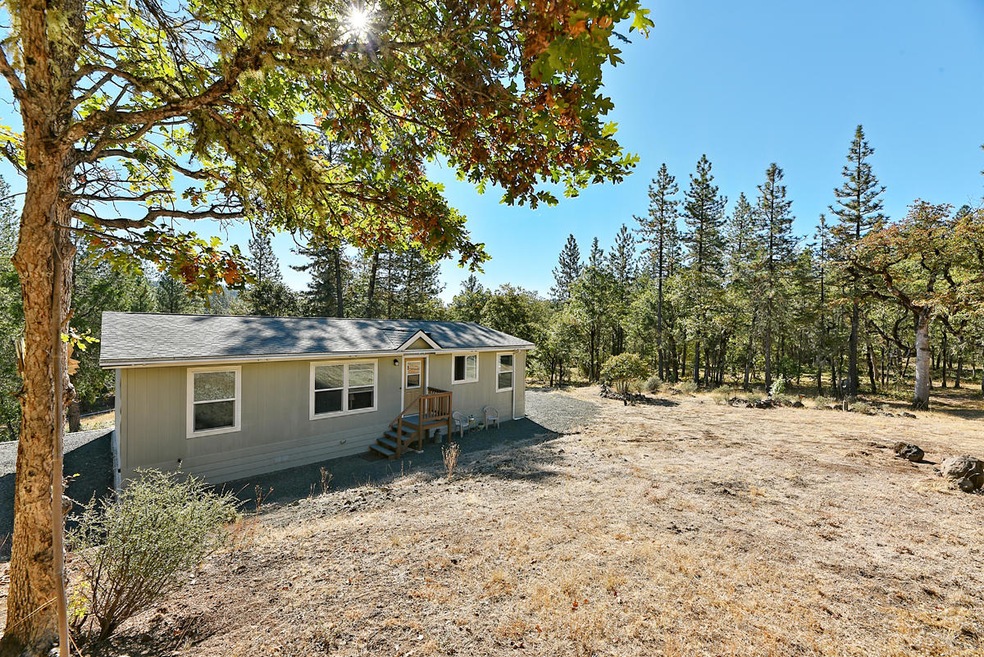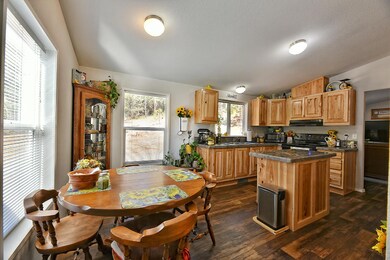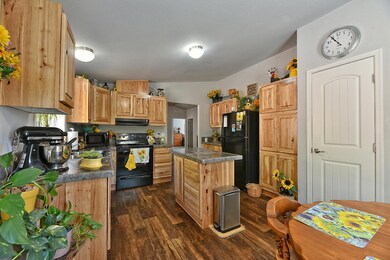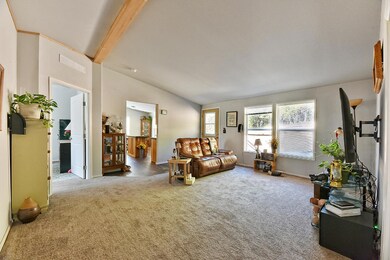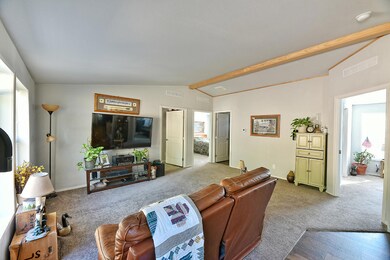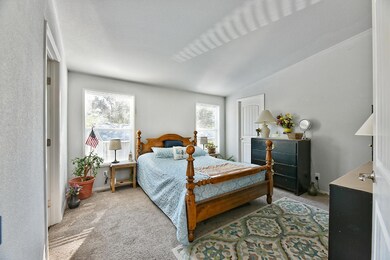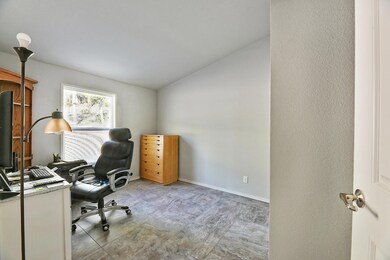
2417 Crowfoot Rd Eagle Point, OR 97524
Highlights
- Home fronts a creek
- Mountain View
- Contemporary Architecture
- RV Access or Parking
- Deck
- Wooded Lot
About This Home
As of December 2021Do not miss this one! 5 acres of country private living, on the desirable Crowfoot rd. Just minutes from shopping but a peaceful quiet setting. 2018 modern manufactured with 5 useable acres and a large shop for all of your work needs. 3 bed 2 bath and very clean, vaulted ceilings, open floor plan, wonderful bright kitchen. Natural light shines throughout the house, that is almost brand new. This home includes beautiful wood grain kitchen cabinets, rich laminate flooring, energy efficient windows, central heating and air. Bring the animals, 5 mostly flat acres with a large shop and gardening shed. Great well last tested at 8 gallons a minute, large shop not pictured this property is a must see. Call to schedule a tour today.
Last Buyer's Agent
Derek Cox
Cascade Hasson Sotheby's International Realty License #201221106
Property Details
Home Type
- Mobile/Manufactured
Est. Annual Taxes
- $1,194
Year Built
- Built in 2019
Lot Details
- 5.3 Acre Lot
- Home fronts a creek
- No Common Walls
- Sloped Lot
- Wooded Lot
Parking
- 2 Car Garage
- Gravel Driveway
- RV Access or Parking
Property Views
- Mountain
- Territorial
Home Design
- Contemporary Architecture
- Composition Roof
- Modular or Manufactured Materials
- Concrete Perimeter Foundation
Interior Spaces
- 1,188 Sq Ft Home
- 1-Story Property
- Vaulted Ceiling
- Double Pane Windows
- Vinyl Clad Windows
- Living Room
- Fire and Smoke Detector
Kitchen
- Breakfast Area or Nook
- Oven
- Range with Range Hood
- Kitchen Island
- Tile Countertops
- Laminate Countertops
Flooring
- Carpet
- Vinyl
Bedrooms and Bathrooms
- 3 Bedrooms
- Walk-In Closet
- 2 Full Bathrooms
- Bathtub with Shower
Laundry
- Laundry Room
- Dryer
- Washer
Utilities
- No Cooling
- Forced Air Heating System
- Well
- Water Heater
- Septic Tank
Additional Features
- Deck
- Manufactured Home With Land
Community Details
- No Home Owners Association
- The community has rules related to covenants, conditions, and restrictions
Listing and Financial Details
- Tax Lot 207
- Assessor Parcel Number 10633717
Map
Home Values in the Area
Average Home Value in this Area
Property History
| Date | Event | Price | Change | Sq Ft Price |
|---|---|---|---|---|
| 12/23/2021 12/23/21 | Sold | $401,000 | +0.3% | $338 / Sq Ft |
| 10/25/2021 10/25/21 | Pending | -- | -- | -- |
| 10/18/2021 10/18/21 | For Sale | $400,000 | +14.3% | $337 / Sq Ft |
| 11/23/2020 11/23/20 | Sold | $350,000 | -4.1% | $295 / Sq Ft |
| 10/05/2020 10/05/20 | Pending | -- | -- | -- |
| 10/02/2020 10/02/20 | For Sale | $365,000 | +135.5% | $307 / Sq Ft |
| 06/07/2018 06/07/18 | Sold | $155,000 | -6.0% | $130 / Sq Ft |
| 05/16/2018 05/16/18 | Pending | -- | -- | -- |
| 04/18/2018 04/18/18 | For Sale | $164,900 | -- | $139 / Sq Ft |
Similar Homes in Eagle Point, OR
Source: Southern Oregon MLS
MLS Number: 220110095
- 9500 Butte Falls Hwy
- 7238 Crowfoot Rd
- 7161 Crowfoot Rd
- 7458 Crowfoot Rd
- 30480 Highway 62
- 672 Elk Creek Rd
- 5979 Old Ferry Rd
- 13388 Butte Falls Hwy
- 759 Elk Creek Rd
- 26691 Highway 62
- 26268 Highway 62
- 579 Melrose Dr
- 20 Laurel Dr
- 965 Old Ferry Rd
- 2450 Indian Creek Rd
- 22292 Highway 62
- 110 Cora Dr
- 104 Hudspeth Ln
- 30 Dion Ct Unit 3
- 50 Dion Ct
