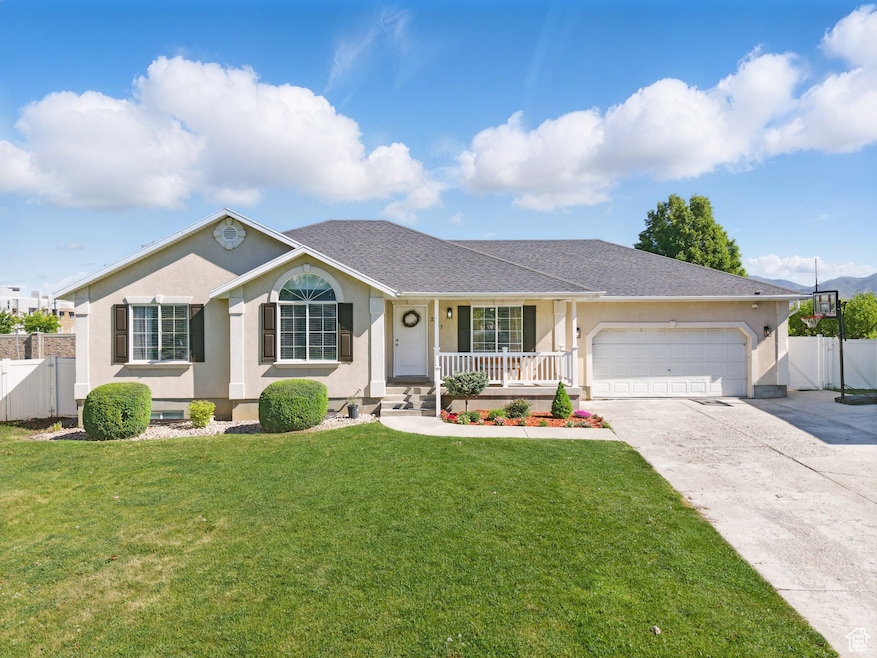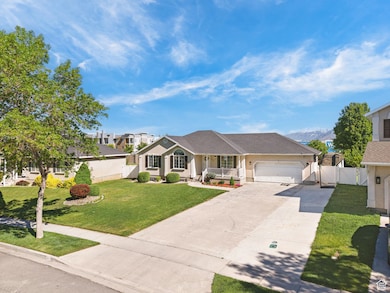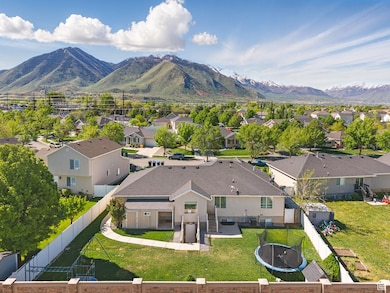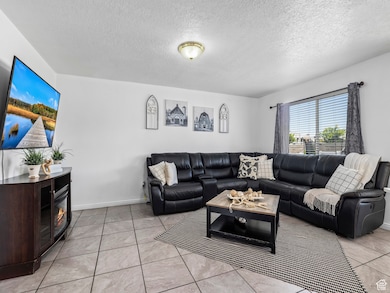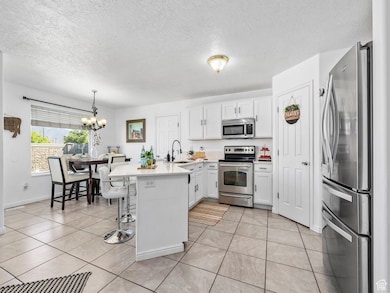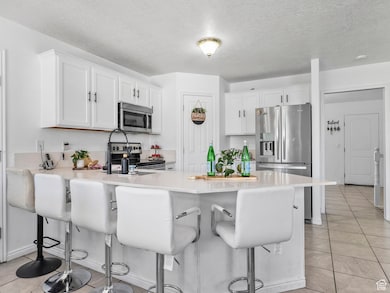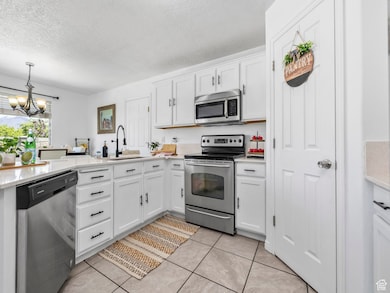
2417 E 1035 S Spanish Fork, UT 84660
Estimated payment $3,572/month
Highlights
- Second Kitchen
- Mature Trees
- Rambler Architecture
- Updated Kitchen
- Mountain View
- Main Floor Primary Bedroom
About This Home
Spacious 7-Bedroom Rambler with 2-Bedroom ADU in Desirable Spanish Fork Neighborhood Open houses this Friday 4-6pm and Saturday 11am-1pm. Rambler with 7-bedrooms, over 3,000 sq ft offers generous living space, including a separate 2-bedroom Accessory Dwelling Unit (ADU) with its own private entrance-perfect for guests, rental income, or multi-generational living. The main home features an updated kitchen that opens seamlessly into the dining area and family room, creating an inviting space for gatherings and everyday living. A separate front living room provides additional comfort and flexibility. Enjoy privacy and outdoor fun in the fully fenced backyard, ideal for kids, pets, or entertaining. This home is in a great neighborhood with a park just a few doors down. This home offers both space and versatility in a fantastic location.
Listing Agent
Colleen Christensen
KW WESTFIELD License #10818623
Open House Schedule
-
Saturday, May 10, 202511:00 am to 1:00 pm5/10/2025 11:00:00 AM +00:005/10/2025 1:00:00 PM +00:00Add to Calendar
Home Details
Home Type
- Single Family
Est. Annual Taxes
- $2,528
Year Built
- Built in 2002
Lot Details
- 9,583 Sq Ft Lot
- Property is Fully Fenced
- Landscaped
- Sprinkler System
- Mature Trees
- Property is zoned Single-Family
HOA Fees
- $40 Monthly HOA Fees
Parking
- 2 Car Attached Garage
- 4 Open Parking Spaces
Home Design
- Rambler Architecture
- Asphalt
- Stucco
Interior Spaces
- 3,119 Sq Ft Home
- 2-Story Property
- Blinds
- Mountain Views
Kitchen
- Updated Kitchen
- Second Kitchen
- Microwave
- Disposal
Flooring
- Carpet
- Tile
Bedrooms and Bathrooms
- 7 Bedrooms | 3 Main Level Bedrooms
- Primary Bedroom on Main
- 3 Full Bathrooms
Basement
- Basement Fills Entire Space Under The House
- Exterior Basement Entry
Schools
- Mapleton Elementary School
- Diamond Fork Middle School
- Maple Mountain High School
Utilities
- Forced Air Heating and Cooling System
- Natural Gas Connected
Additional Features
- Open Patio
- Accessory Dwelling Unit (ADU)
Listing and Financial Details
- Exclusions: Dryer, Refrigerator, Swing Set, Washer, Trampoline
- Assessor Parcel Number 41-443-0033
Community Details
Overview
- Andrew Brewer Association, Phone Number (801) 372-4656
- Hunters Crossing Subdivision
Amenities
- Picnic Area
Recreation
- Community Playground
Map
Home Values in the Area
Average Home Value in this Area
Tax History
| Year | Tax Paid | Tax Assessment Tax Assessment Total Assessment is a certain percentage of the fair market value that is determined by local assessors to be the total taxable value of land and additions on the property. | Land | Improvement |
|---|---|---|---|---|
| 2024 | $2,528 | $260,535 | $0 | $0 |
| 2023 | $2,613 | $269,665 | $0 | $0 |
| 2022 | $2,606 | $263,725 | $0 | $0 |
| 2021 | $2,226 | $360,400 | $118,700 | $241,700 |
| 2020 | $2,107 | $331,700 | $107,900 | $223,800 |
| 2019 | $1,876 | $310,600 | $89,900 | $220,700 |
| 2018 | $1,790 | $286,500 | $84,900 | $201,600 |
| 2017 | $1,629 | $140,140 | $0 | $0 |
| 2016 | $1,497 | $127,105 | $0 | $0 |
| 2015 | $1,394 | $116,985 | $0 | $0 |
| 2014 | $1,361 | $114,565 | $0 | $0 |
Property History
| Date | Event | Price | Change | Sq Ft Price |
|---|---|---|---|---|
| 05/06/2025 05/06/25 | For Sale | $599,000 | -- | $192 / Sq Ft |
Purchase History
| Date | Type | Sale Price | Title Company |
|---|---|---|---|
| Interfamily Deed Transfer | -- | Richland Title Ins Agency In | |
| Warranty Deed | -- | Vanguard Title Ins Agen | |
| Corporate Deed | -- | Affiliated First Title | |
| Corporate Deed | -- | Affiliated First Title |
Mortgage History
| Date | Status | Loan Amount | Loan Type |
|---|---|---|---|
| Open | $267,956 | FHA | |
| Previous Owner | $131,179 | FHA | |
| Previous Owner | $28,095 | Unknown | |
| Previous Owner | $155,952 | FHA |
Similar Homes in Spanish Fork, UT
Source: UtahRealEstate.com
MLS Number: 2083632
APN: 41-443-0033
- 891 S 2300 E Unit 2
- 2308 E 830 S Unit 19
- 2308 E 830 S Unit 7
- 2308 E 830 S Unit 5
- 2303 E 830 S Unit 19
- 2303 E 830 S Unit 9
- 2303 E 830 S Unit 8
- 2303 E 830 S Unit 7
- 2303 E 830 S Unit 6
- 2742 E 1060 S
- 2744 E 1060 S
- 2746 E 1060 S
- 1003 S 2740 E
- 2748 E 1060 S
- 1072 S 2760 E
- 1068 S 2760 E
- 1025 S 2770 E
- 1067 S 2760 E
- 2072 E 775 S
- 1082 S 2810 E
