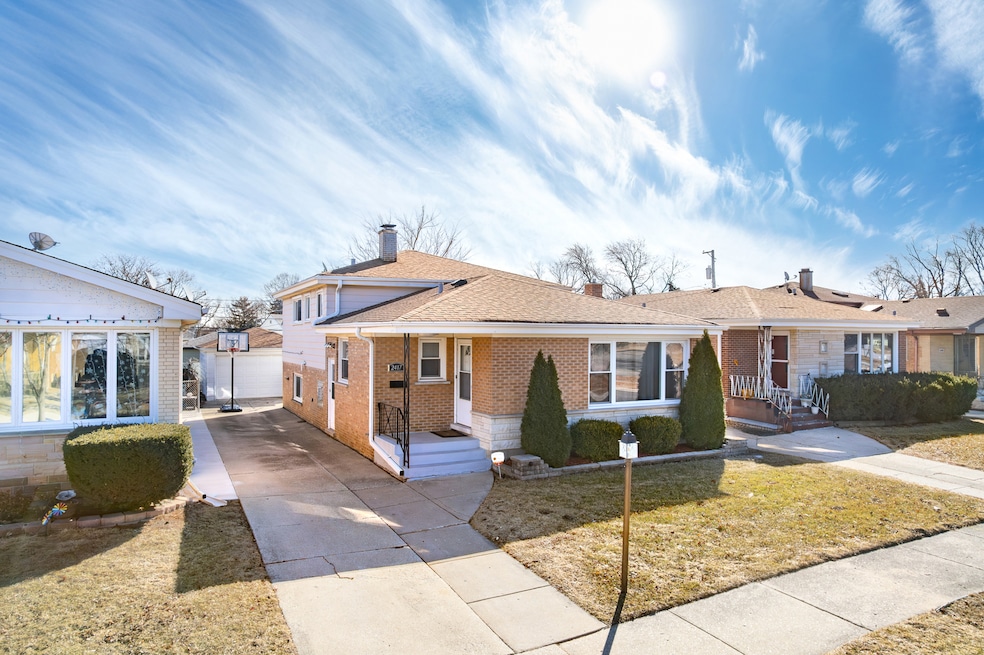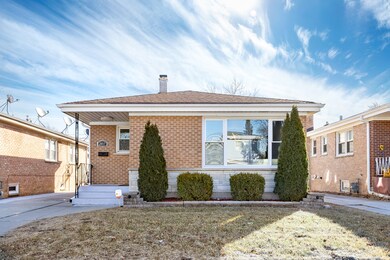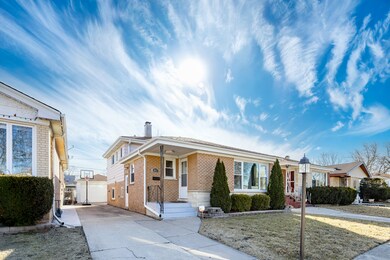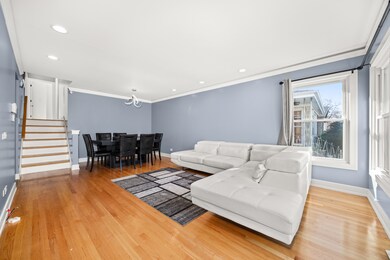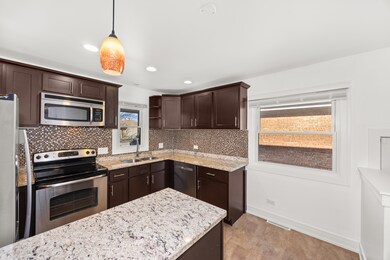
2417 George St Franklin Park, IL 60131
Estimated payment $2,833/month
Highlights
- Deck
- 1 Car Detached Garage
- Outdoor Grill
- Wood Flooring
- Laundry Room
- Forced Air Heating and Cooling System
About This Home
Step into this beautifully updated 3-bedroom, 2.5-bath split-level home, offering a fantastic layout and modern upgrades throughout! Move-in ready, this home features a new water heater (2023), HVAC system (2020), and a newer roof (2019)-ensuring peace of mind for years to come. The stylish interior boasts refinished hardwood floors (2021), new carpet in the lower level, and freshly installed doors and trim, adding a crisp and modern touch. The updated kitchen and bathrooms provide contemporary finishes, while brand-new appliances (except stove) complete the kitchen's sleek look. Enjoy outdoor living in the spacious backyard, perfect for relaxation and entertaining. A 1.5-car detached garage adds convenience and extra storage. Plus, the home is ideally located with easy highway access, close to shopping, dining, and major roads.
Home Details
Home Type
- Single Family
Est. Annual Taxes
- $8,060
Year Built
- Built in 1963 | Remodeled in 2015
Lot Details
- Lot Dimensions are 40 x 107.50
- Paved or Partially Paved Lot
Parking
- 1 Car Detached Garage
- Driveway
- Parking Space is Owned
Home Design
- Split Level Home
- Bi-Level Home
- Brick Exterior Construction
- Asphalt Roof
Interior Spaces
- 1,744 Sq Ft Home
- Family Room
- Combination Dining and Living Room
- Range
Flooring
- Wood
- Ceramic Tile
Bedrooms and Bathrooms
- 3 Bedrooms
- 3 Potential Bedrooms
- Dual Sinks
Laundry
- Laundry Room
- Gas Dryer Hookup
Finished Basement
- Partial Basement
- Finished Basement Bathroom
Outdoor Features
- Deck
- Outdoor Grill
Utilities
- Forced Air Heating and Cooling System
- Heating System Uses Natural Gas
- Lake Michigan Water
Listing and Financial Details
- Homeowner Tax Exemptions
Map
Home Values in the Area
Average Home Value in this Area
Tax History
| Year | Tax Paid | Tax Assessment Tax Assessment Total Assessment is a certain percentage of the fair market value that is determined by local assessors to be the total taxable value of land and additions on the property. | Land | Improvement |
|---|---|---|---|---|
| 2024 | $8,060 | $29,000 | $3,240 | $25,760 |
| 2023 | $8,060 | $29,000 | $3,240 | $25,760 |
| 2022 | $8,060 | $29,000 | $3,240 | $25,760 |
| 2021 | $7,320 | $22,736 | $2,592 | $20,144 |
| 2020 | $7,915 | $24,238 | $2,592 | $21,646 |
| 2019 | $8,259 | $27,296 | $2,592 | $24,704 |
| 2018 | $5,554 | $17,700 | $2,160 | $15,540 |
| 2017 | $5,547 | $17,700 | $2,160 | $15,540 |
| 2016 | $5,519 | $17,700 | $2,160 | $15,540 |
| 2015 | $5,242 | $16,270 | $1,944 | $14,326 |
| 2014 | $5,166 | $16,270 | $1,944 | $14,326 |
| 2013 | $4,938 | $16,270 | $1,944 | $14,326 |
Property History
| Date | Event | Price | Change | Sq Ft Price |
|---|---|---|---|---|
| 03/14/2025 03/14/25 | Pending | -- | -- | -- |
| 03/08/2025 03/08/25 | For Sale | $389,900 | -- | $224 / Sq Ft |
Purchase History
| Date | Type | Sale Price | Title Company |
|---|---|---|---|
| Warranty Deed | $377,000 | None Listed On Document | |
| Special Warranty Deed | $142,000 | Attorneys Title Guaranty Fun | |
| Legal Action Court Order | -- | None Available | |
| Warranty Deed | -- | -- | |
| Interfamily Deed Transfer | $155,000 | -- | |
| Warranty Deed | $150,000 | Attorneys Title Guaranty Fun |
Mortgage History
| Date | Status | Loan Amount | Loan Type |
|---|---|---|---|
| Open | $301,600 | New Conventional | |
| Previous Owner | $134,900 | New Conventional | |
| Previous Owner | $74,288 | Stand Alone Second | |
| Previous Owner | $32,600 | Unknown | |
| Previous Owner | $228,000 | Unknown | |
| Previous Owner | $28,500 | Unknown | |
| Previous Owner | $29,000 | Unknown | |
| Previous Owner | $13,500 | Unknown | |
| Previous Owner | $55,000 | Stand Alone Second | |
| Previous Owner | $154,000 | Unknown | |
| Previous Owner | $154,000 | Unknown | |
| Previous Owner | $55,000 | Stand Alone Second | |
| Previous Owner | $164,900 | Unknown | |
| Previous Owner | $18,000 | Stand Alone Second | |
| Previous Owner | $163,800 | Unknown | |
| Previous Owner | $153,000 | No Value Available | |
| Previous Owner | $127,500 | No Value Available | |
| Closed | -- | Balloon |
Similar Homes in the area
Source: Midwest Real Estate Data (MRED)
MLS Number: 12307202
APN: 12-28-306-071-0000
- 2417 George St
- 2416 Mannheim Rd
- 2300 Fairfield Ave
- 9930 Montana Ave
- 2726 Sarah St
- 9907 W Fullerton Ave
- 10448 W Medill Ave
- 10610 Montana Ave
- 2226 Emerson Ave
- 2138 N Hawthorne Ave
- 2724 Elder Ln
- 2718 Elder Ln
- 2710 Elder Ln
- 308 E Medill Ave
- 3030 Sarah St
- 3029 Dora St
- 265 Macarthur Dr
- 9653 Palmer Ave
- 261 Macarthur Dr
- 3001 Prairie St
