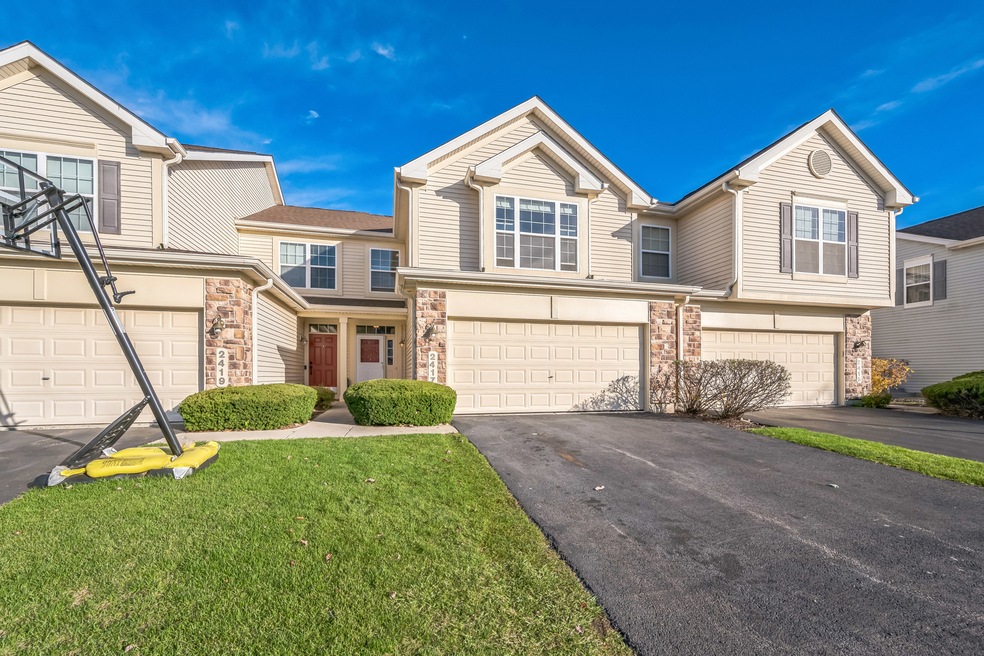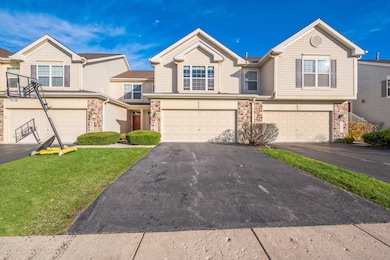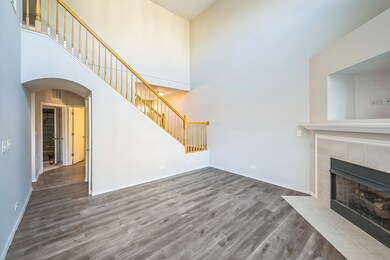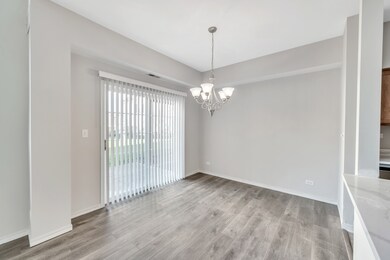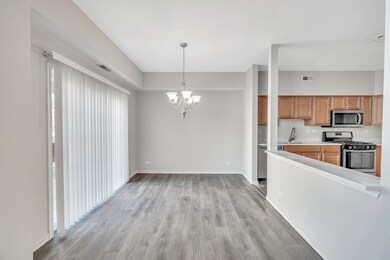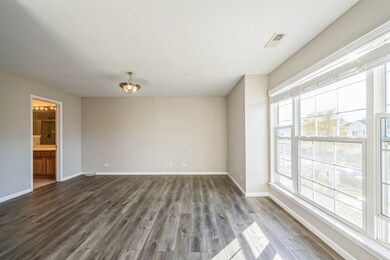
2417 Georgetown Cir Unit 10/3 Aurora, IL 60503
Far Southeast NeighborhoodHighlights
- Vaulted Ceiling
- Formal Dining Room
- 2 Car Attached Garage
- Homestead Elementary School Rated A-
- Stainless Steel Appliances
- Patio
About This Home
As of December 2024*** Multiple offers received, Highest and best due by 20 November, 7:00 PM *** Fully renovated, new flooring, new Kitchen, freshly painted, MONTHLY WATER AND SEWER INCLUDED IN HOA. Elegant, bright, beautiful well maintained home, in the sought after Georgetown Commons subdivision. New Stainless steel kitchen appliances. This 3 bed, 2.1 bath, open floor plan is Bathed in Sunlight with soaring vaulted ceiling, cozy gas fireplace and open floor plan! Spacious Kitchen includes an abundance of Cabinetry with a Lazy Susan. The H-U-G-E Master Suite features a Large Sitting Area, Walk-in Closet & Luxury Master Bath with Separate Shower, Soaking Tub and Double Bowl Vanity. New Roof 2021. Walking distance to a park, close to Metra & I88! Award-winning Oswego School District #308. Minutes from Naperville dining, shopping & entertainment.
Last Agent to Sell the Property
Raavstar, Inc. License #471012674 Listed on: 11/19/2024
Townhouse Details
Home Type
- Townhome
Est. Annual Taxes
- $6,051
Year Built
- Built in 2003 | Remodeled in 2024
HOA Fees
- $410 Monthly HOA Fees
Parking
- 2 Car Attached Garage
- Driveway
- Parking Included in Price
Interior Spaces
- 1,611 Sq Ft Home
- 2-Story Property
- Vaulted Ceiling
- Family Room
- Living Room
- Formal Dining Room
- Carpet
Kitchen
- Range
- Microwave
- Dishwasher
- Stainless Steel Appliances
- Disposal
Bedrooms and Bathrooms
- 3 Bedrooms
- 3 Potential Bedrooms
Laundry
- Laundry Room
- Laundry on main level
- Dryer
- Washer
Outdoor Features
- Patio
Schools
- Homestead Elementary School
- Murphy Junior High School
- Oswego East High School
Utilities
- Forced Air Heating and Cooling System
- Heating System Uses Natural Gas
Community Details
Overview
- Association fees include water
- 8 Units
- Patty Deering Association, Phone Number (815) 546-3433
- Georgetown Commons Subdivision
- Property managed by Associa Chicago
Pet Policy
- Pets up to 99 lbs
- Dogs and Cats Allowed
Ownership History
Purchase Details
Purchase Details
Home Financials for this Owner
Home Financials are based on the most recent Mortgage that was taken out on this home.Purchase Details
Home Financials for this Owner
Home Financials are based on the most recent Mortgage that was taken out on this home.Purchase Details
Purchase Details
Home Financials for this Owner
Home Financials are based on the most recent Mortgage that was taken out on this home.Similar Homes in Aurora, IL
Home Values in the Area
Average Home Value in this Area
Purchase History
| Date | Type | Sale Price | Title Company |
|---|---|---|---|
| Quit Claim Deed | -- | None Listed On Document | |
| Warranty Deed | $305,000 | First American Title | |
| Warranty Deed | $245,000 | -- | |
| Interfamily Deed Transfer | -- | None Available | |
| Warranty Deed | $188,500 | Chicago Title Insurance Co |
Mortgage History
| Date | Status | Loan Amount | Loan Type |
|---|---|---|---|
| Previous Owner | $225,150 | New Conventional | |
| Previous Owner | $150,000 | New Conventional | |
| Previous Owner | $90,000 | Credit Line Revolving | |
| Previous Owner | $25,000 | Credit Line Revolving | |
| Previous Owner | $55,000 | Credit Line Revolving | |
| Previous Owner | $7,000 | Credit Line Revolving | |
| Previous Owner | $38,032 | Credit Line Revolving | |
| Previous Owner | $150,659 | Purchase Money Mortgage | |
| Closed | $37,664 | No Value Available |
Property History
| Date | Event | Price | Change | Sq Ft Price |
|---|---|---|---|---|
| 12/22/2024 12/22/24 | Rented | $2,500 | 0.0% | -- |
| 12/05/2024 12/05/24 | Sold | $305,000 | 0.0% | $189 / Sq Ft |
| 12/05/2024 12/05/24 | For Rent | $2,500 | 0.0% | -- |
| 11/21/2024 11/21/24 | Pending | -- | -- | -- |
| 11/19/2024 11/19/24 | For Sale | $309,999 | 0.0% | $192 / Sq Ft |
| 11/01/2023 11/01/23 | Rented | $2,100 | +5.1% | -- |
| 10/30/2023 10/30/23 | Under Contract | -- | -- | -- |
| 10/22/2023 10/22/23 | For Rent | $1,999 | 0.0% | -- |
| 10/19/2022 10/19/22 | Rented | $1,999 | 0.0% | -- |
| 10/11/2022 10/11/22 | Under Contract | -- | -- | -- |
| 09/26/2022 09/26/22 | For Rent | $1,999 | 0.0% | -- |
| 08/05/2022 08/05/22 | Sold | $245,000 | +2.1% | $152 / Sq Ft |
| 06/20/2022 06/20/22 | Pending | -- | -- | -- |
| 06/17/2022 06/17/22 | For Sale | $239,900 | -- | $149 / Sq Ft |
Tax History Compared to Growth
Tax History
| Year | Tax Paid | Tax Assessment Tax Assessment Total Assessment is a certain percentage of the fair market value that is determined by local assessors to be the total taxable value of land and additions on the property. | Land | Improvement |
|---|---|---|---|---|
| 2023 | $6,355 | $71,479 | $10,150 | $61,329 |
| 2022 | $6,099 | $61,287 | $9,602 | $51,685 |
| 2021 | $6,080 | $58,369 | $9,145 | $49,224 |
| 2020 | $5,827 | $57,444 | $9,000 | $48,444 |
| 2019 | $6,095 | $55,825 | $8,746 | $47,079 |
| 2018 | $5,451 | $48,221 | $8,554 | $39,667 |
| 2017 | $5,414 | $46,976 | $8,333 | $38,643 |
| 2016 | $4,671 | $45,965 | $8,154 | $37,811 |
| 2015 | $5,433 | $44,197 | $7,840 | $36,357 |
| 2014 | $5,433 | $48,360 | $7,840 | $40,520 |
| 2013 | $5,433 | $48,360 | $7,840 | $40,520 |
Agents Affiliated with this Home
-
Jing Wang

Seller's Agent in 2024
Jing Wang
Wang J Realty LLC
(630) 299-6684
6 in this area
79 Total Sales
-
Srinivas Ravula
S
Seller's Agent in 2024
Srinivas Ravula
Raavstar, Inc.
(630) 922-7678
13 in this area
102 Total Sales
-
Munira Gunja
M
Buyer's Agent in 2024
Munira Gunja
@ Properties
5 Total Sales
-
Joanne Besterfield

Buyer's Agent in 2023
Joanne Besterfield
@ Properties
(630) 835-8633
2 in this area
26 Total Sales
-
Jeffrey Ibsen

Seller's Agent in 2022
Jeffrey Ibsen
@ Properties
(312) 415-4318
1 in this area
33 Total Sales
-
Gretchen Pawlowski

Buyer's Agent in 2022
Gretchen Pawlowski
john greene Realtor
(630) 842-3343
2 in this area
46 Total Sales
Map
Source: Midwest Real Estate Data (MRED)
MLS Number: 12213821
APN: 01-06-416-014
- 2366 Georgetown Cir Unit 3
- 2422 Georgetown Cir Unit 9/6
- 2330 Georgetown Cir Unit 16
- 2397 Sunrise Cir Unit 35129
- 2753 Lansdale St
- 2495 Hafenrichter Rd
- 2747 Hillsboro Blvd Unit 3
- 2693 Barrington Dr Unit 1
- 2295 Shiloh Dr
- 2270 Twilight Dr Unit 2270
- 2278 Twilight Dr
- 2410 Oakfield Ct
- 2665 Tiffany St
- 2262 Shiloh Dr Unit 2
- 2668 Bull Run Dr Unit 2
- 2462 Green Valley Ct
- 2197 Wilson Creek Cir Unit 3
- 2774 Imperial Valley Trail
- 2355 Avalon Ct
- 2571 Rourke Dr Unit 5
