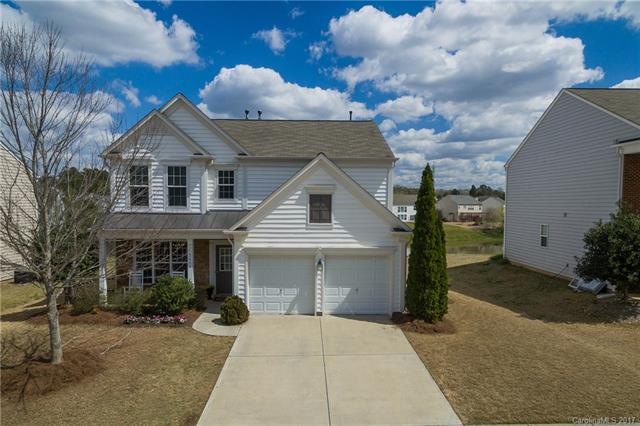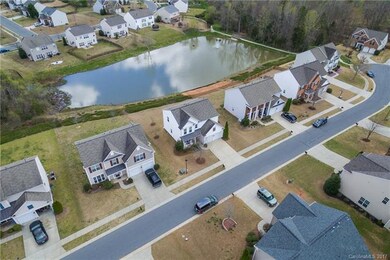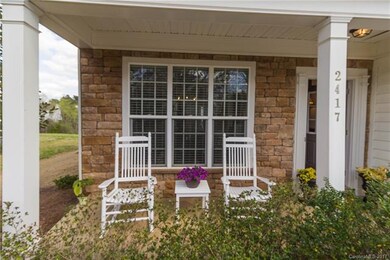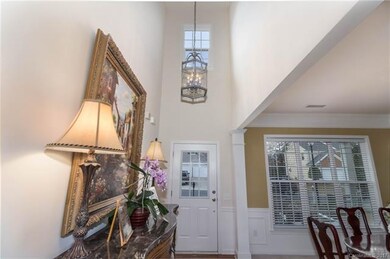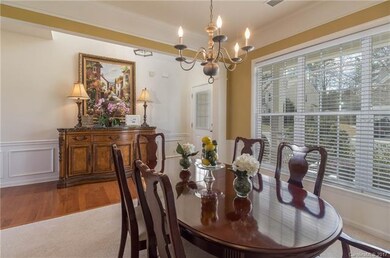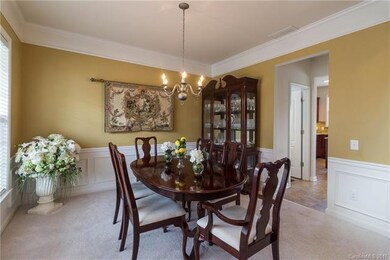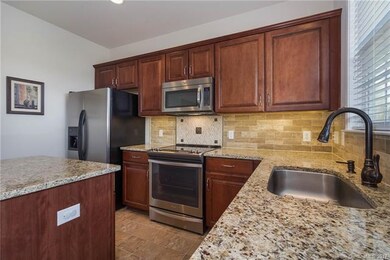
2417 Logan Field Dr Waxhaw, NC 28173
Estimated Value: $433,000 - $496,460
Highlights
- Waterfront
- Pond
- Wood Flooring
- Sandy Ridge Elementary School Rated A
- Traditional Architecture
- Fireplace
About This Home
As of May 2017Beautiful move-in-ready home with 4 bdrms/2 full ba/1 half ba, with stunning views overlooking the Park Providence pond. Recently renovated kitchen with Granite Countertops, Whirlpool Gold-Series stainless range with cooktop/convection oven and Bosch stainless "Silence Plus" dishwasher, Sought after schools, 8 miles away from I-485 and 40 minutes away from Uptown. Minutes away from convenient shopping centers such as Cureton, Blakeney and Waverly. OPEN HOUSE 1:00 - 4:00 pm Saturday, April 1
Last Agent to Sell the Property
Missy Seal
Carolina's Realty Source License #292087 Listed on: 03/31/2017
Last Buyer's Agent
Diane Babyak
Southern Homes of the Carolinas, Inc License #114181
Home Details
Home Type
- Single Family
Year Built
- Built in 2006
Lot Details
- 0.29
HOA Fees
- $45 Monthly HOA Fees
Parking
- Attached Garage
Home Design
- Traditional Architecture
- Slab Foundation
- Vinyl Siding
Interior Spaces
- Fireplace
- Insulated Windows
- Pull Down Stairs to Attic
- Kitchen Island
Flooring
- Wood
- Vinyl
Bedrooms and Bathrooms
- Walk-In Closet
- Garden Bath
Utilities
- Heating System Uses Natural Gas
- Cable TV Available
Additional Features
- Pond
- Waterfront
Listing and Financial Details
- Assessor Parcel Number 06159332
Community Details
Overview
- Hawthorne Management Association, Phone Number (704) 377-0114
- Built by Pulte
Recreation
- Trails
Ownership History
Purchase Details
Home Financials for this Owner
Home Financials are based on the most recent Mortgage that was taken out on this home.Purchase Details
Home Financials for this Owner
Home Financials are based on the most recent Mortgage that was taken out on this home.Similar Homes in Waxhaw, NC
Home Values in the Area
Average Home Value in this Area
Purchase History
| Date | Buyer | Sale Price | Title Company |
|---|---|---|---|
| Patton Steven Becker | -- | Southern Homes Title | |
| Patton Steven B | $242,000 | None Available | |
| Hall Jennifer L | $212,500 | Chicago Title Insurance |
Mortgage History
| Date | Status | Borrower | Loan Amount |
|---|---|---|---|
| Open | Patton Steven Becker | $200,000 | |
| Closed | Patton Steven B | $193,600 | |
| Previous Owner | Colon Jennifer L | $208,000 | |
| Previous Owner | Colon Jennifer L | $215,650 | |
| Previous Owner | Hall Jennifer L | $169,772 | |
| Previous Owner | Hall Jennifer L | $42,443 |
Property History
| Date | Event | Price | Change | Sq Ft Price |
|---|---|---|---|---|
| 05/04/2017 05/04/17 | Sold | $242,000 | -3.2% | $125 / Sq Ft |
| 04/02/2017 04/02/17 | Pending | -- | -- | -- |
| 03/31/2017 03/31/17 | For Sale | $249,900 | -- | $129 / Sq Ft |
Tax History Compared to Growth
Tax History
| Year | Tax Paid | Tax Assessment Tax Assessment Total Assessment is a certain percentage of the fair market value that is determined by local assessors to be the total taxable value of land and additions on the property. | Land | Improvement |
|---|---|---|---|---|
| 2024 | $3,082 | $300,600 | $63,500 | $237,100 |
| 2023 | $3,051 | $300,600 | $63,500 | $237,100 |
| 2022 | $3,051 | $300,600 | $63,500 | $237,100 |
| 2021 | $3,046 | $300,600 | $63,500 | $237,100 |
| 2020 | $2,521 | $215,400 | $40,500 | $174,900 |
| 2019 | $2,521 | $215,400 | $40,500 | $174,900 |
| 2018 | $1,692 | $215,400 | $40,500 | $174,900 |
| 2017 | $2,547 | $215,400 | $40,500 | $174,900 |
| 2016 | $2,503 | $215,400 | $40,500 | $174,900 |
| 2015 | $1,754 | $215,400 | $40,500 | $174,900 |
| 2014 | $1,544 | $219,940 | $52,000 | $167,940 |
Agents Affiliated with this Home
-

Seller's Agent in 2017
Missy Seal
Carolina's Realty Source
(678) 787-9415
-

Buyer's Agent in 2017
Diane Babyak
Southern Homes of the Carolinas, Inc
Map
Source: Canopy MLS (Canopy Realtor® Association)
MLS Number: CAR3265472
APN: 06-159-332
- 2504 Korbel Ct
- 3385 Rainbow Dr Unit 7A
- 8120 Calistoga Ln
- 8460 Fairgreen Ave
- 8400 Prince Valiant Dr
- 8033 Penman Springs Dr
- 1226 Restoration Dr
- 1313 Haywood Park Dr
- 345 Somerled Way
- 2817 Bevis Ln
- 8301 Caesars Head Dr
- 1814 Therrell Farms Rd
- 3013 Arsdale Rd
- 8014 Avanti Dr
- 8708 Soaring Eagle Ln
- 2003 Ptarmigan Ct
- 8605 Soaring Eagle Ln
- 8725 Soaring Eagle Ln
- 2004 Ptarmigan Ct
- 8200 Sunset Hill Rd
- 2417 Logan Field Dr
- 2421 Logan Field Dr
- 2421 Logan Field Dr
- 2413 Logan Field Dr
- 2409 Logan Field Dr
- 2425 Logan Field Dr
- 2416 Logan Field Dr
- 2405 Logan Field Dr
- 2429 Logan Field Dr
- 2416 Coltsgate Rd
- 2412 Logan Field Dr
- 2500 Coltsgate Rd
- 2424 Logan Field Dr
- 2504 Coltsgate Rd
- 2408 Coltsgate Rd
- 2408 Logan Field Dr
- 2428 Logan Field Dr
- 2508 Coltsgate Rd
- 2404 Coltsgate Rd
- 2404 Logan Field Dr
