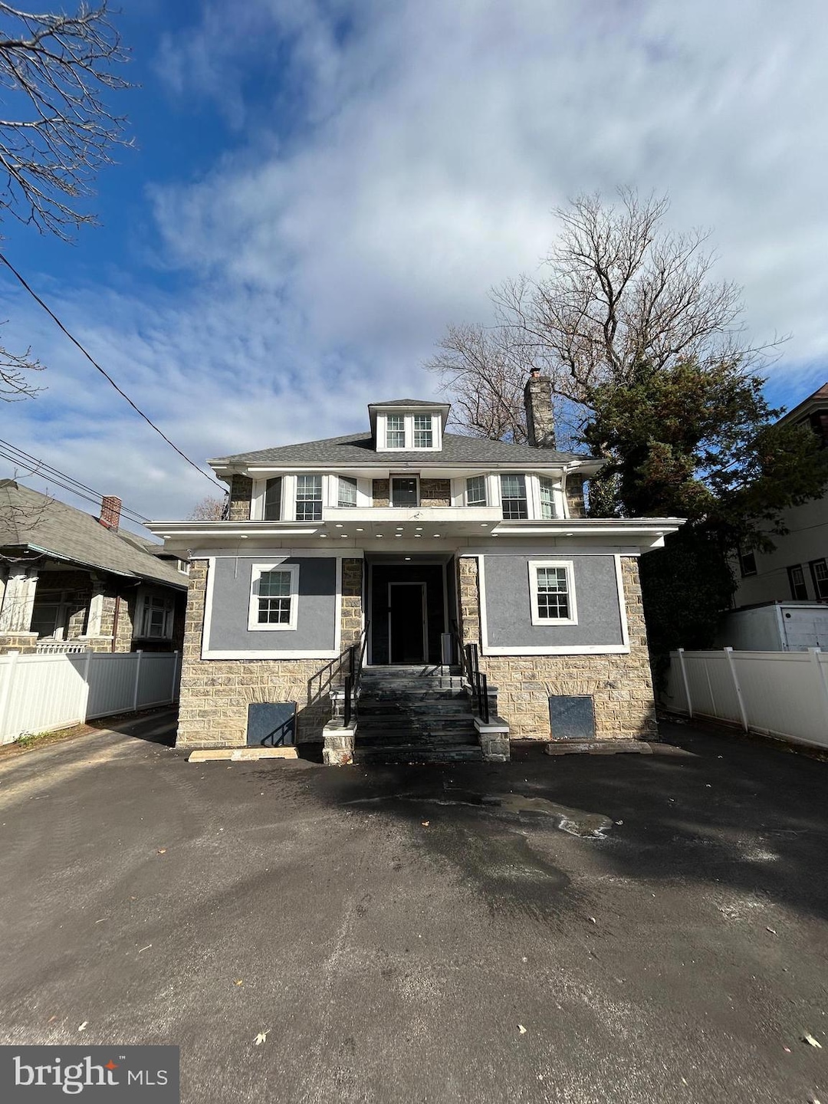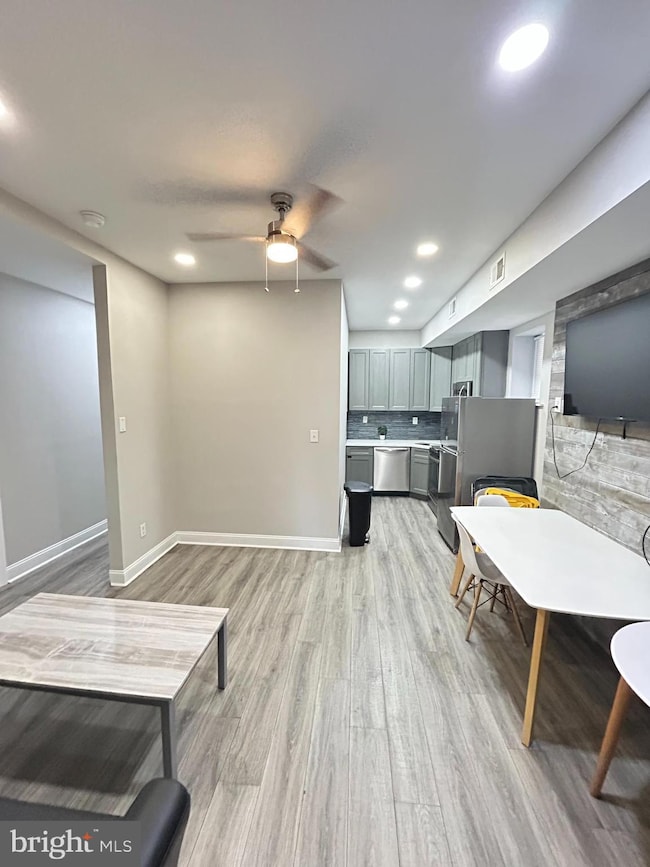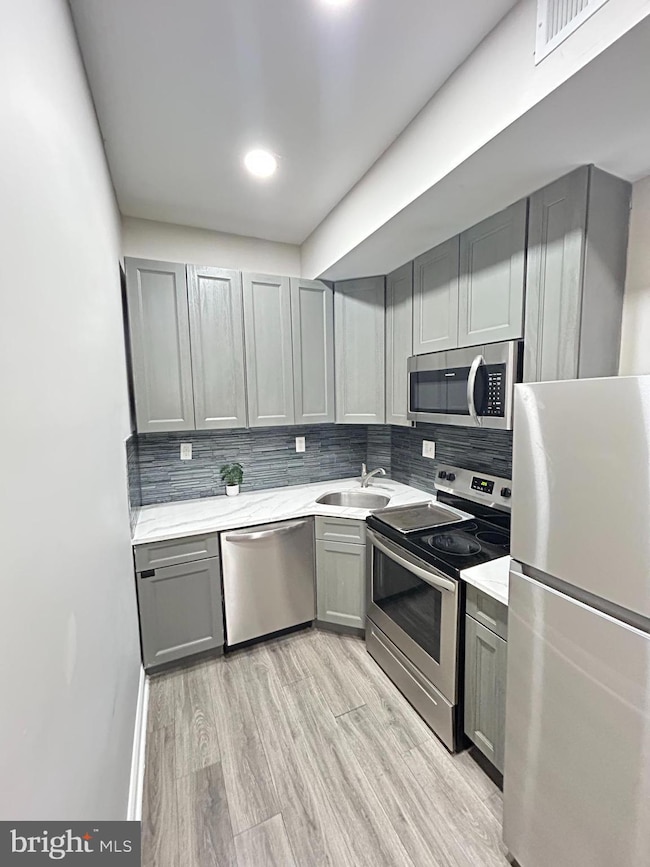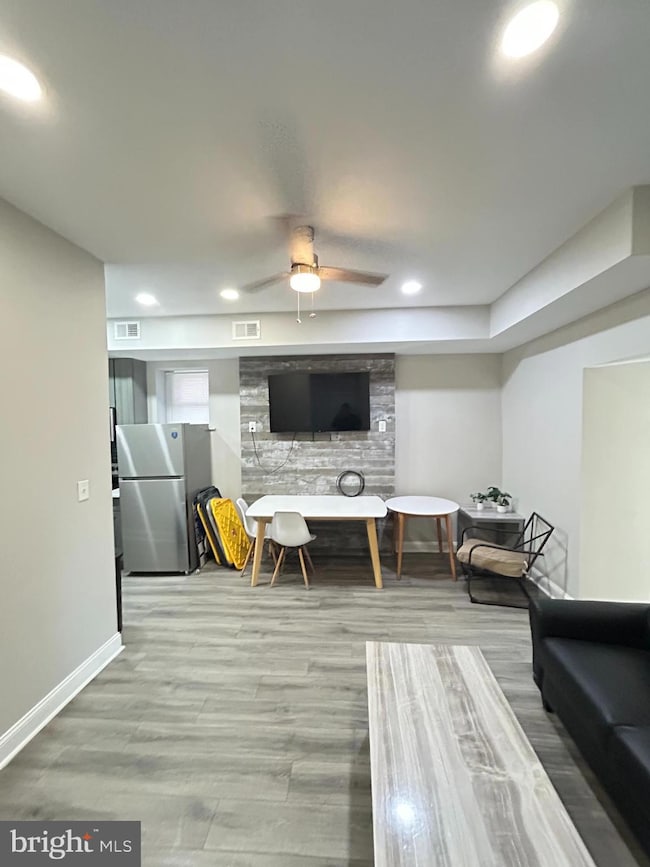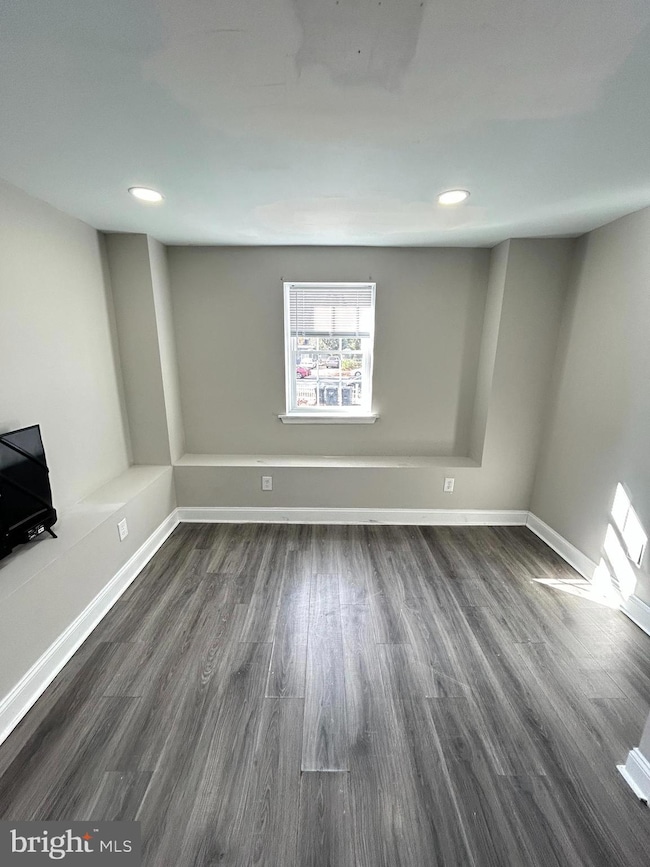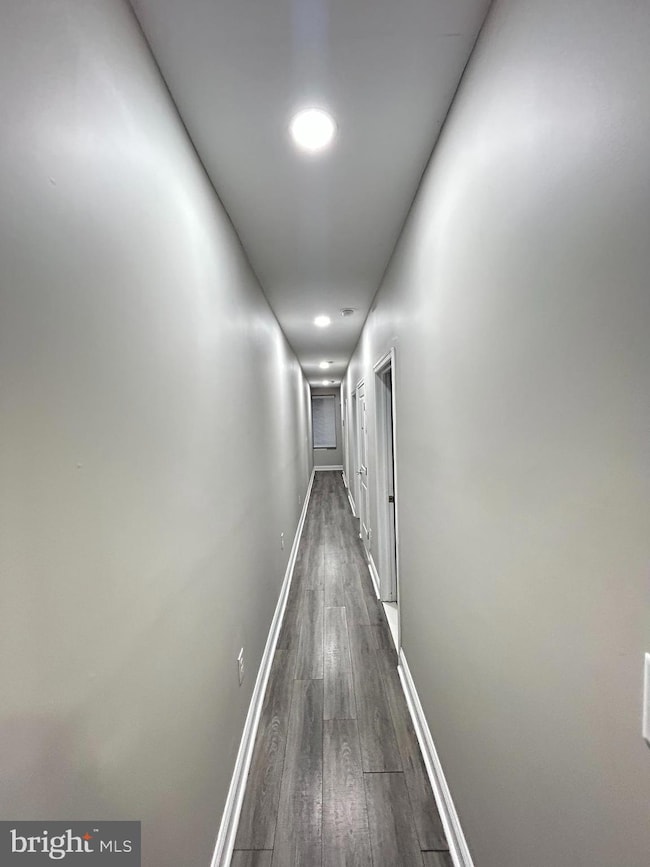2417 N 54th St Unit A Philadelphia, PA 19131
Overbrook NeighborhoodHighlights
- Traditional Architecture
- Level Entry For Accessibility
- Central Heating and Cooling System
About This Home
Welcome to 2417 N 54th St #A — a spacious 3-bedroom, 1-bathroom apartment just minutes from Saint Joseph’s University! This beautifully updated unit offers modern living with a bright open layout, comfortable bedrooms, and a sleek kitchen featuring stainless steel appliances, granite countertops, and plenty of cabinet space. Enjoy the convenience of in-unit laundry, central air, and modern finishes throughout. The full bathroom is stylishly updated and easily accessible from all bedrooms. Located in a prime area near SJU, City Ave, shopping, public transportation, and great local restaurants — perfect for students or young professionals looking for a clean, convenient, and move-in-ready home. Don’t miss your chance — schedule your showing today!
Home Details
Home Type
- Single Family
Est. Annual Taxes
- $6,173
Year Built
- Built in 1925
Lot Details
- 8,920 Sq Ft Lot
- Lot Dimensions are 46.00 x 193.00
- Property is zoned RSD3
Parking
- Driveway
Home Design
- Traditional Architecture
- Entry on the 1st floor
- Brick Foundation
- Stone Siding
Interior Spaces
- 4,410 Sq Ft Home
- Property has 3 Levels
Bedrooms and Bathrooms
- 3 Main Level Bedrooms
- 1 Full Bathroom
Accessible Home Design
- Level Entry For Accessibility
Utilities
- Central Heating and Cooling System
- Electric Water Heater
Listing and Financial Details
- Residential Lease
- Security Deposit $2,150
- 12-Month Min and 24-Month Max Lease Term
- Available 11/12/25
- Assessor Parcel Number 521364600
Community Details
Overview
- Wynnefield Subdivision
Pet Policy
- No Pets Allowed
Map
Source: Bright MLS
MLS Number: PAPH2558690
APN: 521364600
- 5320 Wynnefield Ave
- 2304 N 51st St
- 2405 N 57th St
- 5221 Church Rd
- 2217-23 Georges Ln
- 5011 Woodbine Ave
- 204 Stoneway Ln
- 5613 Woodcrest Ave
- 5401 Gainor Rd
- 213 Stoneway Ln Unit 90
- 251 Stoneway Ln
- 5710 Drexel Rd
- 160 Edgehill Rd
- 4086 Leslie Ln Unit A47
- 4092 Leslie Ln Unit A42
- 4090 Leslie Ln Unit A44
- 2713 Maya Ln Unit A64
- 2707 Maya Ln Unit A58
- 4086 Leslie Ln Unit A48
- 4094 Leslie Ln Unit A40
- 2417 N 54th St Unit B
- 2417 N 54th St Unit D
- 2417 N 54th St Unit C
- 2417 N 54th St Unit E
- 2414 N 53rd St
- 2449 N 54th St
- 5201-5219 Wynnefield Ave
- 1 Oakland Terrace
- 2250 Bryn Mawr Ave Unit 1C
- 25 Old Lancaster Rd
- 5050-5058 Wynnefield Ave
- 5046 Nevada St
- 101 W City Ave
- 2237 Bryn Mawr Ave
- 5000 Woodbine Ave
- 5001 Gainor Rd
- 2331 N 58th St Unit C3
- 5736 Woodcrest Ave
- 5370 Lebanon Ave Unit FIRST FLOOR
- 2201 Bryn Mawr Ave
