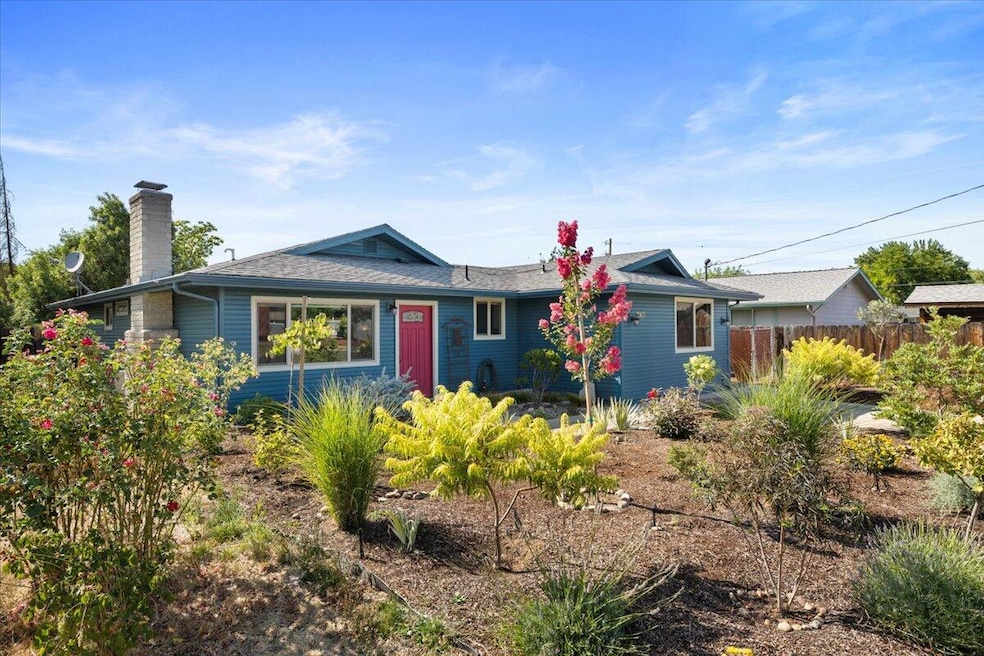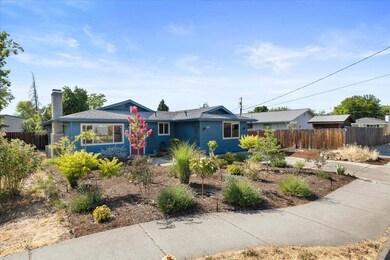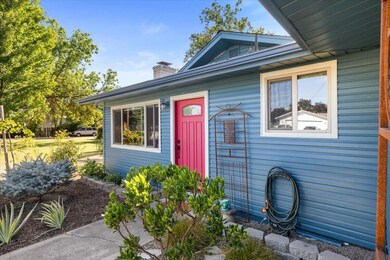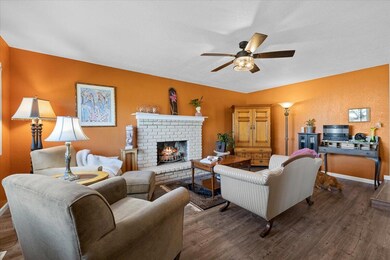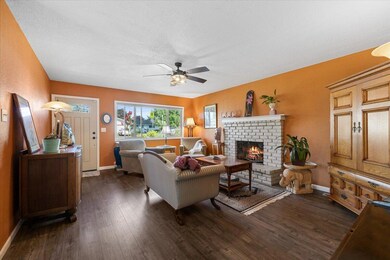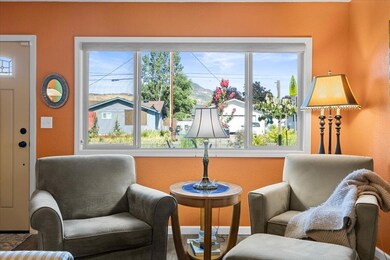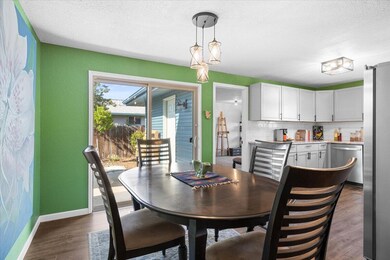
2417 N Keene Way Dr Medford, OR 97504
Highlights
- Territorial View
- Bonus Room
- No HOA
- Traditional Architecture
- Granite Countertops
- Eat-In Kitchen
About This Home
As of July 2025Charming and well cared for single level home, is turn-key and ready for new owners! Brand new HVAC system installed 2025! Every surface in this home was renovated in 2022 including a new kitchen with granite counter tops & new cabinets. Upgrades were made to both full bathrooms at the same time, and new lighting, windows & flooring was installed throughout the whole house. A past garage conversion adds versatile bonus space, and would make a perfect den/family room or 4th bedroom. Nice sized living room with cozy wood burning fireplace, and views of Roxy Ann peak. Outside shows pride of ownership with extensive Seller improved landscaping, new irrigation system, raised garden beds, new fencing & garden shed. Plantings include native perennials, pear & persimmon trees, strawberry guava, and honeysuckle. With newer exterior paint & gutters this home is truly move-in ready! Call to arrange a showing today, before it's too late!
Last Agent to Sell the Property
Gateway Real Estate License #201238104 Listed on: 06/03/2025
Home Details
Home Type
- Single Family
Est. Annual Taxes
- $3,114
Year Built
- Built in 1972
Lot Details
- 4,792 Sq Ft Lot
- Fenced
- Drip System Landscaping
- Native Plants
- Level Lot
- Garden
- Property is zoned SFR-6, SFR-6
Property Views
- Territorial
- Neighborhood
Home Design
- Traditional Architecture
- Frame Construction
- Composition Roof
- Concrete Perimeter Foundation
Interior Spaces
- 1,460 Sq Ft Home
- 1-Story Property
- Ceiling Fan
- Wood Burning Fireplace
- Double Pane Windows
- Vinyl Clad Windows
- Living Room with Fireplace
- Bonus Room
Kitchen
- Eat-In Kitchen
- Oven
- Range
- Microwave
- Dishwasher
- Granite Countertops
Flooring
- Carpet
- Laminate
- Tile
Bedrooms and Bathrooms
- 3 Bedrooms
- Linen Closet
- 2 Full Bathrooms
- Bathtub with Shower
Parking
- No Garage
- Driveway
Eco-Friendly Details
- Drip Irrigation
Outdoor Features
- Patio
- Shed
Schools
- Kennedy Elementary School
- Hedrick Middle School
- North Medford High School
Utilities
- Cooling Available
- Forced Air Heating System
- Heating System Uses Natural Gas
- Heat Pump System
- Natural Gas Connected
- Water Heater
Community Details
- No Home Owners Association
Listing and Financial Details
- Exclusions: Patio Furniture, W/D
- Tax Lot 6200
- Assessor Parcel Number 10316156
Ownership History
Purchase Details
Home Financials for this Owner
Home Financials are based on the most recent Mortgage that was taken out on this home.Purchase Details
Home Financials for this Owner
Home Financials are based on the most recent Mortgage that was taken out on this home.Purchase Details
Home Financials for this Owner
Home Financials are based on the most recent Mortgage that was taken out on this home.Purchase Details
Purchase Details
Home Financials for this Owner
Home Financials are based on the most recent Mortgage that was taken out on this home.Similar Homes in Medford, OR
Home Values in the Area
Average Home Value in this Area
Purchase History
| Date | Type | Sale Price | Title Company |
|---|---|---|---|
| Warranty Deed | $375,000 | First American Title | |
| Warranty Deed | $350,000 | Ticor Title | |
| Warranty Deed | $235,000 | Ticor Title | |
| Warranty Deed | $235,000 | Ticor Title | |
| Guardian Deed | $190,000 | Ticor Title |
Mortgage History
| Date | Status | Loan Amount | Loan Type |
|---|---|---|---|
| Open | $335,000 | New Conventional | |
| Previous Owner | $259,875 | New Conventional | |
| Previous Owner | $267,000 | Reverse Mortgage Home Equity Conversion Mortgage | |
| Previous Owner | $25,000 | Credit Line Revolving | |
| Previous Owner | $25,000 | Credit Line Revolving | |
| Previous Owner | $10,000 | Credit Line Revolving |
Property History
| Date | Event | Price | Change | Sq Ft Price |
|---|---|---|---|---|
| 07/10/2025 07/10/25 | Sold | $375,000 | 0.0% | $257 / Sq Ft |
| 06/11/2025 06/11/25 | Pending | -- | -- | -- |
| 06/03/2025 06/03/25 | For Sale | $375,000 | +7.1% | $257 / Sq Ft |
| 06/10/2022 06/10/22 | Sold | $350,000 | +1.4% | $240 / Sq Ft |
| 05/11/2022 05/11/22 | Pending | -- | -- | -- |
| 05/04/2022 05/04/22 | For Sale | $345,000 | +46.8% | $236 / Sq Ft |
| 01/20/2022 01/20/22 | Sold | $235,000 | -6.0% | $161 / Sq Ft |
| 01/07/2022 01/07/22 | Pending | -- | -- | -- |
| 12/26/2021 12/26/21 | For Sale | $250,000 | +31.6% | $171 / Sq Ft |
| 10/27/2021 10/27/21 | Sold | $190,000 | +35.7% | $130 / Sq Ft |
| 09/02/2020 09/02/20 | Pending | -- | -- | -- |
| 08/14/2020 08/14/20 | For Sale | $140,000 | -- | $96 / Sq Ft |
Tax History Compared to Growth
Tax History
| Year | Tax Paid | Tax Assessment Tax Assessment Total Assessment is a certain percentage of the fair market value that is determined by local assessors to be the total taxable value of land and additions on the property. | Land | Improvement |
|---|---|---|---|---|
| 2025 | $3,114 | $214,690 | $69,810 | $144,880 |
| 2024 | $3,114 | $208,440 | $67,780 | $140,660 |
| 2023 | $3,018 | $159,230 | $65,800 | $93,430 |
| 2022 | $2,317 | $159,230 | $65,800 | $93,430 |
| 2021 | $2,257 | $154,600 | $63,890 | $90,710 |
| 2020 | $2,209 | $150,100 | $62,030 | $88,070 |
| 2019 | $2,157 | $141,490 | $58,480 | $83,010 |
| 2018 | $2,102 | $137,370 | $56,780 | $80,590 |
| 2017 | $2,064 | $137,370 | $56,780 | $80,590 |
| 2016 | $2,077 | $129,490 | $53,530 | $75,960 |
| 2015 | $1,997 | $129,490 | $53,530 | $75,960 |
| 2014 | $1,962 | $122,060 | $50,460 | $71,600 |
Agents Affiliated with this Home
-
Tristan Freechild
T
Seller's Agent in 2025
Tristan Freechild
Gateway Real Estate
(541) 951-1789
63 Total Sales
-
Michael Kerlinger

Buyer's Agent in 2025
Michael Kerlinger
John L. Scott Medford
(541) 621-7111
138 Total Sales
-
Sarah Iverson

Seller's Agent in 2022
Sarah Iverson
John L. Scott Medford
(541) 292-9001
78 Total Sales
-
M
Seller's Agent in 2022
Melody Kolb
Coldwell Banker Pro West R.E.
-
Charles Bridges
C
Buyer's Agent in 2022
Charles Bridges
Windermere Van Vleet & Associates
(541) 531-5315
37 Total Sales
-
D
Buyer Co-Listing Agent in 2022
David Dismuke
Windermere Van Vleet & Associates
Map
Source: Oregon Datashare
MLS Number: 220203146
APN: 10316156
- 2009 Grandview Ave
- 2424 Crater Lake Ave
- 2076 Roberts Rd Unit TL2000
- 2076 Roberts Rd
- 2058 Roberts Rd
- 2569 Powell St
- 1888 Alcan Dr
- 2201 Arctic Cir
- 0 Springbrook Rd
- 2346 Springbrook Rd
- 2398 Springbrook Rd Unit 6
- 2722 American Ave
- 2030 Brookhurst St Unit 28
- 2030 Brookhurst St Unit 18
- 1924 Sky Park Dr
- 2556 Waters Edge Way
- 2575 Roberts Rd
- 2334 Delta Waters Rd
- 2386 Corona Ave
- 1441 Larkspur Ave
