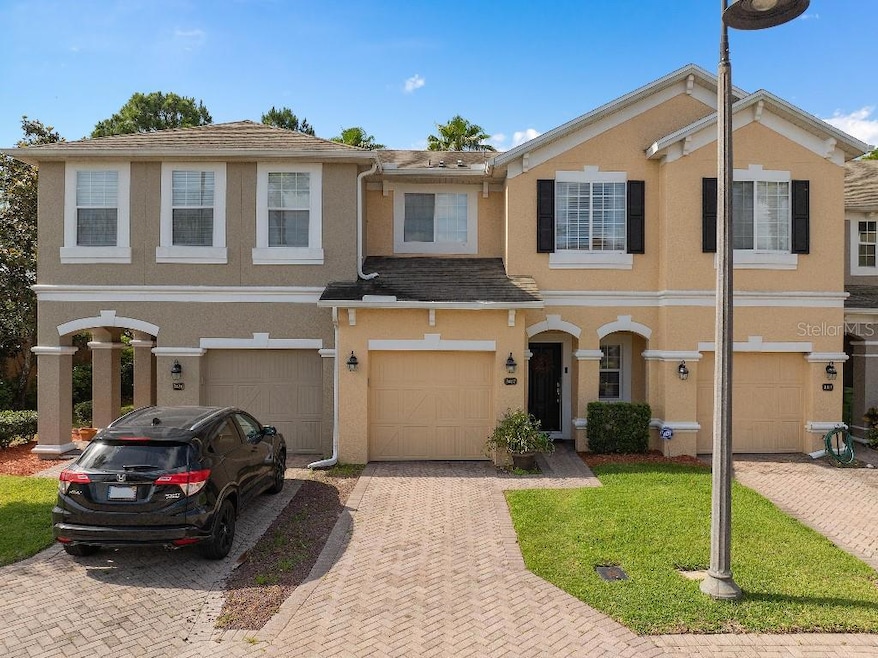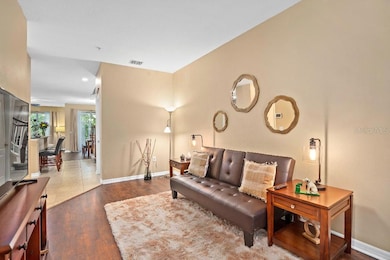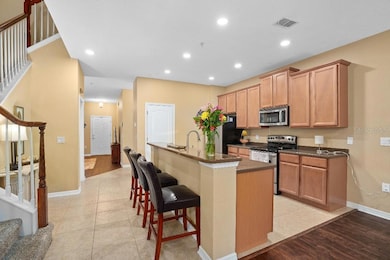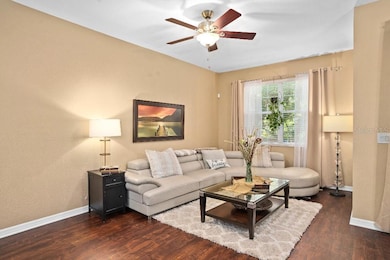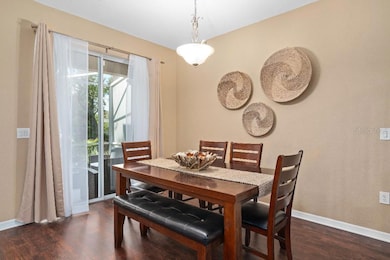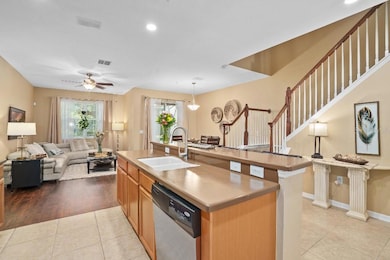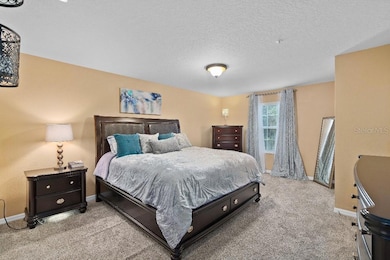2417 Passamonte Dr Unit 1E Winter Park, FL 32792
Estimated payment $2,381/month
Highlights
- Gated Community
- View of Trees or Woods
- Property is near public transit
- Winter Park High Rated A
- Open Floorplan
- Private Lot
About This Home
Location! Location! Location! Winter Park, Top Rated Florida Zone Schools, Move-In Ready, 3 Bedroom Town Home with a Garage in the VIA LAGO GATED community?? ABSOLUTELY! Meticulously maintained and spacious town home is just waiting for its new owner! Elegant brick paver driveway and entryway greet you as you pull up. The downstairs is open, light and bright. The beautifully appointed kitchen has plenty of cabinets and counter space and opens to the family room and dining room. With a breakfast bar, Corian counter tops and wood cabinets--it's perfect for entertaining! Updated lighting fixtures and flooring throughout the home. Enjoy your morning coffee or evening beverage on your private, screened in lanai. All 3 bedrooms are upstairs, and the large master bedroom has a HUGE walk-in closet! The master bath has a relaxing garden tub and separate shower and double vanity sinks. The secondary bedrooms are at the far end of the hall and the laundry room is also upstairs for added convenience. Via Lago has a gated dog walk area and a playground. This community is ideally located near excellent Winter Park public schools, UCF, Full Sail, Baldwin Park, Downtown Orlando and all major roadways. It's the perfect place to live, play and enjoy the Florida lifestyle!
Listing Agent
FLAT FEE MLS REALTY Brokerage Phone: 813-642-6030 License #3389117 Listed on: 05/22/2025
Townhouse Details
Home Type
- Townhome
Est. Annual Taxes
- $3,074
Year Built
- Built in 2007
Lot Details
- 1,816 Sq Ft Lot
- North Facing Home
- Mature Landscaping
- Irrigation Equipment
- Landscaped with Trees
HOA Fees
- $402 Monthly HOA Fees
Parking
- 1 Car Attached Garage
- Garage Door Opener
- Guest Parking
Home Design
- Bi-Level Home
- Slab Foundation
- Stucco
Interior Spaces
- 1,837 Sq Ft Home
- Open Floorplan
- Ceiling Fan
- Insulated Windows
- Drapes & Rods
- Blinds
- Sliding Doors
- Family Room
- Living Room
- Dining Room
- Storage Room
- Inside Utility
- Views of Woods
- Security System Owned
Kitchen
- Range
- Recirculated Exhaust Fan
- Microwave
- Ice Maker
- Dishwasher
- Stone Countertops
- Solid Wood Cabinet
- Disposal
Flooring
- Carpet
- Laminate
- Tile
Bedrooms and Bathrooms
- 3 Bedrooms
- Walk-In Closet
Laundry
- Laundry Room
- Laundry on upper level
Outdoor Features
- Enclosed Patio or Porch
- Exterior Lighting
Location
- Property is near public transit
Utilities
- Central Heating and Cooling System
- Vented Exhaust Fan
- Underground Utilities
- Electric Water Heater
- Cable TV Available
Listing and Financial Details
- Visit Down Payment Resource Website
- Legal Lot and Block 50 / 1
- Assessor Parcel Number 15-22-30-8880-01-050
Community Details
Overview
- Association fees include maintenance structure, ground maintenance, trash
- Specialty Managment Company Association, Phone Number (407) 647-2622
- Visit Association Website
- Via Lago/Hanging Moss Ph 1 Subdivision
- On-Site Maintenance
- The community has rules related to deed restrictions, vehicle restrictions
Recreation
- Community Playground
Pet Policy
- 2 Pets Allowed
- Medium pets allowed
Security
- Security Guard
- Gated Community
- Fire and Smoke Detector
- Fire Sprinkler System
Map
Home Values in the Area
Average Home Value in this Area
Tax History
| Year | Tax Paid | Tax Assessment Tax Assessment Total Assessment is a certain percentage of the fair market value that is determined by local assessors to be the total taxable value of land and additions on the property. | Land | Improvement |
|---|---|---|---|---|
| 2025 | $3,074 | $244,479 | -- | -- |
| 2024 | $3,043 | $237,589 | -- | -- |
| 2023 | $3,043 | $236,488 | $0 | $0 |
| 2022 | $3,563 | $229,600 | $45,920 | $183,680 |
| 2021 | $2,719 | $211,300 | $42,260 | $169,040 |
| 2020 | $3,234 | $211,300 | $42,260 | $169,040 |
| 2019 | $2,070 | $166,773 | $0 | $0 |
| 2018 | $2,048 | $163,663 | $0 | $0 |
| 2017 | $2,018 | $165,300 | $33,060 | $132,240 |
| 2016 | $2,010 | $157,000 | $31,400 | $125,600 |
| 2015 | $2,621 | $152,500 | $30,500 | $122,000 |
| 2014 | $2,395 | $135,700 | $27,140 | $108,560 |
Property History
| Date | Event | Price | List to Sale | Price per Sq Ft | Prior Sale |
|---|---|---|---|---|---|
| 08/27/2025 08/27/25 | Price Changed | $329,999 | -4.1% | $180 / Sq Ft | |
| 08/23/2025 08/23/25 | Price Changed | $344,200 | -1.7% | $187 / Sq Ft | |
| 08/22/2025 08/22/25 | Price Changed | $350,000 | -2.8% | $191 / Sq Ft | |
| 07/31/2025 07/31/25 | Price Changed | $360,000 | -4.0% | $196 / Sq Ft | |
| 07/17/2025 07/17/25 | Price Changed | $375,000 | -2.6% | $204 / Sq Ft | |
| 06/28/2025 06/28/25 | Price Changed | $385,000 | -3.5% | $210 / Sq Ft | |
| 05/22/2025 05/22/25 | For Sale | $399,000 | +69.8% | $217 / Sq Ft | |
| 06/20/2019 06/20/19 | Sold | $235,000 | 0.0% | $128 / Sq Ft | View Prior Sale |
| 04/24/2019 04/24/19 | Pending | -- | -- | -- | |
| 04/11/2019 04/11/19 | For Sale | $235,000 | -- | $128 / Sq Ft |
Purchase History
| Date | Type | Sale Price | Title Company |
|---|---|---|---|
| Warranty Deed | $235,000 | Quality Title & Escrow Llc | |
| Warranty Deed | $185,000 | Attorney | |
| Corporate Deed | $175,000 | M-I Title Agency Ltd Lc |
Mortgage History
| Date | Status | Loan Amount | Loan Type |
|---|---|---|---|
| Open | $230,743 | FHA | |
| Previous Owner | $166,200 | Purchase Money Mortgage |
Source: Stellar MLS
MLS Number: TB8387465
APN: 15-2230-8880-01-050
- 1712 Golfside Dr
- 311 Scottsdale Square Unit 311
- 242 Scottsdale Square Unit I242
- 182 Scottsdale Square Unit 182
- 107 Scottsdale Square
- 126 Scottsdale Square Unit B126
- 638 Warrenton Rd
- 623 Saint Johns Ct Unit 623
- 2758 Sandwell Dr
- 5540 Charleston St
- 5343 Brady Ln
- 2012 Dorris Dr
- 3057 Aaron Burr Ave Unit 2
- 3028 George Mason Ave Unit 7
- 3021 Aaron Burr Ave Unit 3
- 7309 Daniel Webster Dr Unit 2B
- 3069 Aaron Burr Ave Unit 1
- 2774 Banchory Rd
- 3060 George Mason Ave Unit 10
- 3060 George Mason Ave Unit 12
- 3114 Terry Brook Dr
- 1000 S Semoran Blvd Unit 115
- 5800 Auvers Blvd
- 1116 Fairway Dr
- 316 Scottsdale Square Unit 316
- 349 Scottsdale Square
- 5590 Baldwin Park St
- 652 Grenadine Ct
- 7314 Tree Ln
- 7129 Turquoise Ln
- 654 Trinidad Ct Unit 654
- 650 Trinidad Ct Unit 650
- 616 Montego Bay Ct Unit S
- 1954 Tropic Bay Ct
- 3212 Netherwood Dr
- 800 Lombard St
- 5289 High Park Ln
- 2892 Lincroft Ave Unit 2
- 3057 Aaron Burr Ave Unit 1
- 3007 George Mason Ave Unit H-3D
