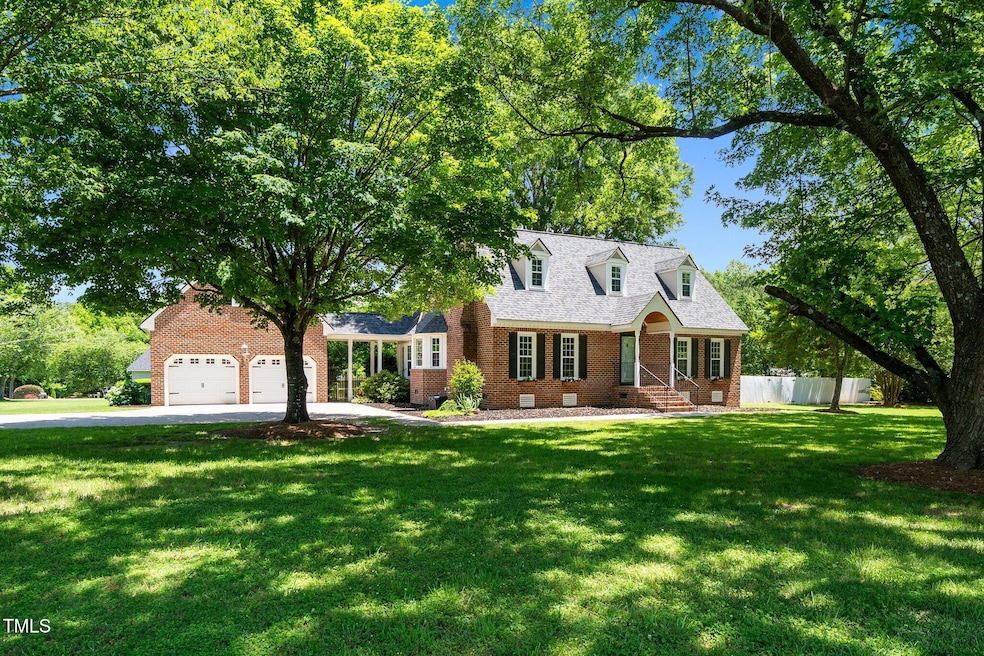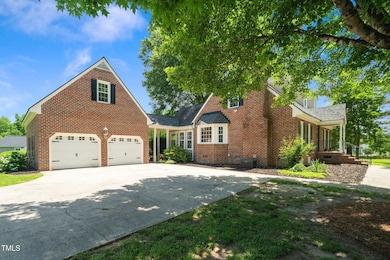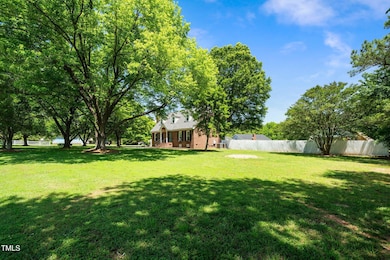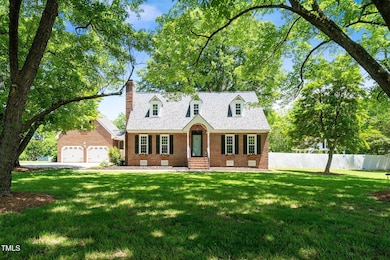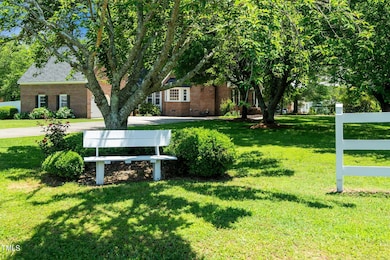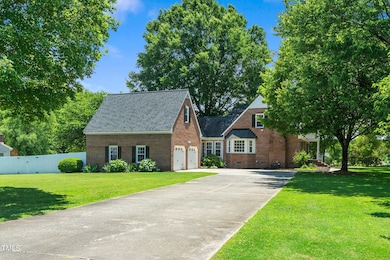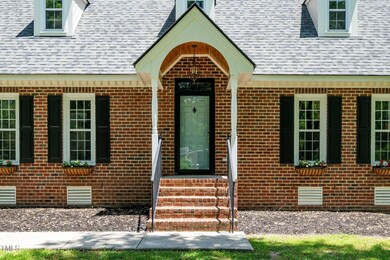
2417 Ridgeford Ct Fuquay Varina, NC 27526
Estimated payment $3,139/month
Highlights
- RV or Boat Parking
- Cape Cod Architecture
- Wood Flooring
- 0.96 Acre Lot
- Deck
- Loft
About This Home
Being offered for the very first time, this custom built, Cape Cod style home boasts character and charm both inside and out. Nestled in a quiet community just minutes to shopping, Hilltop Needmore Town Park, schools and healthcare. Convenient to Raleigh, 540 and universities. This Brick home sits amongst mature oak trees on a flat, 1 acre corner lot with no restrictions! No city taxes and no HOA! Meticulously maintained, custom trim, wainscoting, and hardwood floors throughout. The expansive property stuns in full bloom in the springtime. Relax and nurture your plants in the large sunroom with vaulted wood paneled ceilings.Bright and sunny kitchen with beautiful views from the bay window. The main floor welcomes you with a traditional foyer and transom window. First floor primary suite includes a stunning custom bed with tons of storage. All three bedrooms are very generous in size with walk in closets, upstairs loft overlooks fenced back yard through plantation shutters. If you love a unique home and property with ample character and charm then this one's for you! Seller will consider leaving all appliances, including washer and dryer, garage freezer, outdoor cinema set up and zero turn mower! Recent upgrades :fresh paint inside and out, a new roof with transferable warranty (2018), all new vinyl windows (2018), two new HVAC units (2020) a sealed crawlspace, new exterior water line (2023) and 6ft privacy fence. The extra large garage (24×28) includes storage galore with an upstairs workshop. The fenced area also has a wired shelter for boats or Rvs, or for entertaining with a projector screen for outdoor movies. This home is a must see and won't last long at this price point.
Home Details
Home Type
- Single Family
Est. Annual Taxes
- $2,449
Year Built
- Built in 1991
Lot Details
- 0.96 Acre Lot
- Back Yard Fenced
Parking
- 2 Car Attached Garage
- Private Driveway
- RV or Boat Parking
Home Design
- Cape Cod Architecture
- Brick Exterior Construction
- Block Foundation
- Shingle Roof
Interior Spaces
- 2,083 Sq Ft Home
- 1-Story Property
- Ceiling Fan
- Living Room
- Dining Room
- Loft
- Workshop
- Sun or Florida Room
- Basement
- Crawl Space
Kitchen
- <<OvenToken>>
- <<microwave>>
- Dishwasher
Flooring
- Wood
- Tile
Bedrooms and Bathrooms
- 3 Bedrooms
- Walk-In Closet
- Double Vanity
Laundry
- Dryer
- Washer
Outdoor Features
- Deck
Schools
- Banks Road Elementary School
- Herbert Akins Road Middle School
- Willow Spring High School
Utilities
- Central Air
- Heat Pump System
- Electric Water Heater
- Septic Tank
Community Details
- No Home Owners Association
- Twin Creeks Subdivision
Listing and Financial Details
- Assessor Parcel Number 0678928138
Map
Home Values in the Area
Average Home Value in this Area
Tax History
| Year | Tax Paid | Tax Assessment Tax Assessment Total Assessment is a certain percentage of the fair market value that is determined by local assessors to be the total taxable value of land and additions on the property. | Land | Improvement |
|---|---|---|---|---|
| 2024 | $2,449 | $391,211 | $80,000 | $311,211 |
| 2023 | $2,042 | $259,321 | $50,000 | $209,321 |
| 2022 | $1,893 | $259,321 | $50,000 | $209,321 |
| 2021 | $1,842 | $259,321 | $50,000 | $209,321 |
| 2020 | $1,812 | $259,321 | $50,000 | $209,321 |
| 2019 | $1,751 | $211,946 | $44,000 | $167,946 |
| 2018 | $1,610 | $211,946 | $44,000 | $167,946 |
| 2017 | $1,527 | $211,946 | $44,000 | $167,946 |
| 2016 | $1,496 | $211,946 | $44,000 | $167,946 |
| 2015 | $1,579 | $224,542 | $56,000 | $168,542 |
| 2014 | $1,497 | $224,542 | $56,000 | $168,542 |
Property History
| Date | Event | Price | Change | Sq Ft Price |
|---|---|---|---|---|
| 06/27/2025 06/27/25 | Price Changed | $529,900 | -3.7% | $254 / Sq Ft |
| 05/28/2025 05/28/25 | For Sale | $550,000 | -- | $264 / Sq Ft |
Purchase History
| Date | Type | Sale Price | Title Company |
|---|---|---|---|
| Warranty Deed | $250,000 | None Availableu |
Mortgage History
| Date | Status | Loan Amount | Loan Type |
|---|---|---|---|
| Open | $30,000 | Credit Line Revolving | |
| Open | $245,000 | New Conventional | |
| Closed | $200,000 | Adjustable Rate Mortgage/ARM | |
| Previous Owner | $166,900 | Unknown | |
| Previous Owner | $183,000 | Unknown |
Similar Homes in the area
Source: Doorify MLS
MLS Number: 10099098
APN: 0678.04-92-8138-000
- 2504 Timothy Dr
- 10317 Lake Wheeler Rd
- 4225 Hilltop Needmore Rd
- 4229 Hilltop Needmore Rd
- 4508 Valley Crest Ln
- 4700 Linaria Ln
- 4620 Gomar Ln
- 4333 Benton Mill Dr
- 2437 Terri Creek Dr
- 2312 Buckstone Ct
- 3521 Amelia Grace Dr Unit Lot 67
- 1401 Malcus Ct Unit 58
- 2521 Terri Creek Dr Unit Lot 25
- 1613 Malcus Ct Unit 68
- 3516 Amelia Grace Dr Unit Lot 31
- 3411 Amelia Grace Dr Unit Lot 55
- 3412 Amelia Grace Dr Unit Lot 43
- 2328 Forestbluff Dr
- 2508 Hidden Meadow Dr
- 2608 Forestbluff Dr
- 4829 Basildon Ct
- 4810 Okeechobee Ct
- 1453 Cairo Way
- 2110 Cinema Dr
- 3233 Banks Rd
- 3922 Well Fleet Dr Unit 51
- 1606 Hayesville Dr
- 4900 Chandler Ridge Cir
- 2912 Buckboard Ln
- 3804 Allen St W
- 4900 Dayflower Ln
- 8620 Forester Ln
- 301 Wilbur Lake Dr
- 320 Wilbur Lake Dr
- 248 N Honey Springs Ave
- 232 N Honey Springs Ave
- 2944 Lake Barkley Way
- 248 N Weststone Blvd
- 5529 Moneta Ln
- 8313 Henderson Rd
