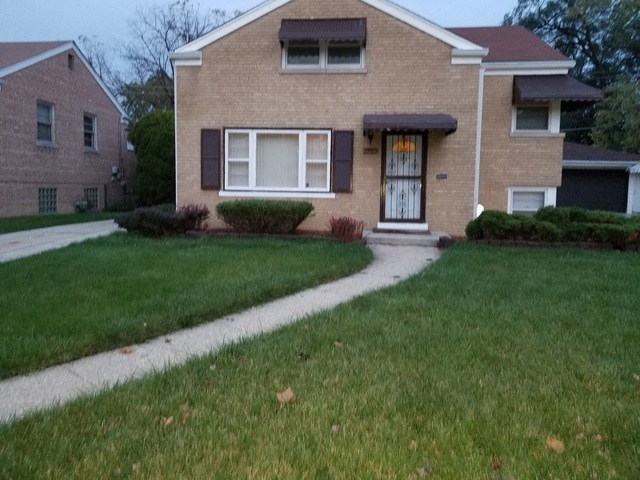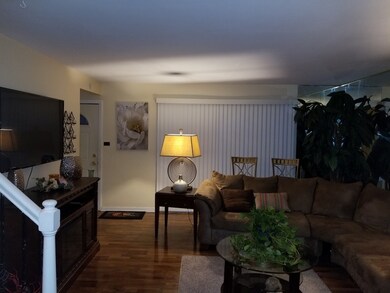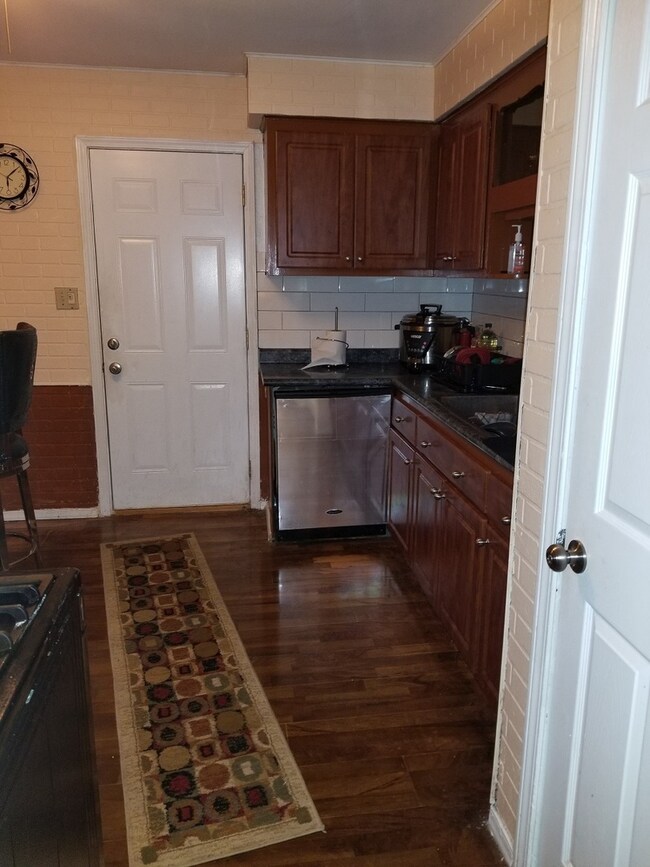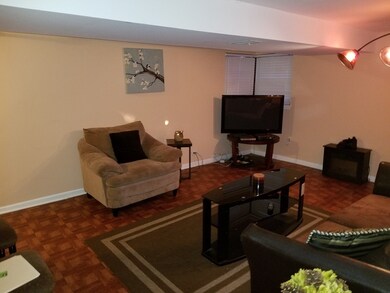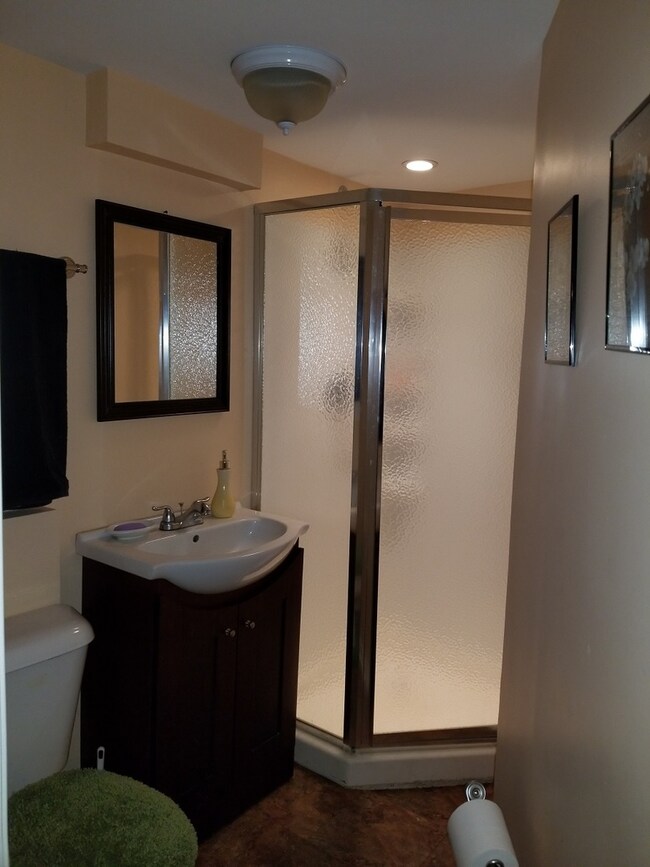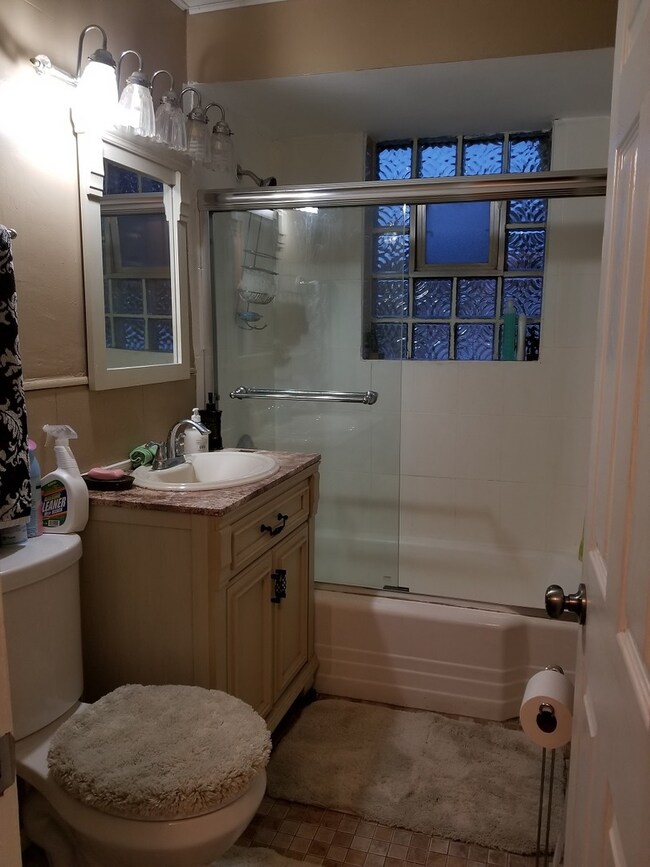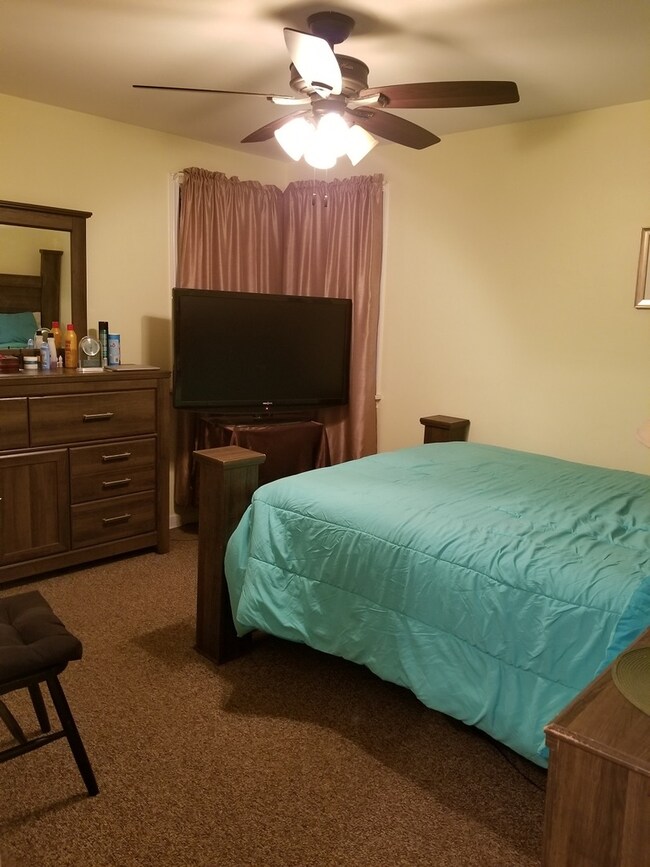
2417 S 22nd Ave Broadview, IL 60155
Broadview Neighborhood
4
Beds
2
Baths
866
Sq Ft
5,227
Sq Ft Lot
Highlights
- Detached Garage
- Breakfast Bar
- Forced Air Heating and Cooling System
- Cul-De-Sac
- Property is near a bus stop
- 3-minute walk to Pioneer Park
About This Home
As of October 2024BRICK 4 BEDROOM HOME IN TREMNDOUS CONDITION. ALL NEWER WINDOWS, FURNANCE,CAC AND TUCKPOINTING. WELL MAINTAINED HOME WITH A PARTIALL BASEMENT THAT INCLUDES A BATHROOM WITH A SHOWER AND FAMILY ROOM. NEW DOORS, NEW CONCRETE PATIO,LONG DRIVEWAY LEADING TO A 2 CAR GARAGE. CIRCULAR STREET CLOSE TO PARK AND SCHOOL
Home Details
Home Type
- Single Family
Est. Annual Taxes
- $4,295
Year Built
- 1955
Parking
- Detached Garage
- Driveway
- Garage Is Owned
Home Design
- Tri-Level Property
- Brick Exterior Construction
- Asphalt Shingled Roof
Kitchen
- Breakfast Bar
- Oven or Range
Partially Finished Basement
- Partial Basement
- Finished Basement Bathroom
Utilities
- Forced Air Heating and Cooling System
- Heating System Uses Gas
- Lake Michigan Water
- Private or Community Septic Tank
Additional Features
- Cul-De-Sac
- Property is near a bus stop
Listing and Financial Details
- Senior Tax Exemptions
- Homeowner Tax Exemptions
- Senior Freeze Tax Exemptions
- $3,000 Seller Concession
Map
Create a Home Valuation Report for This Property
The Home Valuation Report is an in-depth analysis detailing your home's value as well as a comparison with similar homes in the area
Home Values in the Area
Average Home Value in this Area
Property History
| Date | Event | Price | Change | Sq Ft Price |
|---|---|---|---|---|
| 10/25/2024 10/25/24 | Sold | $250,000 | -2.0% | $218 / Sq Ft |
| 09/30/2024 09/30/24 | Pending | -- | -- | -- |
| 09/25/2024 09/25/24 | For Sale | $254,999 | +30.8% | $223 / Sq Ft |
| 11/09/2018 11/09/18 | Sold | $195,000 | +1.6% | $225 / Sq Ft |
| 10/05/2018 10/05/18 | Pending | -- | -- | -- |
| 10/01/2018 10/01/18 | For Sale | $192,000 | 0.0% | $222 / Sq Ft |
| 08/10/2018 08/10/18 | Pending | -- | -- | -- |
| 08/02/2018 08/02/18 | For Sale | $192,000 | -- | $222 / Sq Ft |
Source: Midwest Real Estate Data (MRED)
Tax History
| Year | Tax Paid | Tax Assessment Tax Assessment Total Assessment is a certain percentage of the fair market value that is determined by local assessors to be the total taxable value of land and additions on the property. | Land | Improvement |
|---|---|---|---|---|
| 2024 | $4,295 | $21,150 | $3,025 | $18,125 |
| 2023 | $4,295 | $21,150 | $3,025 | $18,125 |
| 2022 | $4,295 | $13,779 | $2,200 | $11,579 |
| 2021 | $4,101 | $13,778 | $2,200 | $11,578 |
| 2020 | $4,405 | $14,670 | $2,200 | $12,470 |
| 2019 | $4,811 | $11,346 | $2,062 | $9,284 |
| 2018 | $2,191 | $11,346 | $2,062 | $9,284 |
| 2017 | $4,743 | $11,346 | $2,062 | $9,284 |
| 2016 | $2,366 | $9,832 | $1,925 | $7,907 |
| 2015 | $2,456 | $10,167 | $1,925 | $8,242 |
| 2014 | $2,763 | $11,067 | $1,925 | $9,142 |
| 2013 | $2,615 | $11,191 | $1,925 | $9,266 |
Source: Public Records
Mortgage History
| Date | Status | Loan Amount | Loan Type |
|---|---|---|---|
| Open | $237,500 | New Conventional | |
| Closed | $237,500 | New Conventional | |
| Previous Owner | $8,852 | FHA | |
| Previous Owner | $7,497 | FHA | |
| Previous Owner | $8,466 | FHA | |
| Previous Owner | $191,468 | FHA | |
| Previous Owner | $103,400 | New Conventional | |
| Previous Owner | $113,943 | FHA | |
| Previous Owner | $113,426 | FHA | |
| Previous Owner | $108,323 | FHA | |
| Previous Owner | $101,379 | FHA |
Source: Public Records
Deed History
| Date | Type | Sale Price | Title Company |
|---|---|---|---|
| Warranty Deed | $250,000 | Carrington Title Partners | |
| Warranty Deed | $250,000 | Carrington Title Partners | |
| Warranty Deed | $195,000 | Attorney | |
| Warranty Deed | $61,000 | Attorneys Natl Title Network | |
| Interfamily Deed Transfer | -- | Attorneys Natl Title Network |
Source: Public Records
Similar Homes in the area
Source: Midwest Real Estate Data (MRED)
MLS Number: MRD10039333
APN: 15-22-116-042-0000
Nearby Homes
- 2329 S 20th Ave
- 2500 S 16th Ave
- 2112 S 23rd Ave
- 2104 S 23rd Ave
- 2404 S 14th Ave
- 2049 S 25th Ave
- 2015 S 18th Ave
- 9846 Drury Ln
- 2003 S 18th Ave
- 1919 S 22nd Ave
- 1116 Gardner Rd
- 1623 Manchester Ave
- 1916 S 21st Ave
- 1911 S 18th Ave
- 1838 S 20th Ave
- 1835 S 24th Ave
- 1160 W 18th St Unit 1W
- 2218 S 11th Ave
- 2036 S 13th Ave
- 1854 Manchester Ave
