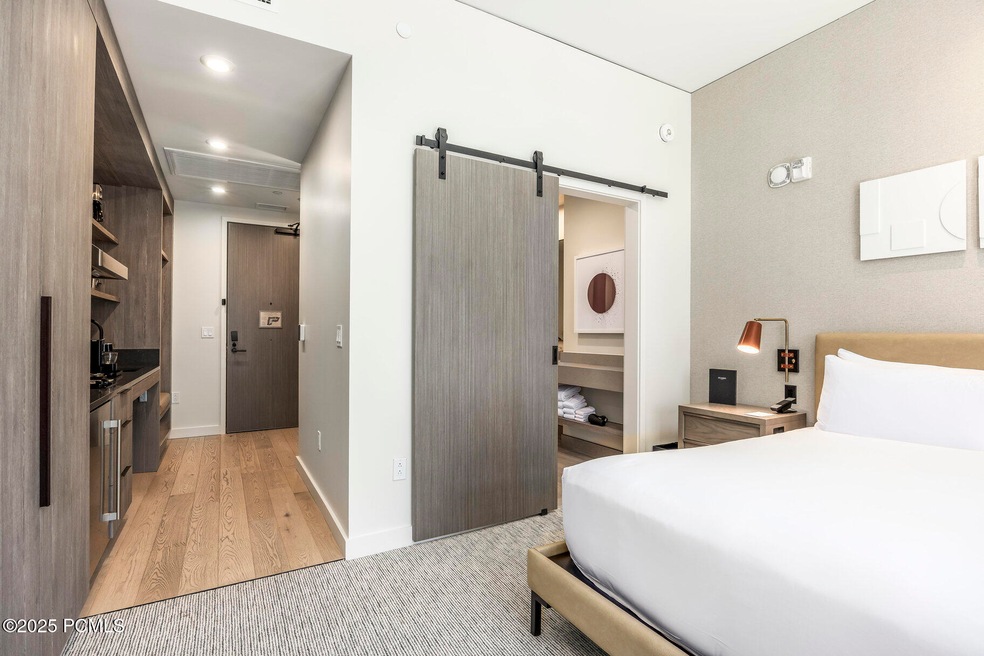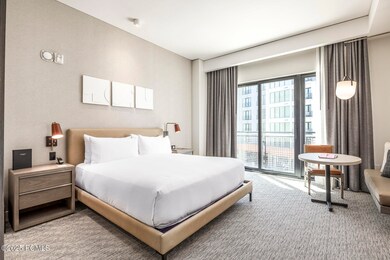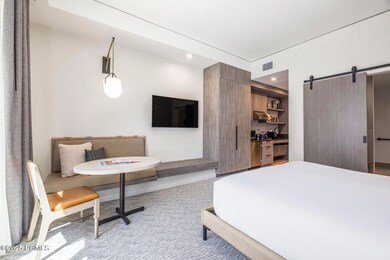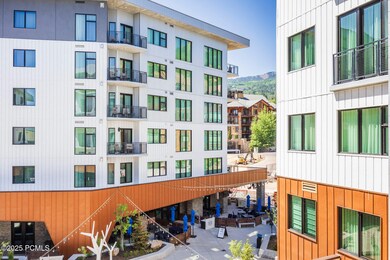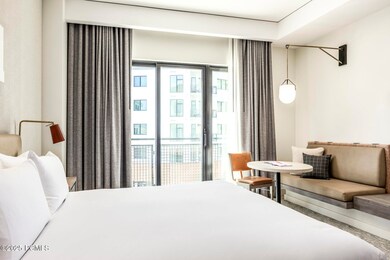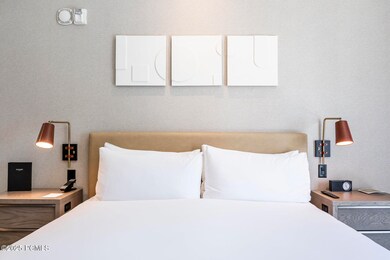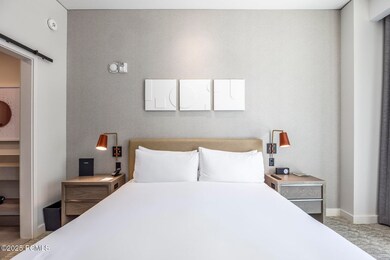2417 W High Mountain Rd Unit 1306 Park City, UT 84098
Estimated payment $5,086/month
Highlights
- Ski Accessible
- Views of Ski Resort
- Fitness Center
- Parley's Park Elementary School Rated A-
- Steam Room
- Heated Driveway
About This Home
Where ski-in/ski-out alpine elegance meets convenient cosmopolitan style: This perfectly designed studio at Pendry Park City offers sleek, sophisticated interiors and access to all the exclusive on-site amenities. Relax in the rooftop pool with panoramic mountain views, rejuvenate in the luxurious gym and spa, or indulge in world-class dining steps from your door. With true ski-in/ski-out access to Park City Mountain Resort, ski valet service, and just 35 minutes from Salt Lake City International Airport door-to-door, your next mountain getaway is always within reach. This is more than a studio - located in the heart of Canyons Village, this is an effortless escape for a quick weekend retreat or a season-long stay. Whether you're hitting the slopes, exploring the dining, entertainment, and community scene, or taking in the four-season charm of Park City, Utah - this studio is the mountain home base you need.
Listing Agent
Summit Sotheby's International Realty License #8899166-SA00 Listed on: 01/15/2025

Property Details
Home Type
- Condominium
Est. Annual Taxes
- $4,011
Year Built
- Built in 2021 | New Construction
Lot Details
- Landscaped
- Front and Back Yard Sprinklers
HOA Fees
- $923 Monthly HOA Fees
Property Views
- Ski Resort
- Mountain
Home Design
- Condo Hotel
- Contemporary Architecture
- Mountain Contemporary Architecture
- Flat Roof Shape
- Brick Veneer
- Slab Foundation
- Metal Roof
- HardiePlank Siding
- Aluminum Siding
- Steel Siding
- Stone Siding
- Concrete Perimeter Foundation
- Stucco
- Stone
Interior Spaces
- 1 Bathroom
- 446 Sq Ft Home
- 1-Story Property
- Furnished
- Ceiling height of 9 feet or more
- Gas Fireplace
- Dining Room
- Stacked Washer and Dryer
Kitchen
- Oven
- Gas Range
- Microwave
- Dishwasher
- Disposal
Flooring
- Wood
- Carpet
- Tile
Home Security
Parking
- Subterranean Parking
- Heated Garage
- Heated Driveway
- Guest Parking
- Unassigned Parking
Pool
- Spa
- Outdoor Pool
Outdoor Features
- Balcony
- Outdoor Storage
Location
- Property is near public transit
- Property is near a bus stop
Utilities
- Air Conditioning
- Heat Pump System
- Programmable Thermostat
- Natural Gas Connected
- Private Water Source
- High Speed Internet
- Multiple Phone Lines
- Cable TV Available
Listing and Financial Details
- Assessor Parcel Number Rc17-1306
Community Details
Overview
- Association fees include internet, amenities, cable TV, com area taxes, electricity, gas, insurance, maintenance exterior, ground maintenance, management fees, reserve/contingency fund, security, sewer, shuttle service, snow removal, telephone - basic, water
- Association Phone (435) 962-6469
- Pendry Residences Park City Subdivision
Amenities
- Common Area
- Steam Room
- Shuttle
- Elevator
- Community Storage Space
Recreation
- Fitness Center
- Community Pool
- Community Spa
- Trails
- Ski Accessible
- Ski Trails
Pet Policy
- Breed Restrictions
Security
- Building Security
- Fire Sprinkler System
Map
Home Values in the Area
Average Home Value in this Area
Tax History
| Year | Tax Paid | Tax Assessment Tax Assessment Total Assessment is a certain percentage of the fair market value that is determined by local assessors to be the total taxable value of land and additions on the property. | Land | Improvement |
|---|---|---|---|---|
| 2024 | $2,958 | $691,300 | -- | $691,300 |
| 2023 | $2,958 | $535,200 | $0 | $535,200 |
| 2022 | $5,355 | $500,000 | $0 | $500,000 |
| 2021 | $2,999 | $175,000 | $0 | $175,000 |
| 2020 | $565 | $75,000 | $0 | $75,000 |
| 2019 | $0 | $0 | $0 | $0 |
Property History
| Date | Event | Price | List to Sale | Price per Sq Ft | Prior Sale |
|---|---|---|---|---|---|
| 01/15/2025 01/15/25 | For Sale | $725,000 | +74.7% | $1,626 / Sq Ft | |
| 02/22/2022 02/22/22 | Sold | -- | -- | -- | View Prior Sale |
| 12/08/2020 12/08/20 | Pending | -- | -- | -- | |
| 12/08/2020 12/08/20 | For Sale | $415,000 | -- | $930 / Sq Ft |
Purchase History
| Date | Type | Sale Price | Title Company |
|---|---|---|---|
| Special Warranty Deed | -- | Coalition Title | |
| Special Warranty Deed | -- | Coalition Title |
Source: Park City Board of REALTORS®
MLS Number: 12500148
APN: RC17-1306
- 2417 W High Mountain Rd Unit 1605
- 2417 W High Mountain Rd Unit 2416
- 2417 W High Mountain Rd Unit 2518
- 2417 W High Mountain Rd Unit 2109
- 2417 W High Mountain Rd Unit 3405
- 2417 W High Mountain Rd Unit 2202
- 3720 N Sundial Ct Unit B203
- 3720 N Sundial Ct Unit B417
- 3720 Sundial Ct Unit B203
- 3558 N Escala Ct Unit 251
- 3558 N Escala Ct Unit 252
- 3000 Canyons Resort Dr Unit 3714
- 3000 Canyons Resort Dr Unit 3301B
- 3000 Canyons Resort Dr Unit 3303a
- 3000 Canyons Resort Dr Unit 3616
- 3000 Canyons Resort Dr Unit 4911
- 3000 Canyons Resort Dr Unit 3806A
- 3000 Canyons Resort Dr Unit 10-602
- 2431 W High Mountain Rd Unit 507
- 2670 Canyons Resort Dr Unit 212
- 3471 Ridgeline Dr
- 2025 Canyons Resort Dr Unit F3
- 1823 Ozzy Way
- 5320 Cove Hollow Ln
- 1683 Silver Springs Rd
- 73 White Pine Canyon Rd
- 2651 Little Kate Rd
- 73 White Pine Ct
- 2750 Holiday Ranch Loop Rd
- 80 Yamaha Ct
- 1421 Crescent Rd
- 1651 Captain Molly Dr
- 900 Bitner Rd Unit D23
- 6749 N 2200 W Unit 304
- 6861 N 2200 W Unit 9
- 3821 Pinnacle Sky Loop
- 1415 Lowell Ave Unit 153
- 2531 Fairway Village Dr
