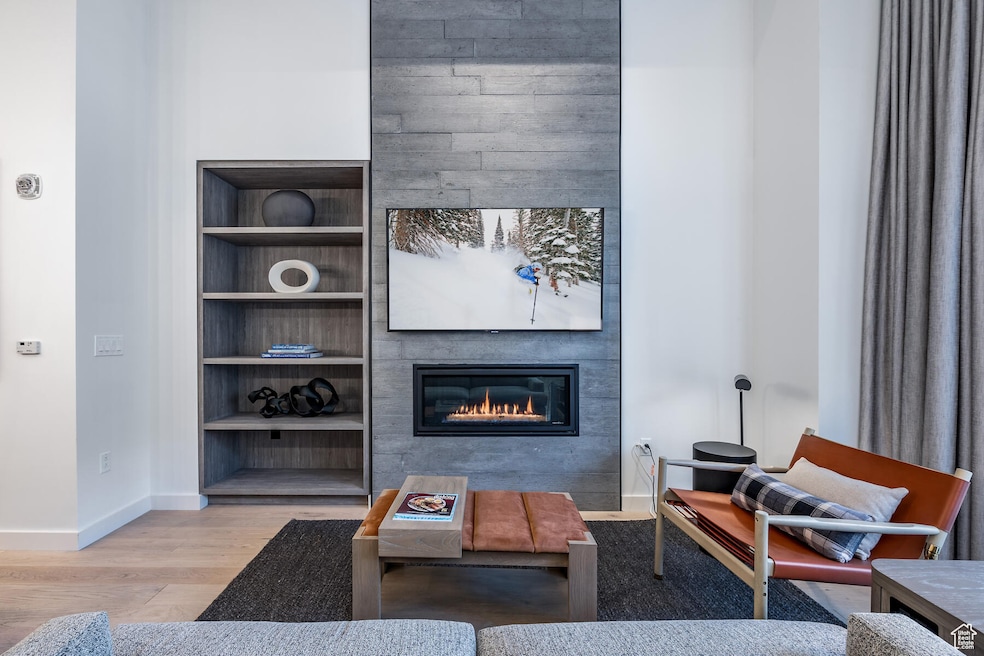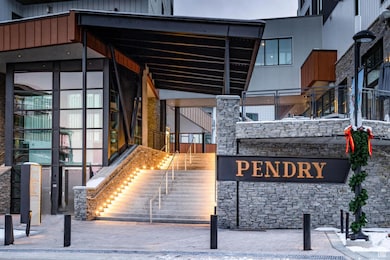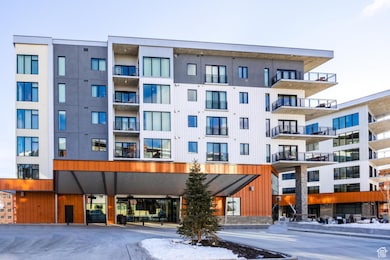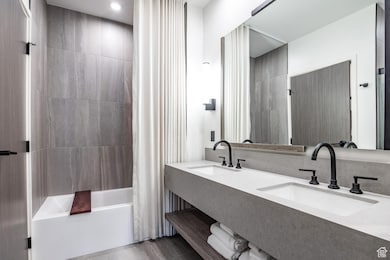2417 W High Mountain Rd Unit 2109 Park City, UT 84098
Estimated payment $20,261/month
Highlights
- Concierge
- 24-Hour Security
- Mountain View
- Parley's Park Elementary School Rated A-
- Spa
- Vaulted Ceiling
About This Home
Experience the perfect blend of luxury and convenience with this 3 bedroom, 4 bathroom townhome located in the heart of Canyons Village. With a 2 story, vaulted living room, large private deck area, and dramatic windows, this residence is unique and sophisticated. As a Pendry resident, this notable address offers ski in / ski out from your doorstep in late 2025, with the forthcoming Sunrise Chairlift a 10-person new lift at Canyons Ski Village. With luxury furnishings, contemporary elegance, thoughtfully designed interiors, and additional nightly revenue opportunities, this property is one of Park City's premier destinations. The Pendry offers an array of HOA amenities such as a rooftop heated pool, fine dining, and a vibrant apres' ski scene, you cannot help but enjoy the mountain views and convenience of this luxury development. 10 Minutes to Old Town, and 35 Minutes to Salt Lake City International Airport.
Listing Agent
Summit Sotheby's International Realty License #5479420 Listed on: 02/17/2023

Co-Listing Agent
Miriam Noel
Summit Sotheby's International Realty License #10127167
Property Details
Home Type
- Condominium
Est. Annual Taxes
- $15,610
Year Built
- Built in 2022
Lot Details
- Landscaped
- Sloped Lot
- Sprinkler System
HOA Fees
- $3,514 Monthly HOA Fees
Parking
- 1 Car Attached Garage
Home Design
- Brick Exterior Construction
- Metal Roof
- Metal Siding
- Stone Siding
- Asphalt
- Stucco
Interior Spaces
- 1,961 Sq Ft Home
- 1-Story Property
- Vaulted Ceiling
- 1 Fireplace
- Mountain Views
Kitchen
- Gas Oven
- Built-In Range
- Range Hood
- Microwave
- Granite Countertops
- Disposal
Flooring
- Wood
- Carpet
- Tile
Bedrooms and Bathrooms
- 3 Main Level Bedrooms
Laundry
- Dryer
- Washer
Home Security
Pool
- Spa
Schools
- Jeremy Ranch Elementary School
- Ecker Hill Middle School
- Park City High School
Utilities
- Central Air
- Heat Pump System
- Natural Gas Connected
- Private Water Source
- Sewer Paid
Listing and Financial Details
- Assessor Parcel Number Rc17-2109
Community Details
Overview
- Association fees include cable TV, electricity, gas paid, ground maintenance, sewer, trash, water
- Kelly Vickers Association, Phone Number (435) 513-7196
- Pendry Subdivision
Amenities
- Concierge
- Community Fire Pit
Recreation
- Community Pool
- Snow Removal
Pet Policy
- Pets Allowed
Security
- 24-Hour Security
- Controlled Access
- Fire and Smoke Detector
Map
Home Values in the Area
Average Home Value in this Area
Tax History
| Year | Tax Paid | Tax Assessment Tax Assessment Total Assessment is a certain percentage of the fair market value that is determined by local assessors to be the total taxable value of land and additions on the property. | Land | Improvement |
|---|---|---|---|---|
| 2024 | $13,815 | $2,745,400 | -- | $2,745,400 |
| 2023 | $13,815 | $2,500,000 | $0 | $2,500,000 |
| 2022 | $26,775 | $2,500,000 | $0 | $2,500,000 |
| 2021 | $2,999 | $175,000 | $0 | $175,000 |
| 2020 | $565 | $75,000 | $0 | $75,000 |
| 2019 | $0 | $0 | $0 | $0 |
Property History
| Date | Event | Price | Change | Sq Ft Price |
|---|---|---|---|---|
| 02/02/2024 02/02/24 | Price Changed | $2,899,000 | -3.3% | $1,478 / Sq Ft |
| 02/17/2023 02/17/23 | For Sale | $2,999,000 | -- | $1,529 / Sq Ft |
Purchase History
| Date | Type | Sale Price | Title Company |
|---|---|---|---|
| Warranty Deed | -- | New Title Company Name | |
| Warranty Deed | -- | New Title Company Name | |
| Special Warranty Deed | -- | Coalition Title | |
| Special Warranty Deed | -- | Coalition Title |
Source: UtahRealEstate.com
MLS Number: 1862874
APN: RC17-2109
- 2417 W High Mountain Rd Unit 3405
- 2417 W High Mountain Rd Unit 2416
- 2417 W High Mountain Rd Unit 3508
- 2417 W High Mountain Rd Unit 2518
- 2417 W High Mountain Rd Unit 1306
- 2417 W High Mountain Rd Unit 2202
- 2431 W High Mountain Rd Unit 305
- 3720 N Sundial Ct Unit B322
- 3720 N Sundial Ct Unit B417
- 3720 N Sundial Ct Unit C207
- 3558 N Escala Ct Unit 252
- 3000 Canyons Resort Dr Unit 3702
- 3000 Canyons Resort Dr Unit 3616
- 3000 Canyons Resort Dr Unit 3303a
- 3000 Canyons Resort Dr Unit 3806A
- 3000 Canyons Resort Dr Unit 3301B
- 2431 W High Mountain Rd Unit 507
- 2670 Canyons Resort Dr Unit 212
- 2025 Canyons Resort Dr Unit O4
- 2025 Canyons Resort Dr
- 2025 Canyons Resort Dr Unit P8
- 2025 Canyons Resort Dr Unit J8
- 2500 W White Pine Ln
- 1823 Ozzy Way
- 4910 E Meadows Dr
- 1113 Angus Ct
- 5501 Lillehammer Ln Unit 4311
- 5519 Lillehammer Ln Unit 1309
- 5519 Lillehammer Ln Unit 1103
- 6095 N Fox Point Cir Unit B 1
- 6010 Fox Pointe Cir Unit A1
- 2651 Little Kate Rd
- 180 Racquet Club Dr
- 900 W Bitner Rd Unit O12
- 1651 Captain Molly Dr
- 6749 N 2200 W Unit 304






